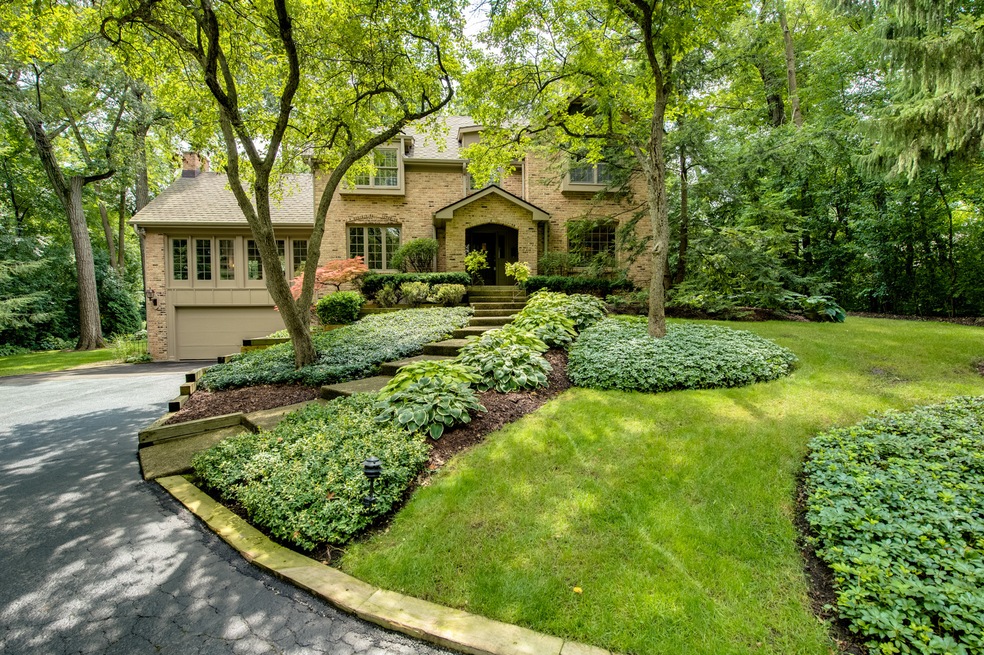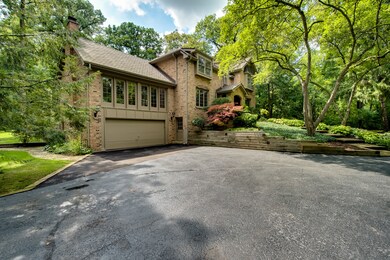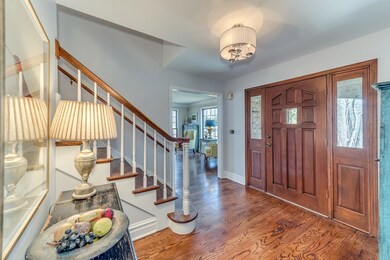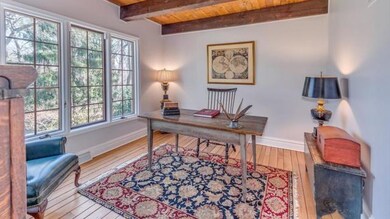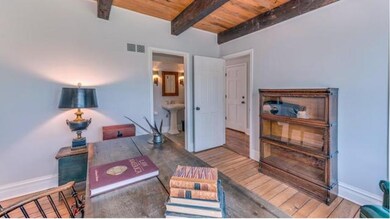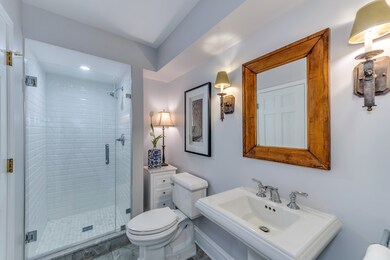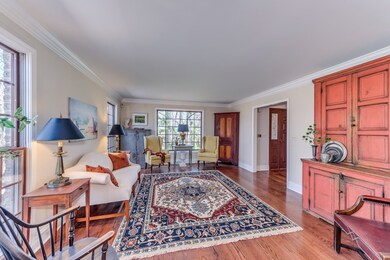
27W185 Mack Rd Wheaton, IL 60189
Cantigny NeighborhoodEstimated Value: $828,000 - $894,016
Highlights
- Water Views
- Landscaped Professionally
- Recreation Room
- Wiesbrook Elementary School Rated A-
- Deck
- Wooded Lot
About This Home
As of November 2018RELOCATING TO WHEATON? THIS IS A MUST SEE over an acre! INCREDIBLE value. LOW TAXES! Gorgeous one-of-a-kind all brick custom home. Enjoy an open space plan with vaulted beamed ceilings & soaring windows that bring visual splendor to this amazing home. At every turn there is "Wow." New kitchen with Carrara Quartz counters & new s.s. appliances. Dine in your beautiful Sun Drenched Breakfast Room with hand hewed Beams. Four or Five large bedrooms. 3 full, new bathrooms. Extensive oak hardwood. Second floor laundry. Full, dry,finished WALK-OUT GROUND level basement which can be inlaw area. Perennial Gardens, soaring oaks. You will love it here. All in a fantastic location with Communter Metra stations nearby, easy access to I-88, surrounded by Cantigny Gardens & Golf, Biking on the Prairie Path.Served by award winning school districts & with close proximity to Wheaton Academy & St. Francis High School. Everything is new and move in ready for you & your family. A 10+
Last Agent to Sell the Property
RE/MAX Suburban License #475131169 Listed on: 08/27/2018

Home Details
Home Type
- Single Family
Est. Annual Taxes
- $15,616
Year Built | Renovated
- 1978 | 2018
Lot Details
- Landscaped Professionally
- Wooded Lot
Parking
- Attached Garage
- Heated Garage
- Parking Available
- Garage Transmitter
- Garage Door Opener
- Driveway
- Off-Street Parking
- Parking Included in Price
- Garage Is Owned
Home Design
- Traditional Architecture
- Brick Exterior Construction
- Slab Foundation
- Asphalt Shingled Roof
Interior Spaces
- Vaulted Ceiling
- Wood Burning Fireplace
- Fireplace With Gas Starter
- Entrance Foyer
- Den
- Workroom
- Recreation Room
- Game Room
- Screened Porch
- Storage Room
- Wood Flooring
- Water Views
- Finished Basement
- Basement Fills Entire Space Under The House
- Storm Screens
Kitchen
- Breakfast Bar
- Butlers Pantry
- Double Oven
- Cooktop with Range Hood
- Microwave
- Dishwasher
- Wine Cooler
- Stainless Steel Appliances
- Disposal
Bedrooms and Bathrooms
- Main Floor Bedroom
- Walk-In Closet
- Primary Bathroom is a Full Bathroom
- In-Law or Guest Suite
- Bathroom on Main Level
- Dual Sinks
- Double Shower
- European Shower
- Shower Body Spray
Laundry
- Laundry on upper level
- Dryer
- Washer
Outdoor Features
- Deck
Utilities
- Forced Air Zoned Heating and Cooling System
- Heating System Uses Gas
- Individual Controls for Heating
- Well
- Private or Community Septic Tank
Community Details
- Stream
Listing and Financial Details
- Senior Tax Exemptions
- Homeowner Tax Exemptions
Ownership History
Purchase Details
Home Financials for this Owner
Home Financials are based on the most recent Mortgage that was taken out on this home.Purchase Details
Purchase Details
Home Financials for this Owner
Home Financials are based on the most recent Mortgage that was taken out on this home.Similar Homes in Wheaton, IL
Home Values in the Area
Average Home Value in this Area
Purchase History
| Date | Buyer | Sale Price | Title Company |
|---|---|---|---|
| Timothy S And Susan J Dyer Hultgren Joint Ten | -- | Fidelity National Title | |
| Hultgren Timothy S | -- | None Available | |
| Hultgren Timothy S | -- | North American Title Company |
Mortgage History
| Date | Status | Borrower | Loan Amount |
|---|---|---|---|
| Open | Hultgren Timothy S | $537,314 | |
| Previous Owner | Hultgren Timothy S | $556,000 | |
| Previous Owner | Hoffman Richard B | $225,000 | |
| Previous Owner | Hoffman Richard B | $440,000 |
Property History
| Date | Event | Price | Change | Sq Ft Price |
|---|---|---|---|---|
| 11/14/2018 11/14/18 | Sold | $695,000 | -0.6% | $215 / Sq Ft |
| 09/12/2018 09/12/18 | Pending | -- | -- | -- |
| 08/27/2018 08/27/18 | For Sale | $699,500 | -- | $217 / Sq Ft |
Tax History Compared to Growth
Tax History
| Year | Tax Paid | Tax Assessment Tax Assessment Total Assessment is a certain percentage of the fair market value that is determined by local assessors to be the total taxable value of land and additions on the property. | Land | Improvement |
|---|---|---|---|---|
| 2023 | $15,616 | $263,060 | $46,950 | $216,110 |
| 2022 | $14,940 | $245,870 | $43,890 | $201,980 |
| 2021 | $14,140 | $235,690 | $42,070 | $193,620 |
| 2020 | $13,836 | $228,530 | $40,790 | $187,740 |
| 2019 | $13,225 | $217,620 | $38,840 | $178,780 |
| 2018 | $11,855 | $201,490 | $35,960 | $165,530 |
| 2017 | $11,524 | $191,460 | $34,170 | $157,290 |
| 2016 | $11,039 | $178,520 | $31,860 | $146,660 |
| 2015 | $10,963 | $165,250 | $29,490 | $135,760 |
| 2014 | $13,181 | $193,700 | $49,510 | $144,190 |
| 2013 | $13,218 | $200,790 | $51,320 | $149,470 |
Agents Affiliated with this Home
-
Mary Bremer

Seller's Agent in 2018
Mary Bremer
RE/MAX Suburban
(630) 913-4181
125 Total Sales
Map
Source: Midwest Real Estate Data (MRED)
MLS Number: MRD10064015
APN: 04-25-201-008
- 2217 Warrenville Ave
- 27W020 Walz Way
- 2S384 Madison St
- 1S420 Shaffner Rd
- 1465 Cantigny Way
- 1521 S County Farm Rd Unit 1-3
- 2122 Stonebridge Ct
- 2122 Fox Run Unit 3182
- 26W365 Blackhawk Dr
- 26W266 Tomahawk Dr
- 27W268 Hoy Ave
- 1440 Stonebridge Cir Unit J6
- 1938 Keim Dr
- 2051 Creekside Dr Unit 2-2
- 2075 Creekside Dr Unit 2-3
- 1420 Stonebridge Trail Unit 2-2
- 2028 Creekside Dr
- 1617 Orth Dr
- 1635 Orth Dr
- 26W051 Mohican Dr
- 27W185 Mack Rd
- 27W221 Mack Rd
- 2S055 Yvonne Ln
- 27W145 Mack Rd
- 2S025 Yvonne Ln
- 27W184 Wallace Rd
- 27W160 Wallace Rd
- 2S083 Yvonne Ln
- 27W144 Wallace Rd
- Lot 3 Yvonne Ln
- Lot 2 Wallace Rd
- 2S119 Center Ave
- 2S020 Yvonne Ln
- 27W301 Mack Rd
- 2S060 Yvonne Ln
- 2S138 Center Ave
- 2S100 Yvonne Ln
- 27W233 Wallace Rd
- 2S159 Center Ave
- 27W285 Wallace Rd
