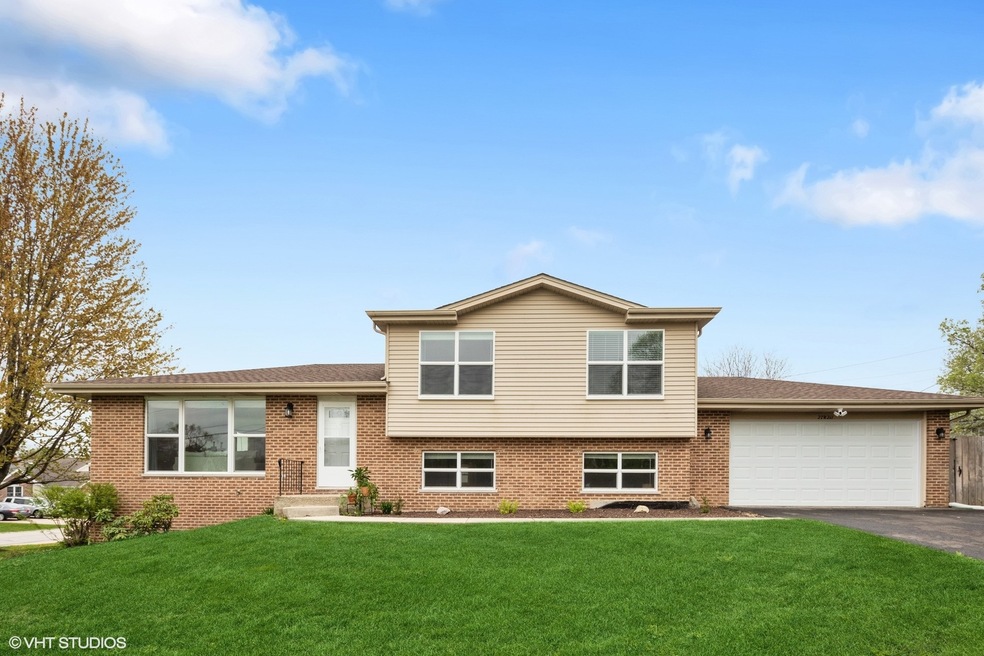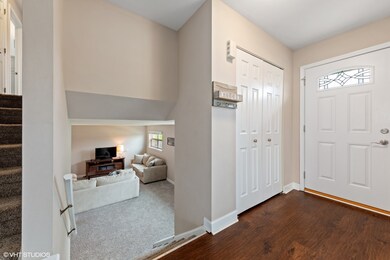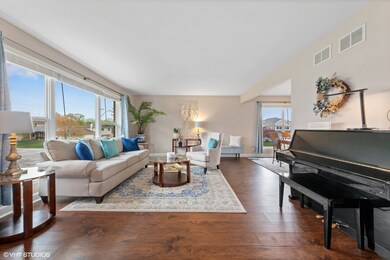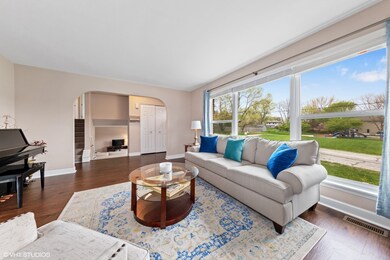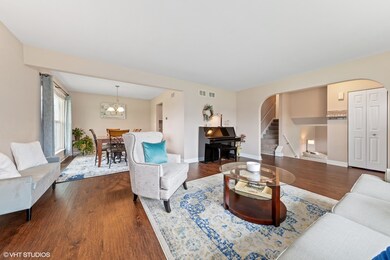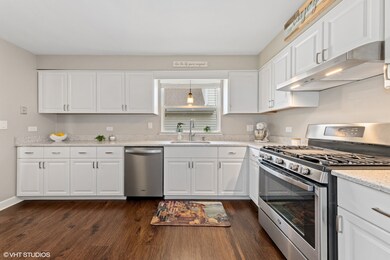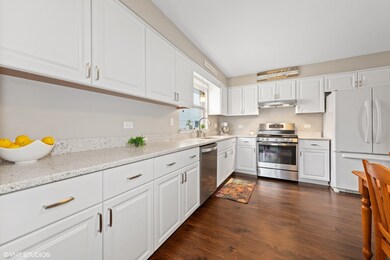
27W211 Williams St Winfield, IL 60190
Highlights
- Landscaped Professionally
- Property is near a park
- Corner Lot
- Winfield Central School Rated A-
- Traditional Architecture
- L-Shaped Dining Room
About This Home
As of June 2021Beautiful Updated brick and sided home with 4 bedrooms and 2 baths with sub basement located across the street from an amazing park and green space. New Luxury vinyl floors through-out the first floor. Other Stand out features include: New Pella windows, New furnace and AC, new plush neutral carpet, large fully equipped eat-in kitchen with brand new white cabinets, quartz countertops. Updated baths, huge lower level family room, fourth bedroom with adjacent full bath, attached two car garage, fenced yard, convenient location to train and town and excellent neighborhood! Freshly painted neutral walls with all the current colors. All white trim and six-panel doors! Garage has just been fully drywalled . Great well taken care of home in an even greater location! CLOSE TO CDH, HIGHWAYS, SHOPPING, LINCOLN MARSH, PARKS, BIKE TRAILS & COSLEY ZOO!
Last Agent to Sell the Property
@properties Christie's International Real Estate License #475169167 Listed on: 04/29/2021

Home Details
Home Type
- Single Family
Est. Annual Taxes
- $7,764
Year Built
- Built in 1993
Lot Details
- 7,414 Sq Ft Lot
- Lot Dimensions are 50 x 150
- Fenced Yard
- Landscaped Professionally
- Corner Lot
- Paved or Partially Paved Lot
Parking
- 2 Car Attached Garage
- Garage Transmitter
- Garage Door Opener
- Driveway
- Parking Included in Price
Home Design
- Traditional Architecture
- Split Level with Sub
- Concrete Perimeter Foundation
Interior Spaces
- 1,959 Sq Ft Home
- Entrance Foyer
- L-Shaped Dining Room
- Laminate Flooring
- Storm Screens
Kitchen
- Range
- Dishwasher
Bedrooms and Bathrooms
- 4 Bedrooms
- 4 Potential Bedrooms
- 2 Full Bathrooms
Laundry
- Dryer
- Washer
Unfinished Basement
- Basement Fills Entire Space Under The House
- Sump Pump
- Sub-Basement
Schools
- Winfield Elementary School
- Winfield Middle School
- Community High School
Utilities
- Forced Air Heating and Cooling System
- Heating System Uses Natural Gas
Additional Features
- Patio
- Property is near a park
Community Details
- Wheaton Park Manor Subdivision
Ownership History
Purchase Details
Home Financials for this Owner
Home Financials are based on the most recent Mortgage that was taken out on this home.Purchase Details
Home Financials for this Owner
Home Financials are based on the most recent Mortgage that was taken out on this home.Purchase Details
Home Financials for this Owner
Home Financials are based on the most recent Mortgage that was taken out on this home.Purchase Details
Home Financials for this Owner
Home Financials are based on the most recent Mortgage that was taken out on this home.Similar Homes in the area
Home Values in the Area
Average Home Value in this Area
Purchase History
| Date | Type | Sale Price | Title Company |
|---|---|---|---|
| Warranty Deed | $350,000 | Chicago Title | |
| Warranty Deed | $300,000 | Chicago Title | |
| Warranty Deed | $265,000 | Old Republic Title | |
| Warranty Deed | $285,000 | Ticor Title |
Mortgage History
| Date | Status | Loan Amount | Loan Type |
|---|---|---|---|
| Open | $42,500 | New Conventional | |
| Open | $280,000 | New Conventional | |
| Previous Owner | $161,136 | New Conventional | |
| Previous Owner | $150,000 | Unknown | |
| Previous Owner | $230,000 | New Conventional | |
| Previous Owner | $251,750 | New Conventional | |
| Previous Owner | $212,200 | New Conventional | |
| Previous Owner | $228,000 | Fannie Mae Freddie Mac |
Property History
| Date | Event | Price | Change | Sq Ft Price |
|---|---|---|---|---|
| 06/18/2021 06/18/21 | Sold | $350,000 | +6.1% | $179 / Sq Ft |
| 05/02/2021 05/02/21 | For Sale | -- | -- | -- |
| 05/01/2021 05/01/21 | Pending | -- | -- | -- |
| 04/29/2021 04/29/21 | For Sale | $330,000 | +10.0% | $168 / Sq Ft |
| 06/18/2019 06/18/19 | Sold | $300,000 | 0.0% | $154 / Sq Ft |
| 05/01/2019 05/01/19 | Pending | -- | -- | -- |
| 04/29/2019 04/29/19 | For Sale | $300,000 | 0.0% | $154 / Sq Ft |
| 04/25/2019 04/25/19 | Pending | -- | -- | -- |
| 04/25/2019 04/25/19 | For Sale | $300,000 | +13.2% | $154 / Sq Ft |
| 02/21/2017 02/21/17 | Sold | $265,000 | -5.3% | $136 / Sq Ft |
| 12/20/2016 12/20/16 | Pending | -- | -- | -- |
| 12/19/2016 12/19/16 | For Sale | $279,800 | 0.0% | $143 / Sq Ft |
| 11/17/2016 11/17/16 | Rented | $2,050 | -2.4% | -- |
| 09/27/2016 09/27/16 | Price Changed | $2,100 | -8.7% | $1 / Sq Ft |
| 09/13/2016 09/13/16 | For Rent | $2,300 | -- | -- |
Tax History Compared to Growth
Tax History
| Year | Tax Paid | Tax Assessment Tax Assessment Total Assessment is a certain percentage of the fair market value that is determined by local assessors to be the total taxable value of land and additions on the property. | Land | Improvement |
|---|---|---|---|---|
| 2023 | $8,956 | $121,330 | $20,490 | $100,840 |
| 2022 | $8,463 | $113,390 | $19,150 | $94,240 |
| 2021 | $7,962 | $108,700 | $18,360 | $90,340 |
| 2020 | $7,823 | $105,400 | $17,800 | $87,600 |
| 2019 | $7,764 | $100,370 | $16,950 | $83,420 |
| 2018 | $7,428 | $94,700 | $16,000 | $78,700 |
| 2017 | $7,236 | $89,980 | $15,200 | $74,780 |
| 2016 | $7,036 | $83,890 | $14,170 | $69,720 |
| 2015 | $6,905 | $77,660 | $13,120 | $64,540 |
| 2014 | $6,718 | $73,950 | $12,490 | $61,460 |
| 2013 | $6,617 | $76,660 | $12,950 | $63,710 |
Agents Affiliated with this Home
-
Jennifer Iaccino

Seller's Agent in 2021
Jennifer Iaccino
@ Properties
(630) 290-8690
4 in this area
201 Total Sales
-
Dana Anest

Buyer's Agent in 2021
Dana Anest
GMC Realty LTD
(630) 768-7136
1 in this area
102 Total Sales
-
Mary Hartman

Seller's Agent in 2017
Mary Hartman
Coldwell Banker Realty
(815) 541-0132
2 in this area
95 Total Sales
-
H
Buyer's Agent in 2017
Heather Kelley
eXp Realty, LLC
-
Tina Bibergall

Buyer's Agent in 2016
Tina Bibergall
Coldwell Banker Realty
(630) 488-9381
54 Total Sales
Map
Source: Midwest Real Estate Data (MRED)
MLS Number: 11070746
APN: 04-13-425-009
- 0S706 Madison St
- 0S544 East St
- 27W0S Roosevelt Rd
- Lot 17,18,19 Roosevelt Rd
- 0S760 Cleveland St
- 3 Sunnyside Ave
- 1S420 Shaffner Rd
- 2134 Belleau Woods Ct
- 2059 W Roosevelt Rd
- 27W119 Cooley Ave
- 2060 Childs Ct
- 27W020 Walz Way
- 27W180 Cooley Ave
- 1310 Yorkshire Woods Ct
- 0S082 Lee Ct
- 0S070 Lee Ct
- 1486 Stonebridge Cir Unit A3
- 1521 S County Farm Rd Unit 2-2
- 424 S Erie St
- 27W220 Jewell Rd
