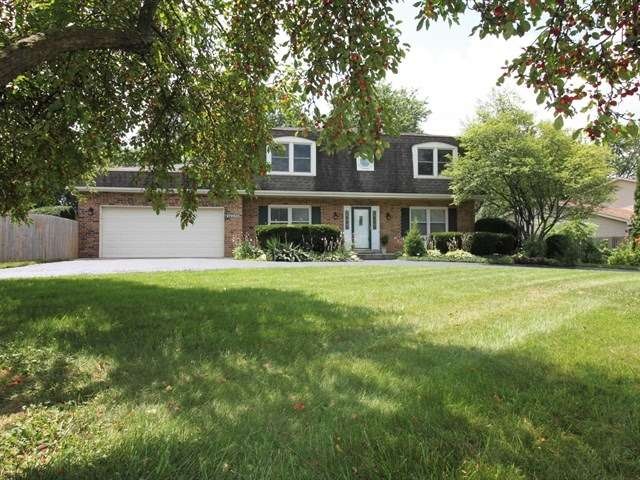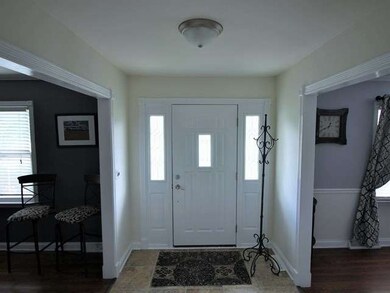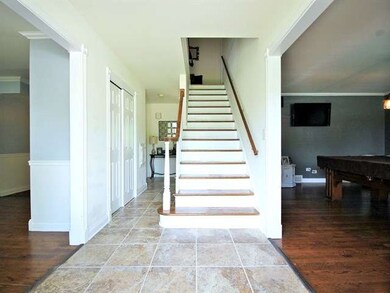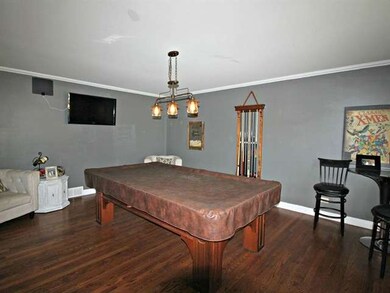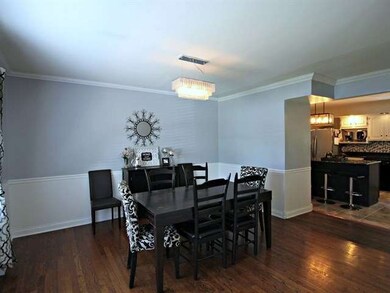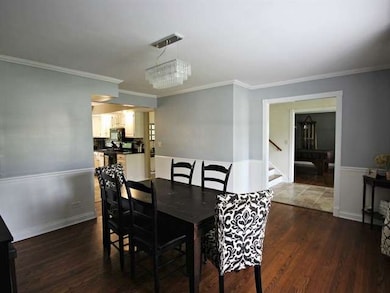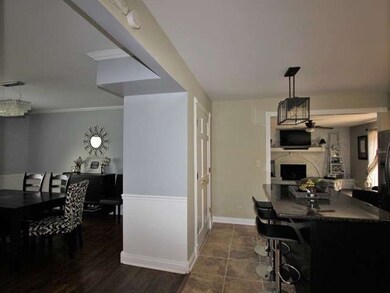
27W523 Timber Ln West Chicago, IL 60185
Estimated Value: $485,000 - $551,000
Highlights
- Colonial Architecture
- Deck
- Stainless Steel Appliances
- Benjamin Middle School Rated A-
- Den
- Circular Driveway
About This Home
As of September 2015Distinctive Gambrel Truss home design optimizes useable upstairs interior space. This stunning Brick Beauty is a delight! Wonderfully open and flowing floor plan w/all the upgrades. Freshly painted, gleaming hardwood, beautiful trim and crown. Most new windows. 1st fl Den, Large LR (Pool Rm) Formal DR opens to awesome KIT w/island/granite & huge pantry. White spindle staircase with wood risers to an incredibly spacious second level. Master BED suite with walk-in closet and private bath with shower. HUGE bedrooms - all hardwood floors and large closets. Second floor Hall Bath, all updated. First level Powder room and access to PARTY deck overlooking a spectacular, totally private and fenced back yard with fire-pit and shed. Mature landscaping and towering trees. Impressive front yard with circular drive and true front porch. Full BSMT w/whole house filter, remote furnace control, large two car attached....This home is waiting for you ~ move in condition!
Last Agent to Sell the Property
Veronica Heaton
Veronica's Realty License #471018268 Listed on: 07/30/2015
Home Details
Home Type
- Single Family
Est. Annual Taxes
- $10,096
Year Built
- 1975
Lot Details
- Fenced Yard
Parking
- Attached Garage
- Garage Door Opener
- Circular Driveway
- Garage Is Owned
Home Design
- Colonial Architecture
- Brick Exterior Construction
- Slab Foundation
- Asphalt Shingled Roof
Interior Spaces
- Primary Bathroom is a Full Bathroom
- Den
- Unfinished Basement
- Basement Fills Entire Space Under The House
- Storm Screens
Kitchen
- Breakfast Bar
- Oven or Range
- Microwave
- Dishwasher
- Stainless Steel Appliances
- Kitchen Island
- Disposal
Outdoor Features
- Deck
- Porch
Utilities
- Forced Air Heating and Cooling System
- Heating System Uses Gas
- Well
- Private or Community Septic Tank
Listing and Financial Details
- Homeowner Tax Exemptions
Ownership History
Purchase Details
Purchase Details
Home Financials for this Owner
Home Financials are based on the most recent Mortgage that was taken out on this home.Purchase Details
Home Financials for this Owner
Home Financials are based on the most recent Mortgage that was taken out on this home.Purchase Details
Purchase Details
Home Financials for this Owner
Home Financials are based on the most recent Mortgage that was taken out on this home.Similar Homes in West Chicago, IL
Home Values in the Area
Average Home Value in this Area
Purchase History
| Date | Buyer | Sale Price | Title Company |
|---|---|---|---|
| Swiston Family Revocable Living Trust | -- | None Listed On Document | |
| Swiston David | $300,000 | Ctic Dupage | |
| Pelsor Scott | $255,000 | Attorneys Title Guaranty Fun | |
| Federal Home Loan Mortgage Corporation | -- | None Available | |
| Zinowko Tadeusz | $331,000 | Attorneys Title Guaranty Fun |
Mortgage History
| Date | Status | Borrower | Loan Amount |
|---|---|---|---|
| Previous Owner | Swiston David | $130,000 | |
| Previous Owner | Pelsor Scott | $258,000 | |
| Previous Owner | Pelsor Scott | $250,381 | |
| Previous Owner | Zinowko Tadeusz | $264,800 | |
| Previous Owner | Ruberte Dominga | $218,000 | |
| Previous Owner | Ruberte Dominga | $20,000 |
Property History
| Date | Event | Price | Change | Sq Ft Price |
|---|---|---|---|---|
| 09/14/2015 09/14/15 | Sold | $300,000 | -4.9% | $116 / Sq Ft |
| 08/13/2015 08/13/15 | Pending | -- | -- | -- |
| 07/30/2015 07/30/15 | For Sale | $315,500 | +23.7% | $121 / Sq Ft |
| 09/20/2013 09/20/13 | Sold | $255,000 | -1.9% | $98 / Sq Ft |
| 08/14/2013 08/14/13 | Pending | -- | -- | -- |
| 08/02/2013 08/02/13 | Price Changed | $259,900 | -8.8% | $100 / Sq Ft |
| 07/08/2013 07/08/13 | For Sale | $284,900 | -- | $110 / Sq Ft |
Tax History Compared to Growth
Tax History
| Year | Tax Paid | Tax Assessment Tax Assessment Total Assessment is a certain percentage of the fair market value that is determined by local assessors to be the total taxable value of land and additions on the property. | Land | Improvement |
|---|---|---|---|---|
| 2023 | $10,096 | $132,530 | $30,880 | $101,650 |
| 2022 | $9,522 | $123,170 | $28,700 | $94,470 |
| 2021 | $9,101 | $116,920 | $27,240 | $89,680 |
| 2020 | $8,932 | $113,410 | $26,420 | $86,990 |
| 2019 | $8,704 | $109,370 | $25,480 | $83,890 |
| 2018 | $8,954 | $110,160 | $25,660 | $84,500 |
| 2017 | $8,852 | $106,170 | $26,210 | $79,960 |
| 2016 | $8,684 | $101,420 | $25,040 | $76,380 |
| 2015 | $8,608 | $96,000 | $23,700 | $72,300 |
| 2014 | $7,740 | $85,000 | $30,360 | $54,640 |
| 2013 | $8,465 | $96,480 | $31,090 | $65,390 |
Agents Affiliated with this Home
-

Seller's Agent in 2015
Veronica Heaton
Veronica's Realty
-
Paul Yambrovich

Buyer's Agent in 2015
Paul Yambrovich
Dream Town Real Estate
(312) 933-0600
36 Total Sales
-
Kathy Mahoney
K
Seller's Agent in 2013
Kathy Mahoney
KM Midwest Realty LLC
1 Total Sale
Map
Source: Midwest Real Estate Data (MRED)
MLS Number: MRD08997966
APN: 01-25-306-005
- 1054 Evergreen Dr
- 601 Oswego Dr
- 706 Shining Water Dr
- 28W051 Timber Ln
- 27W270 Jefferson St
- 620 Teton Cir
- 534 Alton Ct
- 491 Dakota Ct Unit 2
- 1096 Gunsmoke Ct
- 789 Hemlock Ln
- 1192 Brookstone Dr
- 27W046 North Ave
- 670 Leslie Ct
- 1358 Lance Ln
- 1188 Parkview Ct
- 27W120 Timber Creek Dr
- 1086 Brighton Dr
- 443 Indianwood Dr
- 1442 Preserve Dr Unit 26
- 1007 Quarry Ct Unit 2
- 27W523 Timber Ln
- 27W537 Timber Ln
- 3N034 Crest Ct
- 27W481 Timber Ln
- 27W551 Timber Ln
- 3N041 Crest Ct
- 27W530 Timber Ln
- 3N024 Crest Ct
- 3N015 Crest Ct
- 3N025 Crest Ct
- 3N049 Springvale Rd
- 3N035 Springvale Rd
- 27W569 Timber Ln
- 3N104 Crest Ct
- 27W461 Timber Ln
- 3N019 Springvale Rd
- 3N105 Crest Ct
- 3N110 Crest Ct
- 27W550 Timber Ln
- 3N046 Ridgeview St
