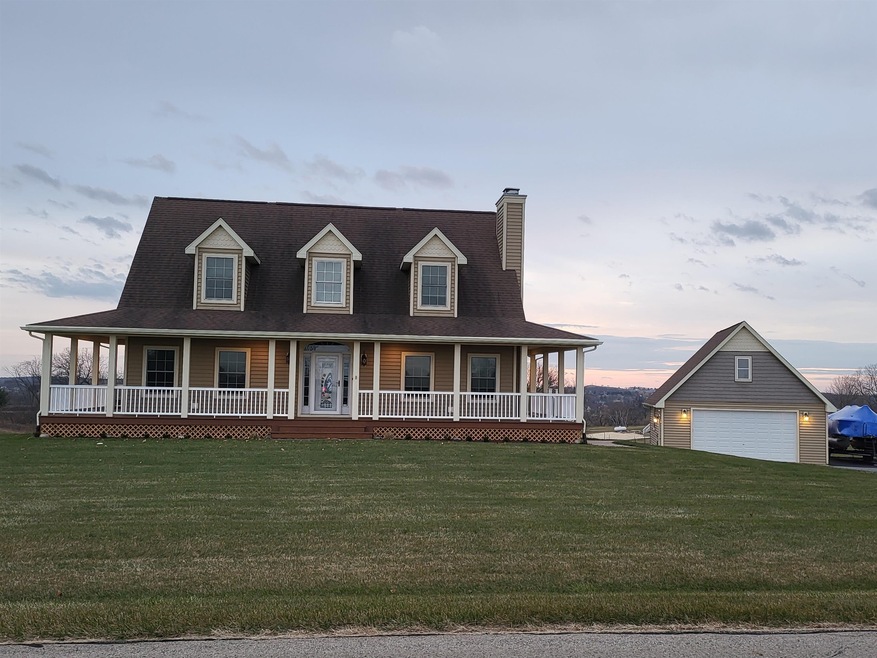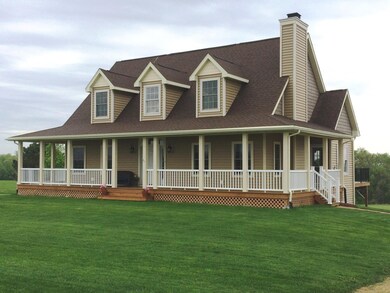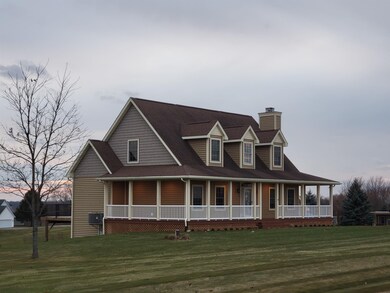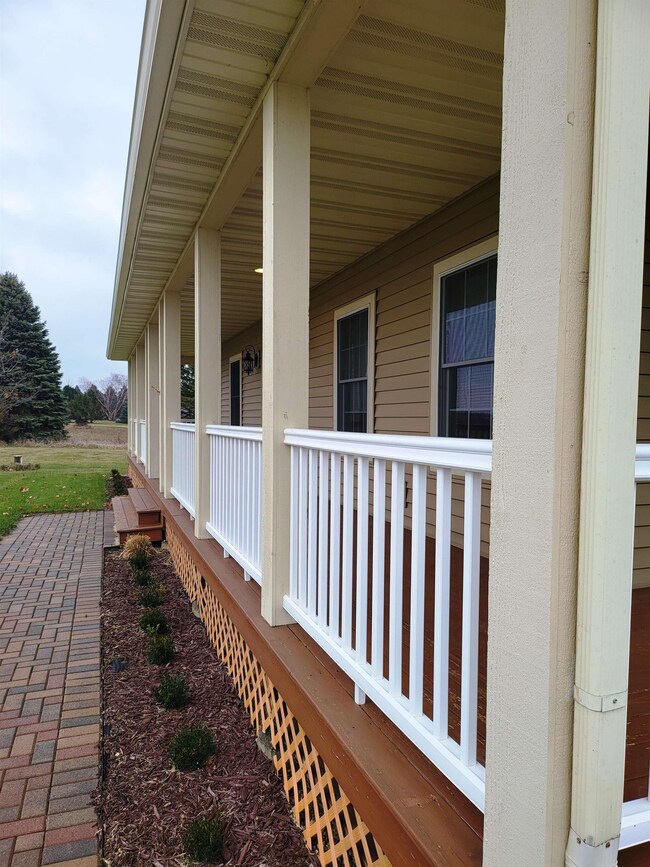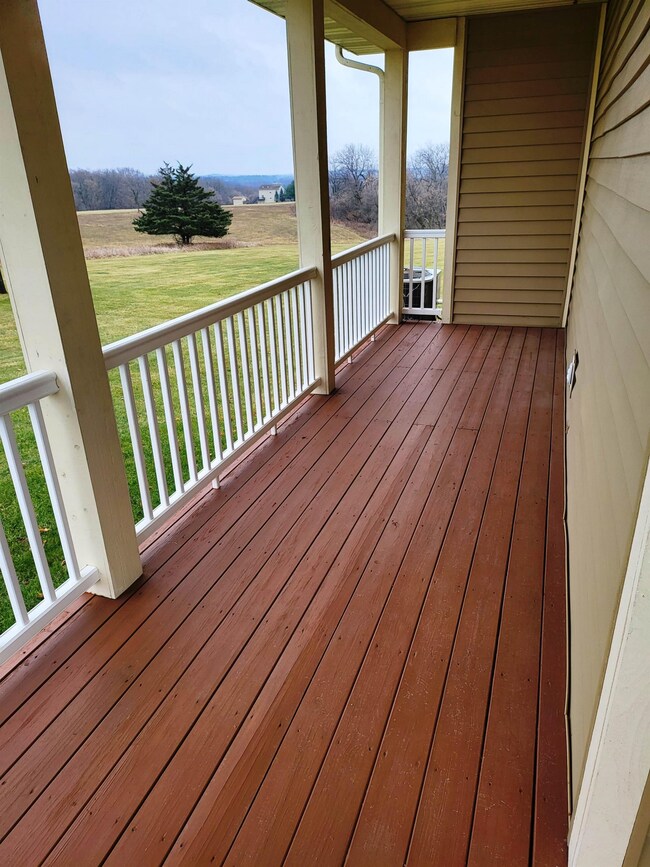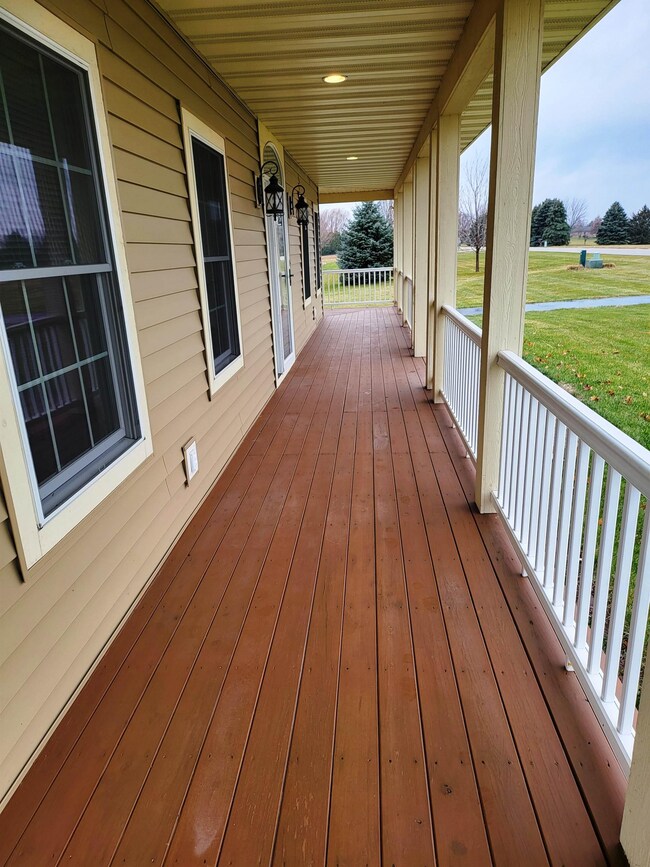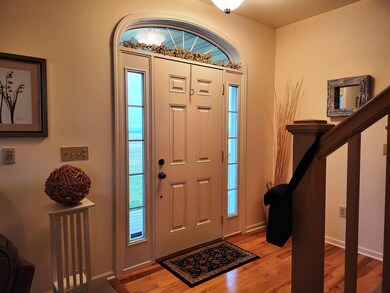
28-1 Lake Carroll Blvd Lanark, IL 61046
Estimated Value: $413,000 - $631,000
Highlights
- Countryside Views
- Deck
- 1 Fireplace
- Eastland Elementary School Rated A-
- Main Floor Primary Bedroom
- Solid Surface Countertops
About This Home
As of March 2022WELCOME HOME! Pull up a rocker and stay awhile. Enjoy the country views of sunsets from this covered, wrap around porch. From sunup to sundown, the views are just AWESOME! Step in the front door and feel the warmth this home offers. Main level is designed to enjoy and entertain. Large family room and wood burning fireplace say "relax and stay awhile". Note the 9" ceilings throughout. In the kitchen are all the conveniences the chef will enjoy while entertaining or just being at home alone. Nice size dining room is surrounded with windows and has full slider doors to the oversized deck that overlooks the open backyard. Great place to have coffee in the a.m. and watch the sunrise. Back inside on the other side of the home you will find a den/bedroom, full bathroom and the owner's suite with large shower and dual vanity. Owner's suite also has easy access to the deck. Upstairs there are 2 oversized bedrooms and a very large bathroom. Plenty of space for extra beds, blow-up mattress and sleeping bags. There is also a storage area in the back of the closets that could be used for just about anything. The kids will love it. Down to the lower level you will find a partially finished walk-out. Most drywall, electric and heating in place. Just add your own touches. There is a full-bath that is 90% done, a very large, what can be, 5th bedroom and a nice sized family room for entertaining. In the lower level family room the area by the steps has been roughed in for a wet bar. Note the tall ceilings in this area also. Step outside and take in the country beauty of this back yard. Just a few steps from the house you will find the oversized 2 car garage all setup for the perfect "mancave" area. Heated garage has a workshop, refrigerator and full storage above that can be converted to a room for the kids to hang out in. New carpet on main level and new dishwasher in 2020. ALL FURNITURE ( EXCEPT LOWER LEVEL SOFA AND LOUNGE CHAIR) WILL STAY WITH THE HOUSE, ANY PATIO FURNITURE STAYS AND ALSO THE GRILL ON DECK. Come take a look at this inviting home today!
Home Details
Home Type
- Single Family
Est. Annual Taxes
- $5,966
Year Built
- 2010
Lot Details
- 2.27 Acre Lot
HOA Fees
- $201 Monthly HOA Fees
Home Design
- Shingle Roof
- Vinyl Siding
Interior Spaces
- 1.5-Story Property
- Ceiling Fan
- 1 Fireplace
- Window Treatments
- Countryside Views
- Storage In Attic
Kitchen
- Stove
- Gas Range
- Microwave
- Dishwasher
- Solid Surface Countertops
Bedrooms and Bathrooms
- 4 Bedrooms
- Primary Bedroom on Main
Laundry
- Laundry on upper level
- Dryer
- Washer
Basement
- Partial Basement
- Exterior Basement Entry
Parking
- 2 Car Garage
- Driveway
Outdoor Features
- Deck
- Covered patio or porch
- Fire Pit
Schools
- Eastland Elementary And Middle School
- Eastland High School
Utilities
- Central Air
- Heating System Uses Natural Gas
- Well
- Natural Gas Water Heater
- Septic System
Community Details
- Association fees include pool access, water access, clubhouse
Ownership History
Purchase Details
Similar Homes in Lanark, IL
Home Values in the Area
Average Home Value in this Area
Purchase History
| Date | Buyer | Sale Price | Title Company |
|---|---|---|---|
| Pottle Edmond | $40,700 | -- |
Property History
| Date | Event | Price | Change | Sq Ft Price |
|---|---|---|---|---|
| 03/25/2022 03/25/22 | Sold | $399,000 | 0.0% | $167 / Sq Ft |
| 01/31/2022 01/31/22 | For Sale | $399,000 | 0.0% | $167 / Sq Ft |
| 01/29/2022 01/29/22 | Pending | -- | -- | -- |
| 01/19/2022 01/19/22 | Off Market | $399,000 | -- | -- |
| 01/04/2022 01/04/22 | Price Changed | $399,000 | -4.8% | $167 / Sq Ft |
| 12/16/2021 12/16/21 | For Sale | $419,000 | -- | $176 / Sq Ft |
Tax History Compared to Growth
Tax History
| Year | Tax Paid | Tax Assessment Tax Assessment Total Assessment is a certain percentage of the fair market value that is determined by local assessors to be the total taxable value of land and additions on the property. | Land | Improvement |
|---|---|---|---|---|
| 2023 | $7,220 | $132,666 | $6,306 | $126,360 |
| 2022 | $6,001 | $112,916 | $5,495 | $107,421 |
| 2021 | $5,550 | $99,925 | $4,862 | $95,063 |
| 2020 | $5,967 | $97,015 | $4,721 | $92,294 |
| 2019 | $5,286 | $83,596 | $5,410 | $78,186 |
| 2018 | $4,886 | $75,312 | $4,874 | $70,438 |
| 2017 | $4,898 | $75,312 | $4,874 | $70,438 |
| 2016 | $4,909 | $75,312 | $4,874 | $70,438 |
| 2015 | $5,256 | $80,989 | $6,841 | $74,148 |
| 2014 | $5,229 | $72,968 | $6,163 | $66,805 |
| 2013 | $5,229 | $65,150 | $5,503 | $59,647 |
Agents Affiliated with this Home
-
Cynthia Griffin

Seller's Agent in 2022
Cynthia Griffin
Fawn Ridge Real Estate Co.
(815) 238-7597
172 Total Sales
-
Thomas Miller

Buyer's Agent in 2022
Thomas Miller
Fawn Ridge Real Estate Co.
(815) 297-4968
139 Total Sales
Map
Source: NorthWest Illinois Alliance of REALTORS®
MLS Number: 202108128
APN: 04-04-02-228-001
- 27-64 Ridgeview Dr
- 28-60 Southview Dr
- 28-19 Southview Dr
- 27-29 Ridgeview Dr
- 28-57 Southview Dr
- 2818 Southview Dr
- 28-23 Southview Dr
- 27-54 Ridgeview Dr
- 26-18 Westwood Ct
- 28-29 Southview Dr
- 25-51 Cottage Hill Dr
- 25-60 Cottage Hill Ct
- 23-48 Barrington Ct
- 23-206 Blackberry Ct
- 25-75 Lake Carroll Blvd
- 5-15 Berkshire Ct
- 17-73 Lakeview Dr
- 25-80 Lake Carroll Blvd
- 17-123 Hidden Cove Dr
- 17-79 Lakeview Dr
- 28-1 Lake Carroll Blvd
- 28-84 Lake Carroll Dr
- 27 Ridgeview Dr
- 28-9 Colonial Ct
- 26-15 Lake Carroll Blvd
- 28-3 Colonial Ct
- 28-3 Colonial Ct
- 28-5 Colonial Ct
- 27-23 Lake Carroll Blvd
- 28-83 Lake Carroll Blvd
- 28-84 Lake Carroll Blvd
- 28-11 Lake Carroll Blvd
- 28-82 Highland Ct
- 28-82 Lake Carroll Blvd
- 27-25 Ridgeview Dr
- 28-12 Lake Carroll Blvd
- 27-22 Norwood Dr
- 28-13 Southview Dr
- 28-13 Southview Dr
- 28-74 Highland Ct
