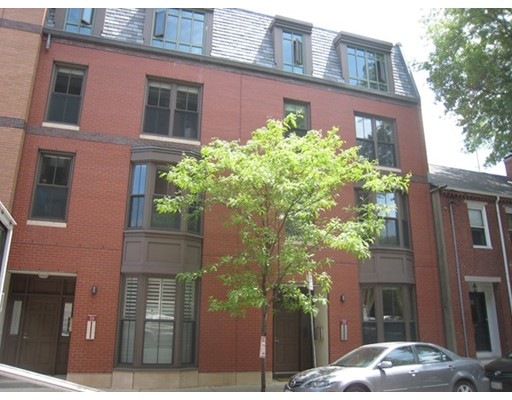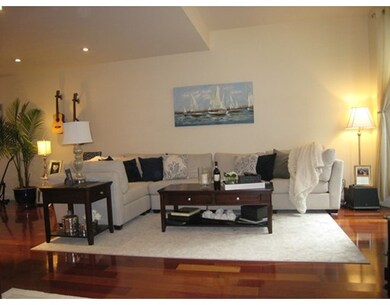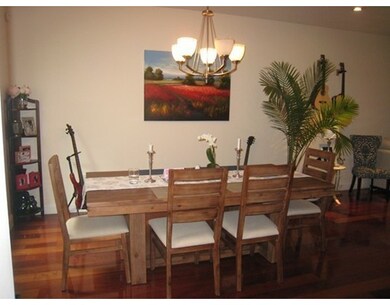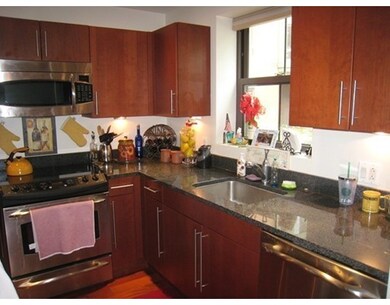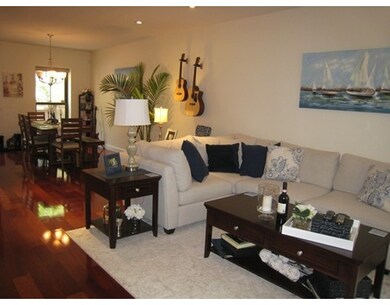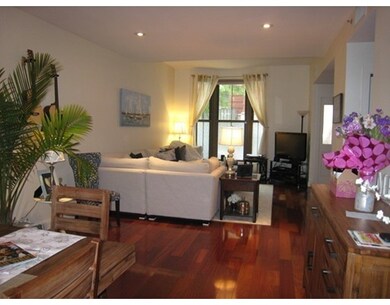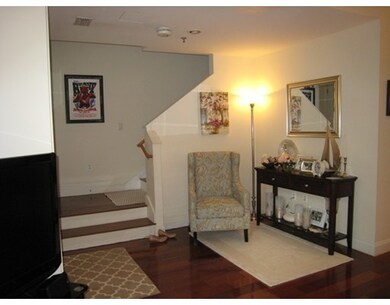
28 2nd St Unit 28 Cambridge, MA 02141
East Cambridge NeighborhoodAbout This Home
As of July 2015Beautiful Townhouse at ONE FIRST Condominium full service complex. It comes with a private entrance and large private deck! First floor offers a fully applianced SS kitchen with granite counters with a large open living room/dining room, high ceilings and bow window with Brazilian Cherry floors. Second floor features new wood floors, a study area, an oversize Master suite w/ marble bath and a spacious 2nd bedroom. In unit laundry, one car parking. 24/7 concierge service, comfortable library/community room for gathering and party or quiet reading time. Fitness room. Common luscious courtyard and a large roof deck with sweeping views of Boston and 4th of July fireworks. All common areas inside/outside are Wi-Fi enabled. Walk to T, shopping, MIT, MGH, Charles River, Science Museum and Downtown Boston.
Property Details
Home Type
Condominium
Est. Annual Taxes
$7,435
Year Built
2008
Lot Details
0
Listing Details
- Unit Level: 1
- Unit Placement: Street
- Special Features: None
- Property Sub Type: Condos
- Year Built: 2008
Interior Features
- Appliances: Range, Dishwasher, Disposal, Microwave, Refrigerator, Washer, Dryer
- Has Basement: No
- Primary Bathroom: Yes
- Number of Rooms: 6
- Amenities: Public Transportation, Shopping, Park, Walk/Jog Trails, Medical Facility, Bike Path, Highway Access, Public School, T-Station, University
- Electric: 100 Amps
- Energy: Insulated Windows, Insulated Doors
- Flooring: Wood, Tile
- Insulation: Full
- Interior Amenities: Cable Available
- Bedroom 2: Second Floor
- Bathroom #1: Second Floor
- Bathroom #2: Second Floor
- Bathroom #3: First Floor
- Kitchen: First Floor
- Laundry Room: Second Floor
- Living Room: First Floor
- Master Bedroom: Second Floor
- Master Bedroom Description: Bathroom - Full, Flooring - Wood, Window(s) - Bay/Bow/Box
- Dining Room: First Floor
Exterior Features
- Roof: Rubber
- Construction: Frame
- Exterior: Brick
- Exterior Unit Features: Porch, Deck, Deck - Roof, Deck - Roof + Access Rights, City View(s), Garden Area, Professional Landscaping
Garage/Parking
- Parking: Off-Street, Deeded
- Parking Spaces: 1
Utilities
- Cooling: Central Air
- Heating: Forced Air, Heat Pump, Gas
- Cooling Zones: 2
- Heat Zones: 2
- Hot Water: Natural Gas, Electric
- Utility Connections: for Electric Range, for Electric Dryer
Condo/Co-op/Association
- Condominium Name: One First Condominium
- Association Fee Includes: Water, Sewer, Master Insurance, Security, Exterior Maintenance, Road Maintenance, Landscaping, Snow Removal, Exercise Room, Refuse Removal, Garden Area, Air Conditioning
- Association Security: Concierge
- Management: Professional - On Site
- Pets Allowed: Yes
- No Units: 196
- Unit Building: 28
Ownership History
Purchase Details
Home Financials for this Owner
Home Financials are based on the most recent Mortgage that was taken out on this home.Purchase Details
Home Financials for this Owner
Home Financials are based on the most recent Mortgage that was taken out on this home.Similar Homes in Cambridge, MA
Home Values in the Area
Average Home Value in this Area
Purchase History
| Date | Type | Sale Price | Title Company |
|---|---|---|---|
| Deed | -- | -- | |
| Deed | $570,000 | -- |
Mortgage History
| Date | Status | Loan Amount | Loan Type |
|---|---|---|---|
| Open | $712,000 | Purchase Money Mortgage | |
| Closed | $393,750 | Purchase Money Mortgage |
Property History
| Date | Event | Price | Change | Sq Ft Price |
|---|---|---|---|---|
| 07/14/2025 07/14/25 | For Sale | $1,295,000 | +45.5% | $866 / Sq Ft |
| 07/30/2015 07/30/15 | Sold | $890,000 | 0.0% | $595 / Sq Ft |
| 07/24/2015 07/24/15 | Pending | -- | -- | -- |
| 06/10/2015 06/10/15 | Off Market | $890,000 | -- | -- |
| 06/04/2015 06/04/15 | For Sale | $849,000 | -- | $568 / Sq Ft |
Tax History Compared to Growth
Tax History
| Year | Tax Paid | Tax Assessment Tax Assessment Total Assessment is a certain percentage of the fair market value that is determined by local assessors to be the total taxable value of land and additions on the property. | Land | Improvement |
|---|---|---|---|---|
| 2025 | $7,435 | $1,170,800 | $0 | $1,170,800 |
| 2024 | $6,793 | $1,147,400 | $0 | $1,147,400 |
| 2023 | $6,510 | $1,110,900 | $0 | $1,110,900 |
| 2022 | $6,807 | $1,149,800 | $0 | $1,149,800 |
| 2021 | $6,791 | $1,160,900 | $0 | $1,160,900 |
| 2020 | $6,340 | $1,102,600 | $0 | $1,102,600 |
| 2019 | $6,085 | $1,024,400 | $0 | $1,024,400 |
| 2018 | $5,979 | $950,600 | $0 | $950,600 |
| 2017 | $5,780 | $890,600 | $0 | $890,600 |
| 2016 | $5,926 | $847,800 | $0 | $847,800 |
| 2015 | $5,816 | $743,700 | $0 | $743,700 |
| 2014 | $5,622 | $670,900 | $0 | $670,900 |
Agents Affiliated with this Home
-
The Denman Group

Seller's Agent in 2025
The Denman Group
Compass
(617) 518-4570
9 in this area
682 Total Sales
-
Holden Lewis
H
Seller Co-Listing Agent in 2025
Holden Lewis
Compass
(617) 817-4247
4 Total Sales
-
Eirinn Carroll
E
Seller Co-Listing Agent in 2025
Eirinn Carroll
Compass
(860) 508-6703
3 Total Sales
-
Mancy Jane Parker

Seller's Agent in 2015
Mancy Jane Parker
Martocchia REALTORS®
(781) 608-3879
1 in this area
18 Total Sales
-
Stephen Cafferky
S
Buyer's Agent in 2015
Stephen Cafferky
People's Choice Realty & Management
3 Total Sales
Map
Source: MLS Property Information Network (MLS PIN)
MLS Number: 71850954
APN: CAMB-000018-000000-000047-HT000000H3
- 150 Cambridge St Unit A403
- 20 Second St Unit 222
- 101 3rd St Unit 2
- 253 Cambridge St
- 1 Earhart St Unit 320
- 1 Earhart St Unit 725
- 1 Earhart St Unit 312
- 6 Canal Park Unit 703
- 4 Canal Park Unit 311
- 2 Earhart St Unit T121
- 2 Earhart St Unit T409
- 212 Third St
- 133 Charles St Unit 133
- 131 Charles St
- 262 Monsignor Obrien Hwy Unit 503
- 440 Cambridge St Unit Upper
- 152 Charles St Unit 2
- 8-12 Museum Way Unit 222
- 8-12 Museum Way Unit 1302
- 8-12 Museum Way Unit 629
