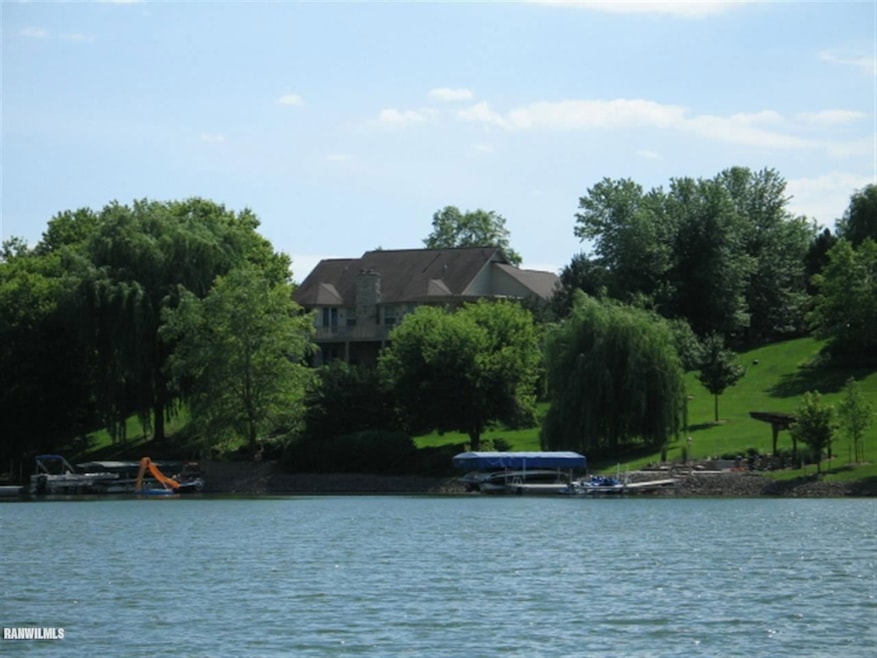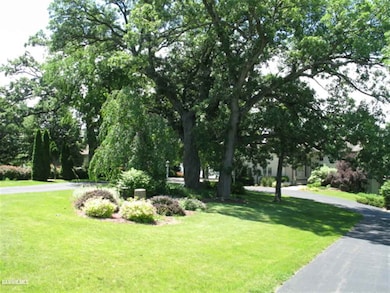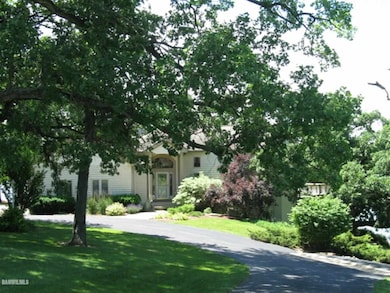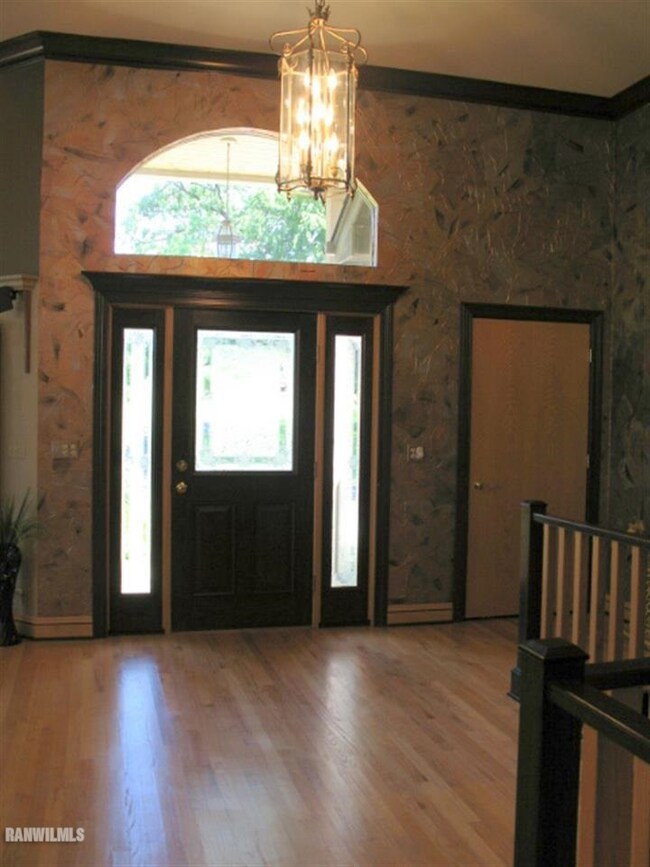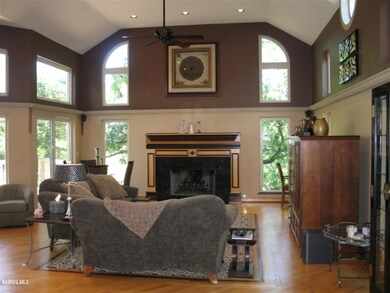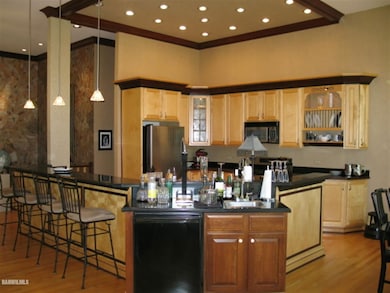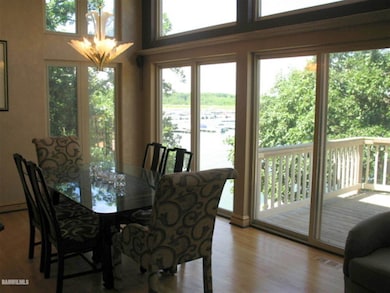
28-48 Cambridge Ct Lanark, IL 61046
Estimated Value: $772,000 - $1,188,000
Highlights
- Lake View
- Waterfront
- Main Floor Primary Bedroom
- Eastland Elementary School Rated A-
- Deck
- 3 Fireplaces
About This Home
As of October 2015MOTIVATED SELLER! Embrace the beauty of this spectacular waterfront home. This 4 bedroom, 3 bath home is situated on 1.39 acres with over 350' of waterfront! The main level of this home has an open concept that includes: the kitchen with breakfast bar, stainless steel appliances, recessed lighting, maple cabinets and hardwood floors; dining area with lake view; great room with fireplace and walkout deck access; the Master Bedroom has a walk-in closet, fireplace, full ensuite bath with soaking tub, separate shower, and double vanity. There is a mud room/laundry room on the main level with garage and deck access, a full bath, and a guest bedroom. The lower level has a huge family area with the third fireplace, a second complete kitchen and large dining area, two guest bedrooms that each walk out to the lower patio, a full bath and a 3 season porch. There is a spacious utility room and second mud room entry. There are so many extras in this home, including ... inlaid flooring, marble desk top and fireplaces, cherry crown oak trim and railing, and so much more! Attention to detail is around every corner of this amazing home. Additionally, there is an attached 4-car garage with custom wall treatments, circular drive, and beautifully landscaped grounds complete with outdoor lighting. At the water's edge....a double set of concrete stairs leading to a patio area where there is plenty of room to entertain family and friends. There is also a paved drive down to the water for ease in transporting all of those water toys (or just if you don't feel like walking). If you would like a different view of the lake, just walk to the end of the property and there is a deck where you can experience even more views of beautiful Lake Carroll. This is truly the one you have been waiting for! Views: Waterfront, Lake View, Panorama. All property sales subject to LCA transfer fee.
Last Agent to Sell the Property
Fawn Ridge Real Estate Co. License #475128430 Listed on: 03/20/2015
Home Details
Home Type
- Single Family
Est. Annual Taxes
- $10,378
Year Built
- Built in 1998
Lot Details
- 1.39 Acre Lot
- Waterfront
HOA Fees
- $128 Monthly HOA Fees
Home Design
- Shingle Roof
- Cedar
Interior Spaces
- 3 Fireplaces
- Wood Burning Fireplace
- Lake Views
Kitchen
- Stove
- Dishwasher
Bedrooms and Bathrooms
- 4 Bedrooms
- Primary Bedroom on Main
- 3 Full Bathrooms
Laundry
- Laundry on main level
- Dryer
- Washer
Finished Basement
- Basement Fills Entire Space Under The House
- Exterior Basement Entry
Parking
- 4 Car Garage
- Garage Door Opener
- Driveway
Outdoor Features
- Deck
- Porch
Schools
- Eastland Elementary And Middle School
- Eastland High School
Utilities
- Forced Air Heating System
- Heating System Uses Propane
- Well
- Gas Water Heater
Ownership History
Purchase Details
Home Financials for this Owner
Home Financials are based on the most recent Mortgage that was taken out on this home.Similar Homes in Lanark, IL
Home Values in the Area
Average Home Value in this Area
Purchase History
| Date | Buyer | Sale Price | Title Company |
|---|---|---|---|
| Leyden Patrick M | $630,000 | Security First Title |
Mortgage History
| Date | Status | Borrower | Loan Amount |
|---|---|---|---|
| Open | Leyden Patrick M | $410,000 |
Property History
| Date | Event | Price | Change | Sq Ft Price |
|---|---|---|---|---|
| 10/09/2015 10/09/15 | Sold | $630,000 | -7.2% | $174 / Sq Ft |
| 08/25/2015 08/25/15 | Pending | -- | -- | -- |
| 03/20/2015 03/20/15 | For Sale | $679,000 | -- | $188 / Sq Ft |
Tax History Compared to Growth
Tax History
| Year | Tax Paid | Tax Assessment Tax Assessment Total Assessment is a certain percentage of the fair market value that is determined by local assessors to be the total taxable value of land and additions on the property. | Land | Improvement |
|---|---|---|---|---|
| 2023 | $16,444 | $288,462 | $90,066 | $198,396 |
| 2022 | $14,803 | $251,383 | $78,489 | $172,894 |
| 2021 | $13,885 | $222,462 | $69,459 | $153,003 |
| 2020 | $13,284 | $215,983 | $67,436 | $148,547 |
| 2019 | $13,959 | $220,748 | $77,290 | $143,458 |
| 2018 | $12,902 | $198,872 | $69,631 | $129,241 |
| 2017 | $12,933 | $198,871 | $69,631 | $129,240 |
| 2016 | $12,962 | $198,871 | $69,631 | $129,240 |
| 2015 | $12,086 | $187,613 | $73,298 | $114,315 |
| 2014 | $11,804 | $167,797 | $66,039 | $101,758 |
| 2013 | $11,804 | $149,818 | $58,963 | $90,855 |
Agents Affiliated with this Home
-
BARBARA HILL

Seller's Agent in 2015
BARBARA HILL
Fawn Ridge Real Estate Co.
(815) 766-2758
95 Total Sales
Map
Source: NorthWest Illinois Alliance of REALTORS®
MLS Number: 115802
APN: 04-04-02-228-048
- 28-29 Southview Dr
- 28-23 Southview Dr
- 2818 Southview Dr
- 28-57 Southview Dr
- 28-19 Southview Dr
- 27-54 Ridgeview Dr
- 27-29 Ridgeview Dr
- 28-60 Southview Dr
- 27-64 Ridgeview Dr
- 17-123 Hidden Cove Dr
- 17-65 Lakeview Dr
- 28-80 Highland Ct
- 17-73 Lakeview Dr
- 17-95 Lake Carroll Blvd
- 18-2 Lake Carroll Blvd
- 17-79 Lakeview Dr
- 23-48 Barrington Ct
- 19-48 Maplewood Ct
- 17-2 Lake Carroll Blvd
- 16-170 Stonehedge Dr
- 28-48 Cambridge Ct
- 28-47 Cambridge Ct
- 28-49 Cambridge Ct
- 28-46 Cambridge Ct
- 28-50 Cambridge Ct
- 28-42 Southview Dr
- 28-40 Southview Dr
- 28-43 Southview Dr
- 28-39 Southview Dr
- 28-51 Cambridge Ct
- 28-38 Southview Dr
- 28-45 Southview Dr
- 28-37 Southview Dr
- 28-36 Southview Dr
- 28-35 Southview Dr
- 28-52 Southview Dr
- 28-54 Southview Dr
- 28-30 Southview Dr
- 28-27 Southview Dr
- 28-55 Southview Dr
