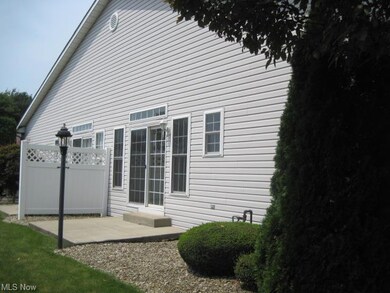
28 Abbington Dr NW Unit 28 Warren, OH 44481
Highlights
- Ranch Style House
- 2 Car Attached Garage
- Forced Air Heating and Cooling System
- Champion Middle School Rated A-
About This Home
As of June 2015This 3 Bedroom Condo has 3 full bathrooms. It is move in condition, newly renovated, nothing left to do. Updates include, entire condo has been freshly painted, all new carpet and tile through out. New built in dishwasher, and microwave, new hot water tank and sump pump. New roof in 2012, and so much more. There is a full finished basement with extra rooms could be used as an extra bedroom or office, a full bathroom newly remodeled, and a family room , and a finished recreation room and tons of space for storage.
Last Agent to Sell the Property
Michelle Brady
Deleted Agent License #2005017284 Listed on: 08/08/2014
Last Buyer's Agent
Berkshire Hathaway HomeServices Stouffer Realty License #2011000658

Property Details
Home Type
- Condominium
Est. Annual Taxes
- $2,722
Year Built
- Built in 1997
HOA Fees
- $175 Monthly HOA Fees
Parking
- 2 Car Attached Garage
Home Design
- 2,940 Sq Ft Home
- Ranch Style House
- Asphalt Roof
- Vinyl Construction Material
Bedrooms and Bathrooms
- 3 Bedrooms
Utilities
- Forced Air Heating and Cooling System
- Heating System Uses Gas
Community Details
- Association fees include insurance, exterior building, landscaping, property management, reserve fund, snow removal, trash removal
- Ridge Heights Community
Listing and Financial Details
- Assessor Parcel Number 46-903217
Ownership History
Purchase Details
Home Financials for this Owner
Home Financials are based on the most recent Mortgage that was taken out on this home.Purchase Details
Home Financials for this Owner
Home Financials are based on the most recent Mortgage that was taken out on this home.Purchase Details
Purchase Details
Home Financials for this Owner
Home Financials are based on the most recent Mortgage that was taken out on this home.Purchase Details
Home Financials for this Owner
Home Financials are based on the most recent Mortgage that was taken out on this home.Purchase Details
Similar Homes in Warren, OH
Home Values in the Area
Average Home Value in this Area
Purchase History
| Date | Type | Sale Price | Title Company |
|---|---|---|---|
| Warranty Deed | $133,000 | Attorney | |
| Deed | $95,000 | None Available | |
| Special Warranty Deed | -- | None Available | |
| Survivorship Deed | $136,000 | None Available | |
| Survivorship Deed | $136,000 | None Available | |
| Warranty Deed | $115,843 | -- |
Mortgage History
| Date | Status | Loan Amount | Loan Type |
|---|---|---|---|
| Open | $93,100 | New Conventional | |
| Previous Owner | $154,280 | FHA | |
| Previous Owner | $108,800 | Adjustable Rate Mortgage/ARM | |
| Previous Owner | $27,200 | Second Mortgage Made To Cover Down Payment | |
| Previous Owner | $27,200 | Second Mortgage Made To Cover Down Payment |
Property History
| Date | Event | Price | Change | Sq Ft Price |
|---|---|---|---|---|
| 06/05/2015 06/05/15 | Sold | $133,000 | -6.7% | $45 / Sq Ft |
| 05/11/2015 05/11/15 | Pending | -- | -- | -- |
| 08/08/2014 08/08/14 | For Sale | $142,500 | +50.0% | $48 / Sq Ft |
| 05/23/2014 05/23/14 | Sold | $95,000 | -28.0% | $60 / Sq Ft |
| 04/25/2014 04/25/14 | Pending | -- | -- | -- |
| 03/15/2014 03/15/14 | For Sale | $132,000 | -- | $84 / Sq Ft |
Tax History Compared to Growth
Tax History
| Year | Tax Paid | Tax Assessment Tax Assessment Total Assessment is a certain percentage of the fair market value that is determined by local assessors to be the total taxable value of land and additions on the property. | Land | Improvement |
|---|---|---|---|---|
| 2024 | $2,856 | $56,530 | $8,750 | $47,780 |
| 2023 | $2,856 | $56,530 | $8,750 | $47,780 |
| 2022 | $2,879 | $48,020 | $5,670 | $42,350 |
| 2021 | $2,866 | $48,020 | $5,670 | $42,350 |
| 2020 | $2,837 | $48,020 | $5,670 | $42,350 |
| 2019 | $2,773 | $43,750 | $5,250 | $38,500 |
| 2018 | $2,801 | $43,750 | $5,250 | $38,500 |
| 2017 | $2,737 | $43,750 | $5,250 | $38,500 |
| 2016 | $2,905 | $44,910 | $5,010 | $39,900 |
| 2015 | $2,867 | $44,910 | $5,010 | $39,900 |
| 2014 | -- | $44,910 | $5,010 | $39,900 |
| 2013 | $2,722 | $47,250 | $5,250 | $42,000 |
Agents Affiliated with this Home
-
M
Seller's Agent in 2015
Michelle Brady
Deleted Agent
-
Christine McCann
C
Buyer's Agent in 2015
Christine McCann
BHHS Northwood
34 Total Sales
Map
Source: MLS Now
MLS Number: 3644066
APN: 46-903217
- 42 Heath Dr NW Unit 42
- 6150 Mahoning Ave NW
- 189 Warrenton Dr NW
- 6388 Brianna Way NW
- 5555 Chapel Hill Ct S
- 6092 Shaffer Rd NW
- 5319 Leslie Ave NW
- 5578 Shaffer Rd NW
- 140 Raymond Ave NW
- 238 Raymond Ave NW
- 6509 Shaffer Rd NW
- 5355 Alva Ave NW
- 5925 Downs Rd NW
- 5152 Alva Ave NW
- 660 Eldon Dr NW
- 5144 Calla Ave NW
- 4389 Kincaid Rd
- 6007 N Park Ave
- 400 Champion Ave E
- 286 Champion Ave E






