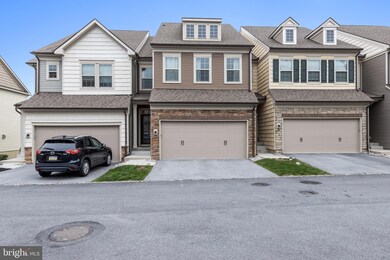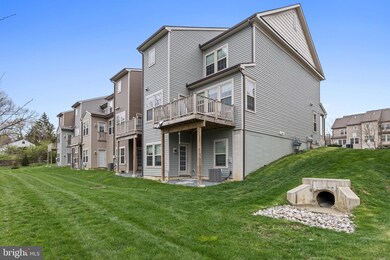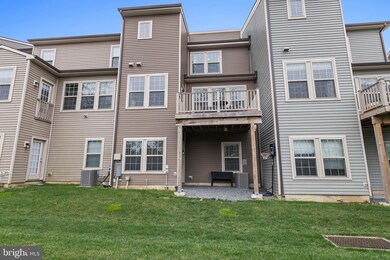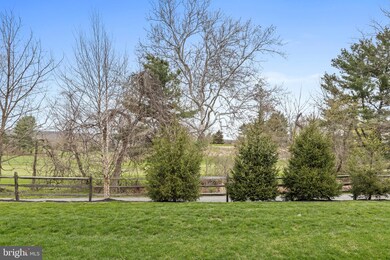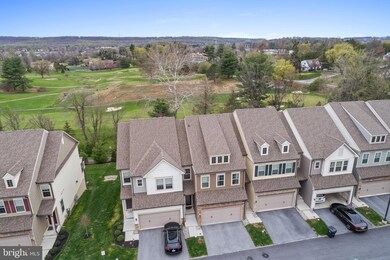
28 Addison Ln Malvern, PA 19355
Highlights
- Recreation Room
- Straight Thru Architecture
- 2 Car Direct Access Garage
- Sugartown Elementary School Rated A-
- Den
- Living Room
About This Home
As of June 2022Offers due Monday by 12noon. Offers will be reviewed Monday evening. Reply date of April 25 is okay. Settlement date of June 15 is good. Welcome to 28 Addison Lane in Malvern. Wow, here you will find a perfect gem of a townhouse in a super convenient location, close to shopping, schools and entertainment, all while enjoying fantastic golf course views!! Enter the front door and immediately notice the hardwoods throughout the first level and the upgraded staircase with wrought-iron spindles. Your breath will be taken away by the open-concept living space with large white kitchen with beautiful upgraded quartz countertops, and stainless steel appliances. The first floor has a large living room and dining room and an upgraded bump-out bonus area to use as an office or a playroom. The large windows and door to the deck allow for plenty of natural sunlight and fantastic views to the Chester Valley Golf Course. The second living level features the oversized primary suite with two walk-in closets and upgraded owners’ suite with double vanity, walkin shower, and separate WC area. There are two additional bedrooms on this level, one with a large walk-in closet, both large enough for queen-size beds. The second level has a large linen closet and a very spacious laundry area. The third level features an amazing rooftop loft area where you can utilize in many different ways: an office with an amazing view, a playroom with an amazing view, an entertainment space with an amazing view! Imagine sitting on the rooftop deck with a beverage after a long day taking in the bucolic views of the Chester Valley Golf Course! Please note the width of the staircases in the property, they are quite wide for easy furniture delivery/placement. If all this were not perfection, please head to the finished lower level where you will find a masterfully finished lower level, done with quality materials and careful craftmanship. The staircase matches the main staircase with the wrought-iron spindles. The 9-foot ceilings make the space feel open and welcoming. There is space for watching TV or playing video games, a games/entertainment space, a tiled area inside the walkout door to the rear yard. Moreover, there is a full bedroom bathroom suite on this level for guests and extended family. The bathroom was finished with high-end choices. Your guests and relatives will be impressed! Welcome home to the amazing townhouse with fantastic views, a quiet setting backing to the Chester Valley Golf Course, yet minutes away from the amenities of the Rt30 corridor!
Townhouse Details
Home Type
- Townhome
Est. Annual Taxes
- $7,870
Year Built
- Built in 2017
Lot Details
- 1,968 Sq Ft Lot
HOA Fees
- $215 Monthly HOA Fees
Parking
- 2 Car Direct Access Garage
- Front Facing Garage
- Driveway
- Parking Lot
Home Design
- Straight Thru Architecture
- Architectural Shingle Roof
- Stone Siding
- Vinyl Siding
- Concrete Perimeter Foundation
Interior Spaces
- Property has 4 Levels
- Living Room
- Dining Room
- Den
- Recreation Room
- Game Room
- Laundry Room
Bedrooms and Bathrooms
- En-Suite Primary Bedroom
Finished Basement
- Walk-Out Basement
- Basement Fills Entire Space Under The House
- Basement Windows
Schools
- Great Valley Middle School
- Great Valley High School
Utilities
- Forced Air Heating and Cooling System
- Electric Water Heater
Community Details
- Association fees include all ground fee, lawn maintenance, snow removal
- Linden Hall HOA
- Linden Hall Subdivision
Listing and Financial Details
- Tax Lot 0575
- Assessor Parcel Number 42-04 -0575
Similar Homes in Malvern, PA
Home Values in the Area
Average Home Value in this Area
Property History
| Date | Event | Price | Change | Sq Ft Price |
|---|---|---|---|---|
| 06/15/2022 06/15/22 | Sold | $652,500 | +5.4% | $185 / Sq Ft |
| 04/25/2022 04/25/22 | Pending | -- | -- | -- |
| 04/21/2022 04/21/22 | For Sale | $619,000 | +20.9% | $175 / Sq Ft |
| 11/30/2017 11/30/17 | Sold | $511,952 | +13.3% | $198 / Sq Ft |
| 05/11/2017 05/11/17 | Pending | -- | -- | -- |
| 04/20/2017 04/20/17 | For Sale | $451,936 | -- | $174 / Sq Ft |
Tax History Compared to Growth
Agents Affiliated with this Home
-

Seller's Agent in 2022
Betty Angelucci
BHHS Fox & Roach
(610) 675-5518
82 Total Sales
-

Buyer's Agent in 2022
Mary Southern
RE/MAX
(610) 207-2110
77 Total Sales
-
L
Seller's Agent in 2017
Lynette Denson
Pulte Homes of PA Limited Partnership
-

Buyer's Agent in 2017
Dina Holt
Springer Realty Group
(610) 529-6623
22 Total Sales
Map
Source: Bright MLS
MLS Number: PACT2022754
- 71 Rosemont Ave
- 216 Coffman Ave
- 44 Markel Rd
- 132 Mulberry Dr
- 130 Cricket Dr
- 135 Conestoga Rd
- 8 Frame Ave
- 891 W King Rd
- 129 Alroy Rd Unit HOMESITE 46
- 79 Malin Rd
- 125 Alroy Rd Unit HOMESITE 44
- 117 Alroy Rd Unit HOMESITE 42
- 0000 NOBLE Modern Farmhouse Model
- 4 Fetters Mill Dr
- 1237 W King Rd
- 302 Gilman St Unit HOMESITE 87
- 14 Pond View Ln
- 26 Hickory Ln
- 81 Alroy Rd Unit HOMESITE 33
- 77 Alroy Rd Unit HOMESITE 31

