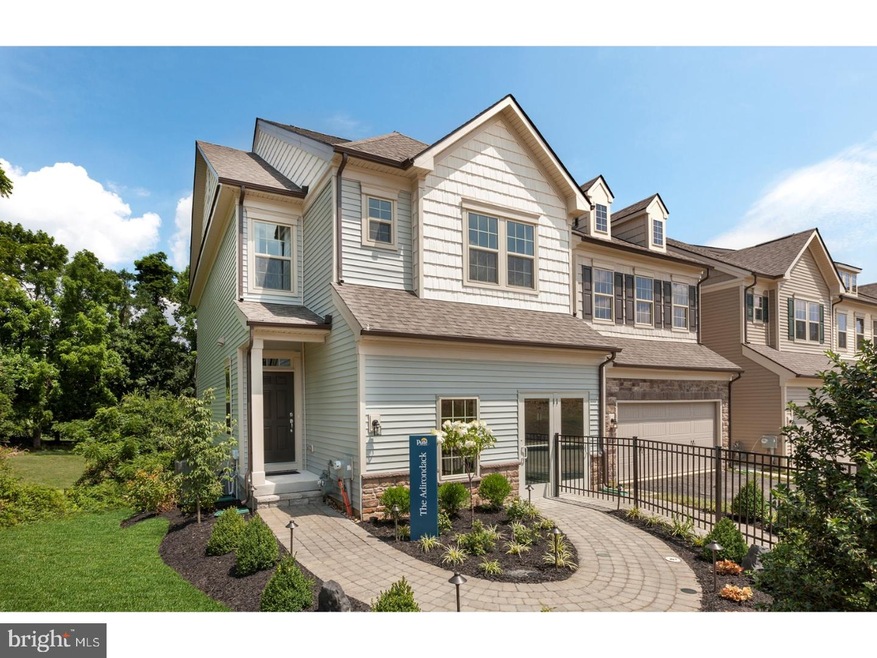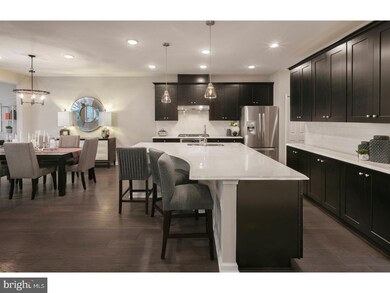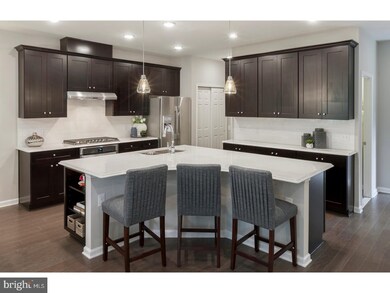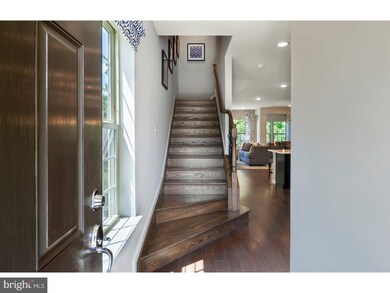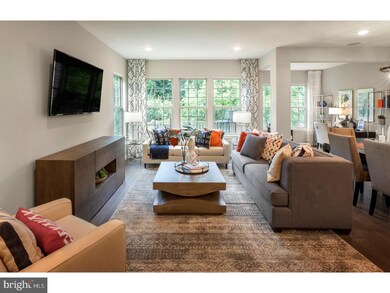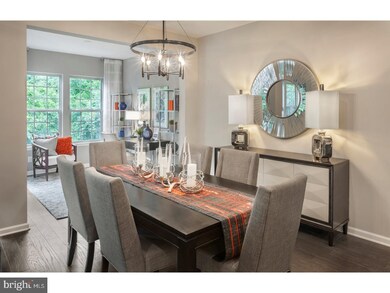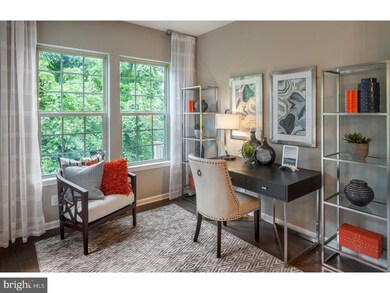
28 Addison Ln Malvern, PA 19355
Highlights
- Newly Remodeled
- Golf Course View
- Contemporary Architecture
- Sugartown Elementary School Rated A-
- Deck
- Wood Flooring
About This Home
As of June 2022Build your dream home overlooking the prestigious Chester Valley Course, at the best valued two-story townhome community with 2-car garages in the Great Valley School District. The Adirondack with 3rd floor loft is Linden Hall's most popular floorplan; featuring 3 bedrooms, 2.5 baths, and a basement that walks out to an abundance of common area. The added loft floor boasts supreme views of the Chester Valley Course and rolling hills of Chester County beyond. Enter from your very own driveway to your two-car garage and into your luxurious main living level that features 3 inch hardwood floors, a HUGE center kitchen island with granite countertops, 42" cabinets, and an included sunroom that walks out to cozy back deck. An abundance of recessed lighting, and open living make this first floor bright, airy, and homey. The master suite on the second floor is EXTREMELY spacious with a large walk-in closet. The modern and pristine master bath features an oversized shower, with linen closet and double-sinks. You won't want to leave your master suite ever! Easy and convenient second floor laundry features a pocket door for ease across from a sizeable linen closet. Second and third bedrooms are located at the other side of the home for complete privacy from the master. Extra bedrooms are next to the hallway bathroom which offers privacy with a pocket door to the toilet and shower from the sink area. Photos are reflective of model home - please consult sales office for details on the design selections of this home. Linden Hall offers the best value for two-story townhomes with 2-car garages in the Great Valley School District. Everyday convenience and recreation just minutes away. Make this spacious, open floorplan yours today! Personalize your home at our very own design center and move in this Fall 2017. Sales office open daily 10 am - 6pm.
Last Agent to Sell the Property
Lynette Denson
Pulte Homes of PA Limited Partnership Listed on: 04/20/2017
Townhouse Details
Home Type
- Townhome
Year Built
- Built in 2017 | Newly Remodeled
Lot Details
- 1,326 Sq Ft Lot
- South Facing Home
- Back Yard
HOA Fees
- $157 Monthly HOA Fees
Home Design
- Contemporary Architecture
- Shingle Roof
- Stone Siding
- Vinyl Siding
- Concrete Perimeter Foundation
Interior Spaces
- 2,590 Sq Ft Home
- Property has 2.5 Levels
- Ceiling height of 9 feet or more
- Family Room
- Living Room
- Dining Room
- Loft
- Sun or Florida Room
- Golf Course Views
- Unfinished Basement
- Basement Fills Entire Space Under The House
- Laundry on upper level
- Attic
Kitchen
- Eat-In Kitchen
- Butlers Pantry
- Dishwasher
- Kitchen Island
- Disposal
Flooring
- Wood
- Wall to Wall Carpet
- Tile or Brick
Bedrooms and Bathrooms
- 3 Bedrooms
- En-Suite Primary Bedroom
- En-Suite Bathroom
- 2.5 Bathrooms
Home Security
Parking
- 2 Parking Spaces
- Driveway
- Parking Lot
Schools
- Sugartown Elementary School
- Great Valley Middle School
- Great Valley High School
Utilities
- Forced Air Heating and Cooling System
- 200+ Amp Service
- Electric Water Heater
- Cable TV Available
Additional Features
- Energy-Efficient Windows
- Deck
Listing and Financial Details
- Tax Lot 45
Community Details
Overview
- Association fees include common area maintenance, lawn maintenance, snow removal, trash
- $500 Other One-Time Fees
- Built by PULTE HOMES
- Linden Hall Subdivision, Adirondack Floorplan
Pet Policy
- Pets allowed on a case-by-case basis
Security
- Fire Sprinkler System
Similar Homes in Malvern, PA
Home Values in the Area
Average Home Value in this Area
Property History
| Date | Event | Price | Change | Sq Ft Price |
|---|---|---|---|---|
| 06/15/2022 06/15/22 | Sold | $652,500 | +5.4% | $185 / Sq Ft |
| 04/25/2022 04/25/22 | Pending | -- | -- | -- |
| 04/21/2022 04/21/22 | For Sale | $619,000 | +20.9% | $175 / Sq Ft |
| 11/30/2017 11/30/17 | Sold | $511,952 | +13.3% | $198 / Sq Ft |
| 05/11/2017 05/11/17 | Pending | -- | -- | -- |
| 04/20/2017 04/20/17 | For Sale | $451,936 | -- | $174 / Sq Ft |
Tax History Compared to Growth
Agents Affiliated with this Home
-
Betty Angelucci

Seller's Agent in 2022
Betty Angelucci
BHHS Fox & Roach
(610) 675-5518
81 Total Sales
-
Mary Southern

Buyer's Agent in 2022
Mary Southern
RE/MAX
(610) 207-2110
84 Total Sales
-
L
Seller's Agent in 2017
Lynette Denson
Pulte Homes of PA Limited Partnership
-
Dina Holt

Buyer's Agent in 2017
Dina Holt
Springer Realty Group
(610) 529-6623
22 Total Sales
Map
Source: Bright MLS
MLS Number: 1000435395
- 3 Buttonwood Ave
- 216 Coffman Ave
- 7 Ridge Rd
- 132 Mulberry Dr
- 135 Mulberry Dr
- 124 Cricket Dr
- 158 Mulberry Dr
- 135 Conestoga Rd
- 5 Craig Ln
- 891 W King Rd
- 22 Oak Hill Cir
- 129 Alroy Rd Unit HOMESITE 46
- 125 Alroy Rd Unit HOMESITE 44
- 14 Line Rd
- 117 Alroy Rd Unit HOMESITE 42
- 17 Doe Ln
- 0000 NOBLE Modern Farmhouse Model
- 4 Toms Cir
- 4 Fetters Mill Dr
- 17 Hickory Ln
