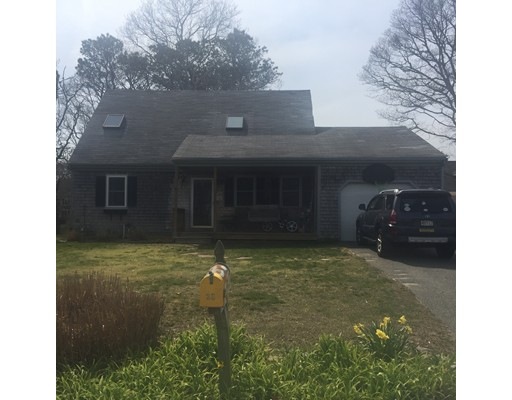28 Alberti Way Centerville, MA 02632
Centerville NeighborhoodAbout This Home
As of January 2017Country cape on quiet cul-de sac. Welcoming front porch. Fireplace living room with wide plank floors. Eat in kitchen overlooking back deck. Mudroom/office off kitchen. 1st floor laundry. 1st floor master bedroom. 2 large bedrooms upstairs plus great office or nursery with skylight and built in storage. Partially finished basement with full wet bar. Attached garage.Very handy location South of Rte 28 in Centerville. Close to Craigville beach and shopping. Minutes to all major routes. House needs general repair and may not pass FHA. Short sale sold as is
Ownership History
Purchase Details
Home Financials for this Owner
Home Financials are based on the most recent Mortgage that was taken out on this home.Purchase Details
Home Financials for this Owner
Home Financials are based on the most recent Mortgage that was taken out on this home.Purchase Details
Home Financials for this Owner
Home Financials are based on the most recent Mortgage that was taken out on this home.Purchase Details
Home Financials for this Owner
Home Financials are based on the most recent Mortgage that was taken out on this home.Purchase Details
Home Financials for this Owner
Home Financials are based on the most recent Mortgage that was taken out on this home.Map
Home Details
Home Type
Single Family
Est. Annual Taxes
$4,731
Year Built
1986
Lot Details
0
Listing Details
- Lot Description: Wooded, Paved Drive
- Property Type: Single Family
- Lead Paint: Unknown
- Year Round: Yes
- Special Features: 12
- Property Sub Type: Detached
- Year Built: 1986
Interior Features
- Appliances: Range
- Fireplaces: 1
- Has Basement: Yes
- Fireplaces: 1
- Primary Bathroom: Yes
- Number of Rooms: 7
- Amenities: Shopping, Park
- Flooring: Wood, Tile, Wall to Wall Carpet
- Interior Amenities: Wetbar
- Basement: Partial
- Bedroom 2: Second Floor
- Bedroom 3: Second Floor
- Bathroom #1: First Floor
- Bathroom #2: Second Floor
- Kitchen: First Floor
- Living Room: First Floor
- Master Bedroom: First Floor
- Master Bedroom Description: Bathroom - Full, Closet - Walk-in, Flooring - Wall to Wall Carpet
Exterior Features
- Roof: Asphalt/Fiberglass Shingles
- Construction: Frame
- Exterior: Shingles, Wood
- Exterior Features: Porch, Deck
- Foundation: Poured Concrete
Garage/Parking
- Garage Parking: Attached
- Garage Spaces: 1
- Parking: Off-Street
- Parking Spaces: 4
Utilities
- Heating: Hot Water Baseboard, Gas
- Heat Zones: 1
- Hot Water: Natural Gas
- Utility Connections: for Gas Range
- Sewer: City/Town Sewer
- Water: City/Town Water
Lot Info
- Assessor Parcel Number: M:248 L:289
- Zoning: RES
Home Values in the Area
Average Home Value in this Area
Purchase History
| Date | Type | Sale Price | Title Company |
|---|---|---|---|
| Not Resolvable | $325,000 | -- | |
| Not Resolvable | $180,000 | -- | |
| Deed | -- | -- | |
| Deed | $355,875 | -- | |
| Deed | $157,400 | -- |
Mortgage History
| Date | Status | Loan Amount | Loan Type |
|---|---|---|---|
| Open | $319,113 | FHA | |
| Previous Owner | $162,000 | Commercial | |
| Previous Owner | $331,000 | Purchase Money Mortgage | |
| Previous Owner | $284,700 | Purchase Money Mortgage | |
| Previous Owner | $145,500 | No Value Available | |
| Previous Owner | $20,000 | No Value Available | |
| Previous Owner | $124,500 | No Value Available | |
| Previous Owner | $125,920 | Purchase Money Mortgage |
Property History
| Date | Event | Price | Change | Sq Ft Price |
|---|---|---|---|---|
| 01/13/2017 01/13/17 | Sold | $325,000 | -1.2% | $214 / Sq Ft |
| 01/13/2017 01/13/17 | Pending | -- | -- | -- |
| 10/25/2016 10/25/16 | For Sale | $329,000 | +82.8% | $216 / Sq Ft |
| 08/08/2016 08/08/16 | Sold | $180,000 | -14.3% | $118 / Sq Ft |
| 05/05/2016 05/05/16 | Pending | -- | -- | -- |
| 04/27/2016 04/27/16 | For Sale | $210,000 | -- | $138 / Sq Ft |
Tax History
| Year | Tax Paid | Tax Assessment Tax Assessment Total Assessment is a certain percentage of the fair market value that is determined by local assessors to be the total taxable value of land and additions on the property. | Land | Improvement |
|---|---|---|---|---|
| 2025 | $4,731 | $584,800 | $209,900 | $374,900 |
| 2024 | $4,379 | $560,700 | $209,900 | $350,800 |
| 2023 | $4,189 | $502,300 | $190,900 | $311,400 |
| 2022 | $3,820 | $396,300 | $131,300 | $265,000 |
| 2021 | $3,803 | $362,500 | $133,300 | $229,200 |
| 2020 | $3,895 | $355,400 | $133,300 | $222,100 |
| 2019 | $3,822 | $338,800 | $141,400 | $197,400 |
| 2018 | $3,836 | $341,900 | $164,800 | $177,100 |
| 2017 | $3,591 | $333,700 | $164,800 | $168,900 |
| 2016 | $3,649 | $334,800 | $165,900 | $168,900 |
| 2015 | $3,499 | $322,500 | $159,800 | $162,700 |
Source: MLS Property Information Network (MLS PIN)
MLS Number: 71995429
APN: CENT-000248-000000-000289
- 395 Strawberry Hill Rd
- 825 W Main St Unit 17
- 855 W Main St Unit 11
- 733 W Main St Unit G
- 290 Riverview Ln
- 278 Riverview Ln
- 359 Lake Elizabeth Dr
- 66 Elaine Rd
- 64 Harrison Rd
- 41 Pinecrest Rd
- 17 Cedar Point Cir
- 38 Dunns Pond Rd
- 117 Pheasant Way
- 35 Oreo Ln
- 156 S Main St
- 58 Loomis Ln
- 2 Centerville Ave
- 780 Craigville Beach Rd Unit 1

