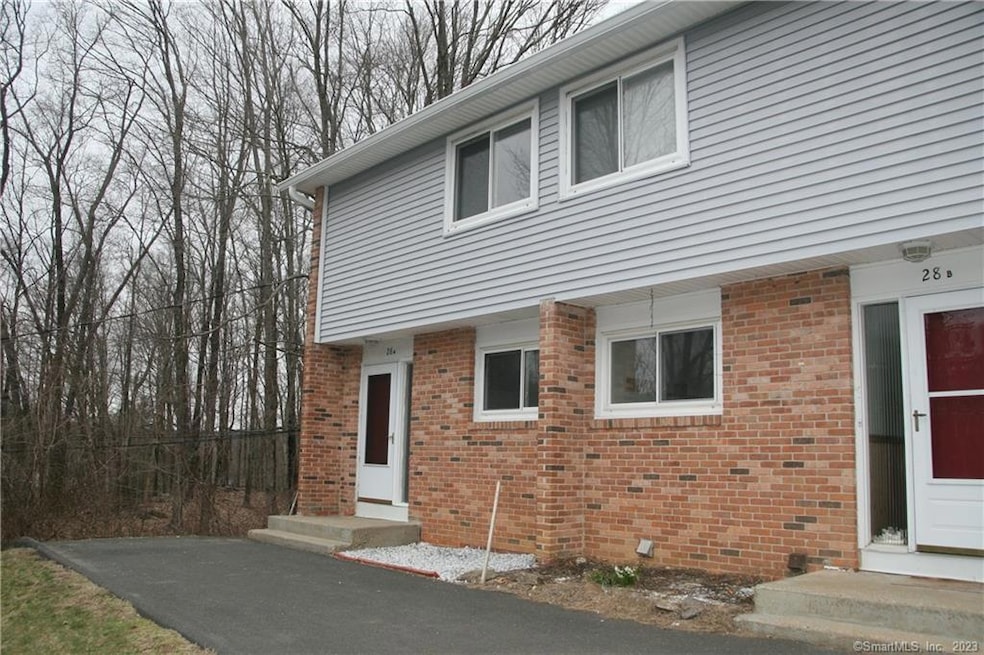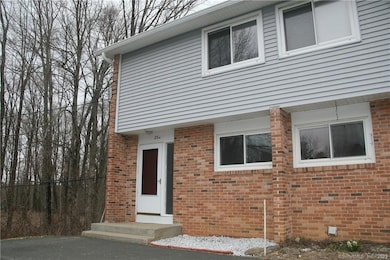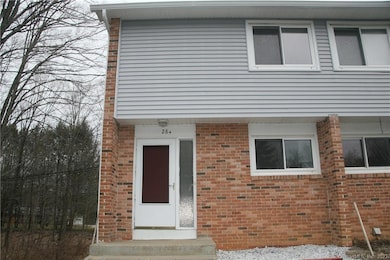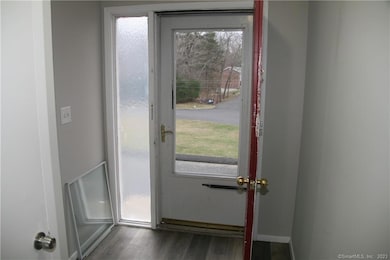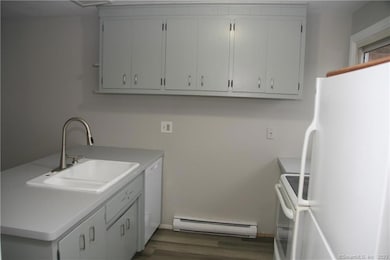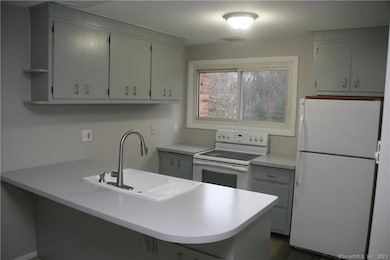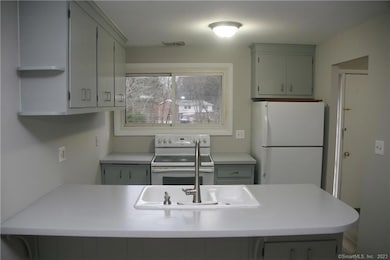
28 Anton Rd Unit A Storrs Mansfield, CT 06268
Highlights
- Open Floorplan
- Deck
- Community Pool
- Southeast Elementary School Rated A-
- End Unit
- Community Basketball Court
About This Home
Renovated and Ready! This beautiful end unit at the Rockridge Condominiums is just minutes from UConn, I-84 (for easy commuting to Manchester/Hartford) and Routes 32 and 195 making it an ideal location. Tucked away in the back of the complex for maximum peace and quiet, it is also close to the condominium pool and recreation areas. Entering the front door you'll find yourself in the foyer with space for backpacks, coats, hat, shoes and more. To your right is the kitchen, open to the living room and dining area for great flow and a very open feel. The living room features huge sliding glass doors out to the back deck which overlooks the backyard. Upstairs there are two generously sized bedrooms and a renovated full bath with granite countertop. In the walk-out lower level there is a large family room, another full bath and a laundry room with washer & dryer. Freshly painted and cleaned, this unit is ready for you!
Townhouse Details
Home Type
- Townhome
Est. Annual Taxes
- $2,219
Year Built
- Built in 1966
Lot Details
- End Unit
Home Design
- Ridge Vents on the Roof
- Masonry Siding
- Vinyl Siding
Interior Spaces
- Open Floorplan
- Thermal Windows
Kitchen
- Oven or Range
- Dishwasher
Bedrooms and Bathrooms
- 2 Bedrooms
- 2 Full Bathrooms
Laundry
- Laundry on lower level
- Dryer
- Washer
Finished Basement
- Walk-Out Basement
- Basement Fills Entire Space Under The House
Parking
- 2 Parking Spaces
- Parking Deck
Outdoor Features
- Deck
- Exterior Lighting
- Rain Gutters
Schools
- Mansfield Elementary School
- Mansfield Middle School
- E. O. Smith High School
Utilities
- Cooling System Mounted In Outer Wall Opening
- Baseboard Heating
- Electric Water Heater
- Cable TV Available
Listing and Financial Details
- Assessor Parcel Number 1628162
Community Details
Overview
- Association fees include grounds maintenance, snow removal, property management, pool service
- Property managed by Westford Real Estate Mana
Recreation
- Community Basketball Court
- Community Playground
- Community Pool
Map
About the Listing Agent

A lifelong resident of Storrs, CT, Steven matriculated through Goodwin Elementary, Mansfield Middle School and E.O. Smith high school before leaving Storrs to attend Boston College where he majored in Economics. During his summer breaks at Boston College, Steven returned to Ferrigno, Realtors to work, first in an administrative capacity then in 2001 he earned his real estate sales license and started practicing real estate. After graduating college Steven went to work for the Northwestern
Steven's Other Listings
Source: SmartMLS
MLS Number: 24094030
APN: MANS-000001-003002-000028A
- 1728 Stafford Rd
- 137 Forest Rd
- 100 Tolland Turnpike
- 52 Crystal Ln Unit D
- 26 Crystal Ln Unit A
- 77 Timber Trail
- 74 Cisar Rd
- 162 Pinney Hill Rd
- 28 Ridge Cir
- 39 Old Wood Rd
- 51 Nedwied Rd
- 10 Depot Rd Unit 28
- 677 Middle Turnpike
- 65 Walbridge Hill Rd
- 230 Geraldine Dr
- 100 Sherry Cir
- 68 Luchon Rd
- 745 Merrow Rd Unit 113
- 745 Merrow Rd Unit 139
- 745 Merrow Rd Unit 159
