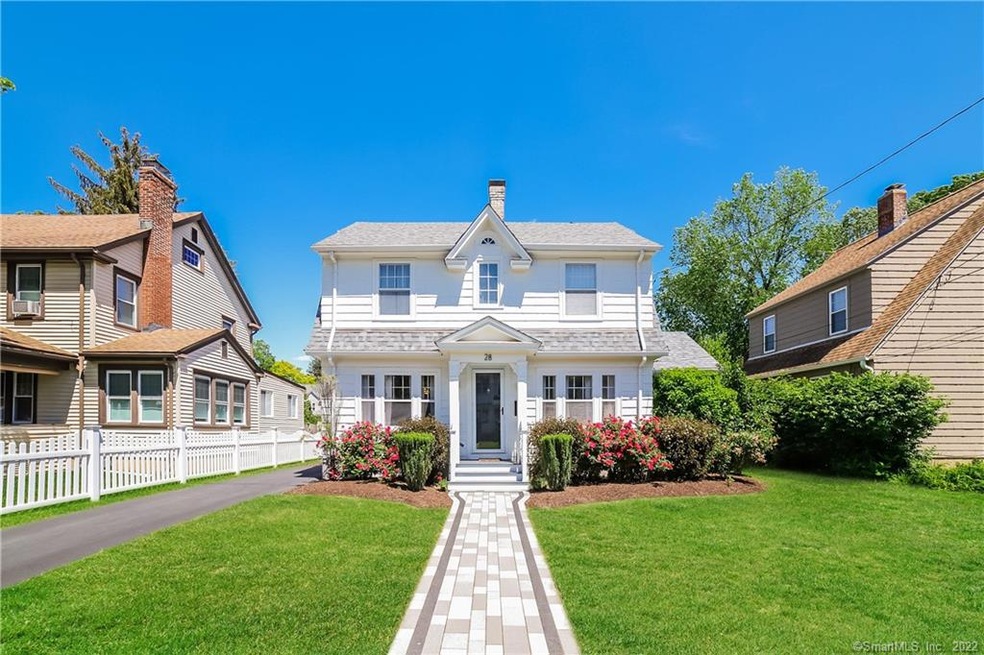
28 Argyle Ave West Hartford, CT 06107
Highlights
- Open Floorplan
- Colonial Architecture
- Attic
- Braeburn School Rated A
- Property is near public transit
- 1 Fireplace
About This Home
As of June 2025In the heart of West Hartford Center! Sunny 7 room colonial is a rare find. Updated, oversized kitchen with marble island and open floor plan first floor with a bright sunroom are perfect for entertaining or just hanging out. The lush backyard is fenced and ready for gardening, grilling, or relaxing. Hard to find 2 car garage, and attached potting shed are functional and stylish. Tons of character remains with built-ins on both floors. Central air is zoned to keep you cool this summer. Curb appeal galore with custom walkway and landscaping. This charming house is in a perfect location for walks to the center or the park for a game of tennis or some swimming.
Last Agent to Sell the Property
Coldwell Banker Realty License #RES.0765422 Listed on: 05/28/2021

Home Details
Home Type
- Single Family
Est. Annual Taxes
- $9,366
Year Built
- Built in 1926
Lot Details
- 7,841 Sq Ft Lot
- Level Lot
- Open Lot
- Garden
- Property is zoned RM-3R
Home Design
- Colonial Architecture
- Concrete Foundation
- Frame Construction
- Asphalt Shingled Roof
- Wood Siding
Interior Spaces
- 1,448 Sq Ft Home
- Open Floorplan
- 1 Fireplace
- Basement Fills Entire Space Under The House
- Pull Down Stairs to Attic
- Dishwasher
- Laundry on upper level
Bedrooms and Bathrooms
- 3 Bedrooms
Parking
- 2 Car Detached Garage
- Driveway
Outdoor Features
- Patio
Location
- Property is near public transit
- Property is near a bus stop
Schools
- Braeburn Elementary School
- Conard High School
Utilities
- Central Air
- Radiator
- Heating System Uses Natural Gas
- Cable TV Available
Community Details
- No Home Owners Association
- Public Transportation
Ownership History
Purchase Details
Home Financials for this Owner
Home Financials are based on the most recent Mortgage that was taken out on this home.Purchase Details
Home Financials for this Owner
Home Financials are based on the most recent Mortgage that was taken out on this home.Similar Homes in the area
Home Values in the Area
Average Home Value in this Area
Purchase History
| Date | Type | Sale Price | Title Company |
|---|---|---|---|
| Warranty Deed | $435,000 | None Available | |
| Warranty Deed | $299,900 | -- |
Mortgage History
| Date | Status | Loan Amount | Loan Type |
|---|---|---|---|
| Previous Owner | $223,500 | Stand Alone Refi Refinance Of Original Loan | |
| Previous Owner | $269,850 | FHA | |
| Previous Owner | $58,500 | No Value Available | |
| Previous Owner | $60,000 | No Value Available | |
| Previous Owner | $26,067 | No Value Available |
Property History
| Date | Event | Price | Change | Sq Ft Price |
|---|---|---|---|---|
| 06/20/2025 06/20/25 | Sold | $625,000 | +8.7% | $432 / Sq Ft |
| 05/21/2025 05/21/25 | Pending | -- | -- | -- |
| 05/15/2025 05/15/25 | For Sale | $575,000 | +34.5% | $397 / Sq Ft |
| 07/15/2021 07/15/21 | Sold | $427,500 | -0.3% | $295 / Sq Ft |
| 06/08/2021 06/08/21 | Pending | -- | -- | -- |
| 05/28/2021 05/28/21 | For Sale | $429,000 | -- | $296 / Sq Ft |
Tax History Compared to Growth
Tax History
| Year | Tax Paid | Tax Assessment Tax Assessment Total Assessment is a certain percentage of the fair market value that is determined by local assessors to be the total taxable value of land and additions on the property. | Land | Improvement |
|---|---|---|---|---|
| 2024 | $10,711 | $252,910 | $138,320 | $114,590 |
| 2023 | $10,349 | $252,910 | $138,320 | $114,590 |
| 2022 | $10,288 | $252,910 | $138,320 | $114,590 |
| 2021 | $10,075 | $237,510 | $134,470 | $103,040 |
| 2020 | $9,366 | $224,070 | $130,550 | $93,520 |
| 2019 | $9,366 | $224,070 | $130,550 | $93,520 |
| 2018 | $9,187 | $224,070 | $130,550 | $93,520 |
| 2017 | $9,196 | $224,070 | $130,550 | $93,520 |
| 2016 | $8,029 | $203,210 | $98,350 | $104,860 |
| 2015 | $7,788 | $203,280 | $98,350 | $104,930 |
| 2014 | $7,597 | $203,280 | $98,350 | $104,930 |
Agents Affiliated with this Home
-
Diane Lattarulo

Seller's Agent in 2025
Diane Lattarulo
Berkshire Hathaway Home Services
(860) 508-8512
12 in this area
117 Total Sales
-
Lynda Cohn

Seller Co-Listing Agent in 2025
Lynda Cohn
Berkshire Hathaway Home Services
(860) 944-2009
6 in this area
131 Total Sales
-
Joanne Hoye

Buyer's Agent in 2025
Joanne Hoye
Berkshire Hathaway Home Services
(860) 983-0875
43 in this area
65 Total Sales
-
Karen Sack

Seller's Agent in 2021
Karen Sack
Coldwell Banker Realty
(860) 614-6776
4 in this area
4 Total Sales
Map
Source: SmartMLS
MLS Number: 170402721
APN: WHAR-000009E-000111-000028
- 18 Grennan Rd
- 2 Arapahoe Rd Unit 308
- 2 Arapahoe Rd Unit 415
- 2 Arapahoe Rd Unit 611
- 2 Arapahoe Rd Unit 614
- 2 Arapahoe Rd Unit 311
- 2 Arapahoe Rd Unit 312
- 2 Arapahoe Rd Unit 610
- 2 Arapahoe Rd Unit 609
- 2 Arapahoe Rd Unit 606
- 2 Arapahoe Rd Unit 505
- 2 Arapahoe Rd Unit 605
- 2 Arapahoe Rd Unit 313
- 2 Arapahoe Rd Unit 604
- 2 Arapahoe Rd Unit 607
- 2 Arapahoe Rd Unit 603
- 2 Arapahoe Rd Unit 602
- 2 Arapahoe Rd Unit 612
- 2 Arapahoe Rd Unit 613
- 2 Arapahoe Rd Unit 515
