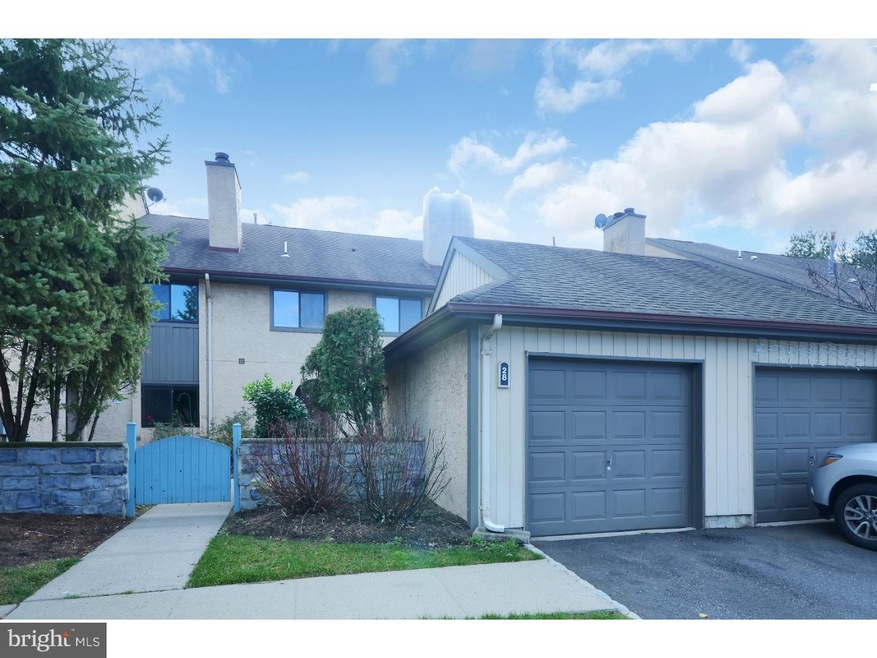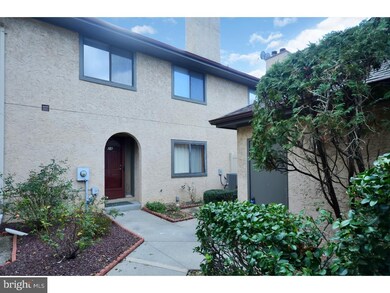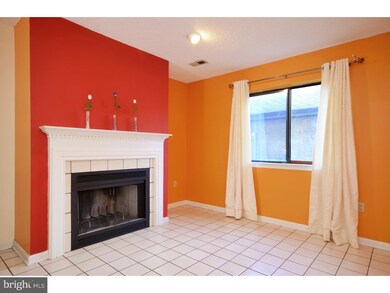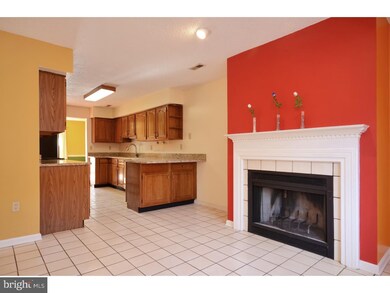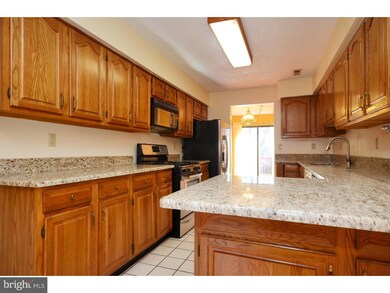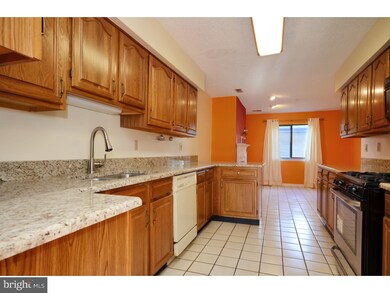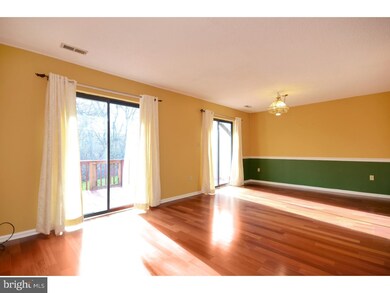
28 Ashford Dr Plainsboro, NJ 08536
Highlights
- Colonial Architecture
- Deck
- Attic
- John V.B. Wicoff Elementary School Rated A+
- Wood Flooring
- 1 Fireplace
About This Home
As of April 2016Wow! What a great opportunity to grab this very very well maintained home. This ideally located townhouse is a dream come true for fellows looking to commute to NYC, Philly because its only minutes drive to train station and all major highways US1, I95,295,130. Best school district and Town, community, easy access to shopping,groceries, state of the art library. This 3 beds, 2 1/2 baths house with a huge finished loft and a car garage has been updated with mostly new appliances,granite counter tops, high effeciency HVAC to reduce your utility bills. Freshly painted and hardwood flooring on both levels. Ample parking, beautiful private backyard with freshly painted large deck to enjoy barbacue in summers. School bus stops right in front of the house. This wonderfull community offers play ground and a swiming pool. Its an opportunity not to be missed!
Townhouse Details
Home Type
- Townhome
Est. Annual Taxes
- $8,960
Year Built
- Built in 1990
Lot Details
- 1,503 Sq Ft Lot
- Property is in good condition
HOA Fees
- $295 Monthly HOA Fees
Parking
- 1 Car Detached Garage
- 3 Open Parking Spaces
- Garage Door Opener
- Driveway
- On-Street Parking
Home Design
- Colonial Architecture
- Contemporary Architecture
- Shingle Roof
- Wood Siding
- Stucco
Interior Spaces
- 2,068 Sq Ft Home
- Property has 3 Levels
- Skylights
- 1 Fireplace
- Family Room
- Living Room
- Dining Room
- Attic
Kitchen
- Eat-In Kitchen
- Self-Cleaning Oven
- Built-In Microwave
- Dishwasher
Flooring
- Wood
- Tile or Brick
Bedrooms and Bathrooms
- 3 Bedrooms
- En-Suite Primary Bedroom
- En-Suite Bathroom
Laundry
- Laundry Room
- Laundry on upper level
Schools
- John V. B. Wicoff Elementary School
- Community Middle School
- High School North
Utilities
- Forced Air Zoned Heating and Cooling System
- Heating System Uses Gas
- Natural Gas Water Heater
- Cable TV Available
Additional Features
- Energy-Efficient Appliances
- Deck
Listing and Financial Details
- Tax Lot 00028
- Assessor Parcel Number 18-03001-00028
Community Details
Overview
- Association fees include pool(s), common area maintenance, exterior building maintenance, snow removal, trash
- Ashford Subdivision
Recreation
- Tennis Courts
- Community Playground
- Community Pool
Pet Policy
- No Pets Allowed
Ownership History
Purchase Details
Home Financials for this Owner
Home Financials are based on the most recent Mortgage that was taken out on this home.Purchase Details
Home Financials for this Owner
Home Financials are based on the most recent Mortgage that was taken out on this home.Purchase Details
Home Financials for this Owner
Home Financials are based on the most recent Mortgage that was taken out on this home.Purchase Details
Home Financials for this Owner
Home Financials are based on the most recent Mortgage that was taken out on this home.Purchase Details
Home Financials for this Owner
Home Financials are based on the most recent Mortgage that was taken out on this home.Similar Homes in the area
Home Values in the Area
Average Home Value in this Area
Purchase History
| Date | Type | Sale Price | Title Company |
|---|---|---|---|
| Deed | $434,400 | -- | |
| Deed | -- | Ridge Title Agency Llc | |
| Deed | $393,500 | -- | |
| Deed | $211,450 | -- | |
| Deed | $177,000 | -- |
Mortgage History
| Date | Status | Loan Amount | Loan Type |
|---|---|---|---|
| Open | $307,000 | New Conventional | |
| Closed | $307,000 | New Conventional | |
| Closed | $318,000 | New Conventional | |
| Closed | $325,000 | New Conventional | |
| Closed | $341,000 | New Conventional | |
| Closed | -- | No Value Available | |
| Closed | $390,960 | New Conventional | |
| Previous Owner | $251,000 | Adjustable Rate Mortgage/ARM | |
| Previous Owner | $290,590 | New Conventional | |
| Previous Owner | $330,400 | New Conventional | |
| Previous Owner | $65,000 | Stand Alone Second | |
| Previous Owner | $314,800 | No Value Available | |
| Previous Owner | $150,000 | Credit Line Revolving | |
| Previous Owner | $169,150 | No Value Available | |
| Previous Owner | $97,000 | No Value Available |
Property History
| Date | Event | Price | Change | Sq Ft Price |
|---|---|---|---|---|
| 07/11/2025 07/11/25 | Price Changed | $689,000 | -2.8% | $335 / Sq Ft |
| 06/21/2025 06/21/25 | For Sale | $709,000 | +63.1% | $345 / Sq Ft |
| 04/24/2016 04/24/16 | Sold | $434,600 | -3.2% | $210 / Sq Ft |
| 04/09/2016 04/09/16 | Pending | -- | -- | -- |
| 02/26/2016 02/26/16 | Price Changed | $449,000 | -2.2% | $217 / Sq Ft |
| 02/06/2016 02/06/16 | Price Changed | $459,000 | -0.2% | $222 / Sq Ft |
| 11/23/2015 11/23/15 | For Sale | $460,000 | -- | $222 / Sq Ft |
Tax History Compared to Growth
Tax History
| Year | Tax Paid | Tax Assessment Tax Assessment Total Assessment is a certain percentage of the fair market value that is determined by local assessors to be the total taxable value of land and additions on the property. | Land | Improvement |
|---|---|---|---|---|
| 2024 | $11,314 | $443,700 | $180,000 | $263,700 |
| 2023 | $11,314 | $443,700 | $180,000 | $263,700 |
| 2022 | $11,141 | $443,700 | $180,000 | $263,700 |
| 2021 | $10,378 | $443,700 | $180,000 | $263,700 |
| 2020 | $10,613 | $443,700 | $180,000 | $263,700 |
| 2019 | $10,378 | $443,700 | $180,000 | $263,700 |
| 2018 | $10,147 | $443,700 | $180,000 | $263,700 |
| 2017 | $10,175 | $457,900 | $180,000 | $277,900 |
| 2016 | $9,726 | $457,900 | $180,000 | $277,900 |
| 2015 | $8,960 | $355,000 | $105,000 | $250,000 |
| 2014 | $8,871 | $355,000 | $105,000 | $250,000 |
Agents Affiliated with this Home
-
Mandy Yao

Seller's Agent in 2025
Mandy Yao
Weichert Corporate
(609) 751-6822
9 in this area
34 Total Sales
-
Shehla Rupani

Seller's Agent in 2016
Shehla Rupani
Realty Mark Central, LLC
(609) 635-9345
1 in this area
6 Total Sales
-
PETER LI
P
Buyer's Agent in 2016
PETER LI
Dynasty Agency, LLC
(515) 451-9127
3 in this area
17 Total Sales
Map
Source: Bright MLS
MLS Number: 1002745500
APN: 18-03001-0000-00028
- 134 Hampshire Dr
- 7 Tennyson Dr
- 16 Thoreau Dr
- 39 Hampshire Dr
- 151 Hampshire Dr
- 7 Shady Brook Ln
- 54 Thoreau Dr
- 8407 Tamarron Dr
- 8407 Dr
- 1211 Aspen Dr
- 1816 Aspen Dr
- 8113 Tamarron Dr
- 97 Thoreau Dr
- 1019 Aspen Dr
- 1010 Aspen Dr
- 2203 Aspen Dr
- 210 Ravens Crest Dr
- 5208 Ravens Crest Dr
- 422 Ravens Crest Dr Unit 422
