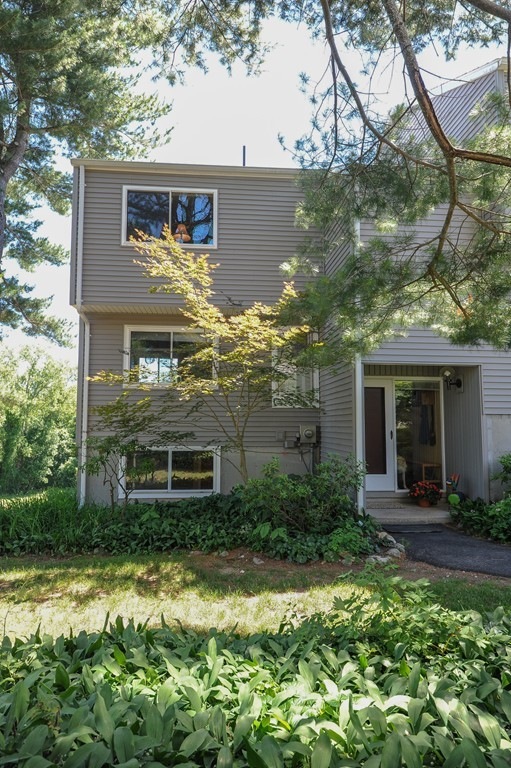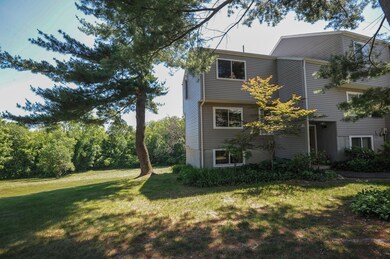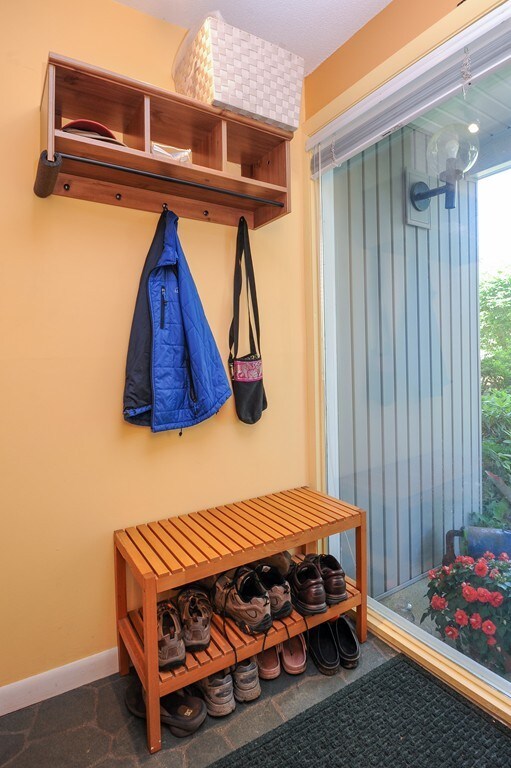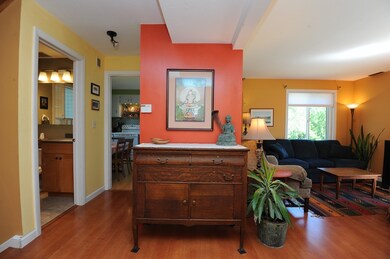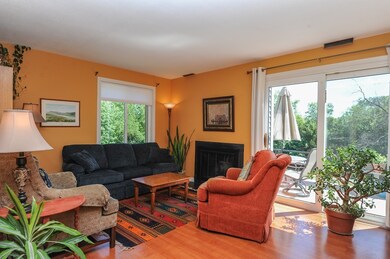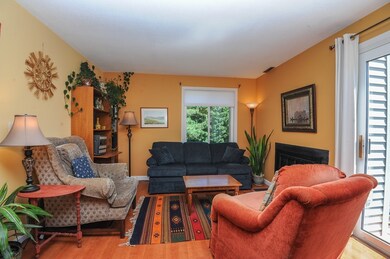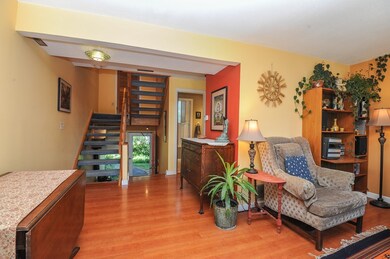
28 Autumn Ln Amherst, MA 01002
Amherst NeighborhoodHighlights
- Tile Flooring
- Forced Air Heating and Cooling System
- Electric Baseboard Heater
- Amherst Regional Middle School Rated A-
About This Home
As of October 2021Hampshire Village condo, end unit, in a prime location with private rear deck that enjoys orchard views. Two bedroom 21/2 bath unit with additional living space in the finished walk out basement. This bright and sunny condo has an open floor plan dining/living room with fireplace, eat in kitchen and half bath, slider to deck overlooking the well maintained grounds.Two generous bedrooms and full bath completes the second floor. The lower level has a spacious bonus space for family room and a full bath. Energy efficient natural gas furnace, laundry in lower level. Exterior redone with newer roof and siding,siding,alsoalso windows and sliders. Enjoy the association pool and tennis courts! Close proximity to conservation land and hiking trails. Easy access to major routes, shopping and minutes to Amherst center, UMass, Amherst & Hampshire College. First showings at open house on Saturday June 30, 12 to 2.
Last Buyer's Agent
Diana Adair
Diana Adair Real Estate Sales Hampshire County License #452509059
Townhouse Details
Home Type
- Townhome
Est. Annual Taxes
- $72
Year Built
- Built in 1974
Lot Details
- Year Round Access
HOA Fees
- $301 per month
Kitchen
- Range
- Dishwasher
- Disposal
Flooring
- Wall to Wall Carpet
- Laminate
- Stone
- Tile
- Vinyl
Laundry
- Dryer
- Washer
Utilities
- Forced Air Heating and Cooling System
- Electric Baseboard Heater
- Heating System Uses Gas
- Water Holding Tank
- Natural Gas Water Heater
- Cable TV Available
Additional Features
- Basement
Community Details
- Call for details about the types of pets allowed
Ownership History
Purchase Details
Home Financials for this Owner
Home Financials are based on the most recent Mortgage that was taken out on this home.Purchase Details
Home Financials for this Owner
Home Financials are based on the most recent Mortgage that was taken out on this home.Purchase Details
Home Financials for this Owner
Home Financials are based on the most recent Mortgage that was taken out on this home.Purchase Details
Home Financials for this Owner
Home Financials are based on the most recent Mortgage that was taken out on this home.Purchase Details
Home Financials for this Owner
Home Financials are based on the most recent Mortgage that was taken out on this home.Purchase Details
Home Financials for this Owner
Home Financials are based on the most recent Mortgage that was taken out on this home.Similar Homes in the area
Home Values in the Area
Average Home Value in this Area
Purchase History
| Date | Type | Sale Price | Title Company |
|---|---|---|---|
| Fiduciary Deed | $257,000 | None Available | |
| Condominium Deed | $250,000 | -- | |
| Not Resolvable | $234,500 | -- | |
| Deed | $215,000 | -- | |
| Deed | $95,000 | -- | |
| Deed | $94,000 | -- |
Mortgage History
| Date | Status | Loan Amount | Loan Type |
|---|---|---|---|
| Previous Owner | $231,500 | New Conventional | |
| Previous Owner | $40,000 | No Value Available | |
| Previous Owner | $125,000 | Purchase Money Mortgage | |
| Previous Owner | $45,000 | Purchase Money Mortgage | |
| Previous Owner | $50,000 | Purchase Money Mortgage |
Property History
| Date | Event | Price | Change | Sq Ft Price |
|---|---|---|---|---|
| 10/05/2021 10/05/21 | Sold | $257,000 | -1.2% | $164 / Sq Ft |
| 08/25/2021 08/25/21 | Pending | -- | -- | -- |
| 07/31/2021 07/31/21 | For Sale | $260,000 | +4.0% | $166 / Sq Ft |
| 11/22/2019 11/22/19 | Sold | $250,000 | -3.8% | $159 / Sq Ft |
| 10/02/2019 10/02/19 | Pending | -- | -- | -- |
| 07/18/2019 07/18/19 | For Sale | $259,900 | +12.3% | $166 / Sq Ft |
| 08/15/2018 08/15/18 | Sold | $231,500 | -1.3% | $213 / Sq Ft |
| 07/15/2018 07/15/18 | Pending | -- | -- | -- |
| 06/28/2018 06/28/18 | For Sale | $234,500 | -- | $216 / Sq Ft |
Tax History Compared to Growth
Tax History
| Year | Tax Paid | Tax Assessment Tax Assessment Total Assessment is a certain percentage of the fair market value that is determined by local assessors to be the total taxable value of land and additions on the property. | Land | Improvement |
|---|---|---|---|---|
| 2025 | $72 | $403,000 | $0 | $403,000 |
| 2024 | $5,059 | $273,300 | $0 | $273,300 |
| 2023 | $4,904 | $244,000 | $0 | $244,000 |
| 2022 | $4,930 | $231,800 | $0 | $231,800 |
| 2021 | $4,709 | $215,800 | $0 | $215,800 |
| 2020 | $4,601 | $215,800 | $0 | $215,800 |
| 2019 | $4,401 | $201,900 | $0 | $201,900 |
| 2018 | $4,649 | $219,900 | $0 | $219,900 |
| 2017 | $4,571 | $209,400 | $0 | $209,400 |
| 2016 | $4,443 | $209,400 | $0 | $209,400 |
| 2015 | $4,301 | $209,400 | $0 | $209,400 |
Agents Affiliated with this Home
-
Roy Johnson

Seller's Agent in 2021
Roy Johnson
William Raveis R.E. & Home Services
(413) 237-7757
35 in this area
61 Total Sales
-
W
Buyer's Agent in 2021
Winifred Gorman
Canon Real Estate, Inc.
-
D
Seller's Agent in 2019
Diana Adair
Diana Adair Real Estate Sales Hampshire County
-
Cindy O'Hare Owens

Seller's Agent in 2018
Cindy O'Hare Owens
5 College REALTORS®
(413) 262-7186
24 in this area
85 Total Sales
Map
Source: MLS Property Information Network (MLS PIN)
MLS Number: 72354461
APN: AMHE-000025C-000028-000036
- 3 Baldwin Ln
- 23 Mcintosh Dr
- 13 Vista Terrace
- 480 Middle St
- 120 Tracy Cir
- 500 West St Unit 6
- 37 Granby Heights
- 56 Granby Heights
- 1301 S East St
- 70 Granby Heights
- 124 Pomeroy Ln
- 5 Adare Place
- 324 Pomeroy Ln
- 252 West St Unit 18
- 74 Aldrich St
- 170 E Hadley Rd Unit 60
- 6 Evening Star Dr
- 62 Justice Dr
- 148 East St
- 20 Station Rd
