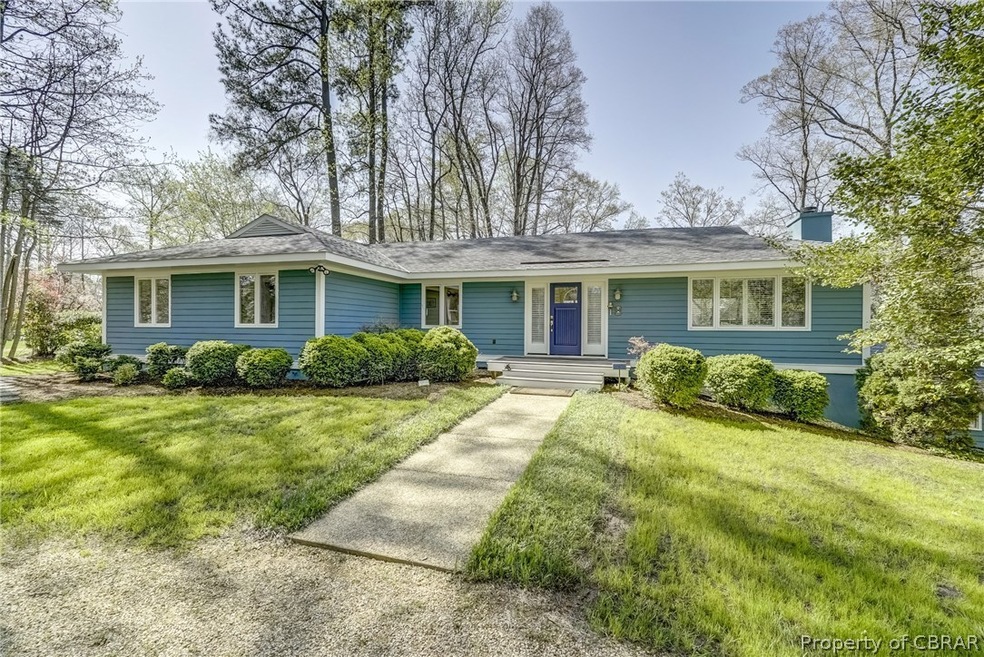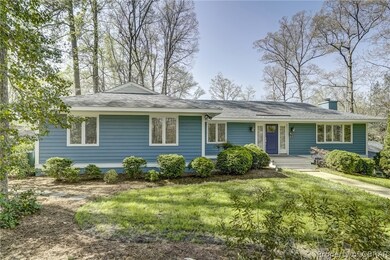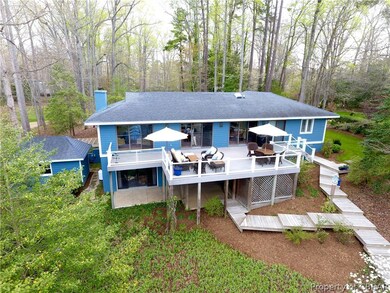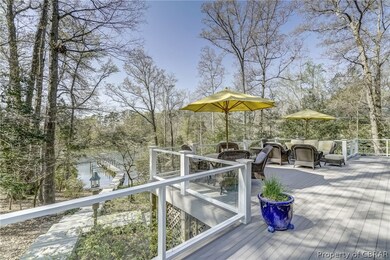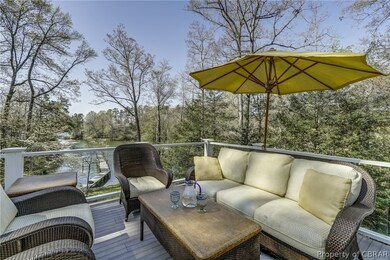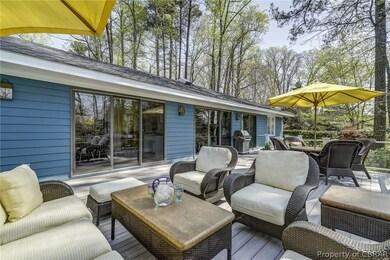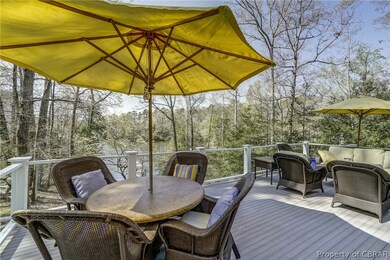
Estimated Value: $723,000 - $827,248
Highlights
- Docks
- Boat Lift
- Deck
- Boat Ramp
- River Front
- Wood Flooring
About This Home
As of September 2018You will love this Carter's Creek cottage. Lovely landscaping with great curb appeal on the approach and a big wide waterside deck made of Trex with sliding glass doors from every water side room which includes a kitchen, dining area, living room and master bedroom. The eat-in kitchen features a Viking range, farm style sink, butcher block peninsula, ice maker and wine cooler. The floor plan is open which creates a really nice flow from room to room and out to the deck. 2 bedrooms and 2 full baths up and nice sized utility room. The entire upper level has hardwood floors except for tiled baths. The lower level features a living room, bedroom, full bath and utility room presently being used as a "bunk room". Lower level walks out to a waterside exposed aggregate patio. The total finished and conditioned square footage is 2,554. 1,824 on the upper level and 730 on the lower level. The pier has electricity and water. There is an eight thousand pound boat lift. There is a 16x10 potting shed connected to the home with a pergola which has a sink and electricity. The roof was replaced in 2015. The Trane heat pump is only 5 years old. The home is wired with Metrocast high speed internet.
Home Details
Home Type
- Single Family
Est. Annual Taxes
- $2,314
Year Built
- Built in 1948
Lot Details
- 0.99 Acre Lot
- River Front
Home Design
- Cottage
- Bungalow
- Frame Construction
- Composition Roof
- Cedar
Interior Spaces
- 2,554 Sq Ft Home
- 1-Story Property
- Built-In Features
- Bookcases
- Recessed Lighting
- Wood Burning Fireplace
- Window Treatments
- Dining Area
Kitchen
- Eat-In Kitchen
- Built-In Oven
- Gas Cooktop
- Microwave
- Freezer
- Ice Maker
- Dishwasher
- Wine Cooler
- Disposal
Flooring
- Wood
- Carpet
- Tile
Bedrooms and Bathrooms
- 3 Bedrooms
- En-Suite Primary Bedroom
- Walk-In Closet
- 3 Full Bathrooms
Laundry
- Dryer
- Washer
Basement
- Walk-Out Basement
- Partial Basement
- Interior Basement Entry
Outdoor Features
- Boat Lift
- Boat Ramp
- Docks
- Deck
- Patio
- Shed
- Rear Porch
Schools
- Lancaster Elementary And Middle School
- Lancaster High School
Utilities
- Cooling Available
- Heat Pump System
- Water Heater
- Septic Tank
- Cable TV Available
Community Details
- Waterview Point Subdivision
Listing and Financial Details
- Assessor Parcel Number 27B 4 12
Ownership History
Purchase Details
Home Financials for this Owner
Home Financials are based on the most recent Mortgage that was taken out on this home.Similar Home in Weems, VA
Home Values in the Area
Average Home Value in this Area
Purchase History
| Date | Buyer | Sale Price | Title Company |
|---|---|---|---|
| Hatfield Violet K | $535,000 | Attorney |
Mortgage History
| Date | Status | Borrower | Loan Amount |
|---|---|---|---|
| Open | Hatfield Violet K | $100,000 | |
| Previous Owner | Zakaib Edward A | $793,500 | |
| Previous Owner | Zakaib Edward A | $50,000 | |
| Previous Owner | Zakaib Edward A | $170,000 | |
| Previous Owner | Zakaib Edward A | $50,000 |
Property History
| Date | Event | Price | Change | Sq Ft Price |
|---|---|---|---|---|
| 09/26/2018 09/26/18 | Sold | $535,000 | -10.1% | $209 / Sq Ft |
| 08/27/2018 08/27/18 | Pending | -- | -- | -- |
| 04/23/2018 04/23/18 | For Sale | $595,000 | -- | $233 / Sq Ft |
Tax History Compared to Growth
Tax History
| Year | Tax Paid | Tax Assessment Tax Assessment Total Assessment is a certain percentage of the fair market value that is determined by local assessors to be the total taxable value of land and additions on the property. | Land | Improvement |
|---|---|---|---|---|
| 2024 | $3,235 | $588,200 | $265,000 | $323,200 |
| 2023 | $3,130 | $496,800 | $250,000 | $246,800 |
| 2022 | $3,130 | $496,800 | $250,000 | $246,800 |
| 2021 | $3,130 | $496,800 | $250,000 | $246,800 |
| 2020 | $3,130 | $496,800 | $250,000 | $246,800 |
| 2019 | $2,989 | $474,500 | $250,000 | $224,500 |
| 2018 | $2,529 | $428,600 | $229,000 | $199,600 |
| 2017 | $2,529 | $428,600 | $229,000 | $199,600 |
| 2016 | -- | $428,600 | $229,000 | $199,600 |
| 2014 | -- | $0 | $0 | $0 |
| 2013 | -- | $0 | $0 | $0 |
Agents Affiliated with this Home
-
Bo Bragg

Seller's Agent in 2018
Bo Bragg
Bragg & Company
(804) 436-7337
241 Total Sales
-
Rosemary Griffith
R
Buyer's Agent in 2018
Rosemary Griffith
Isabell K. Horsley Real Estate
(804) 725-5680
37 Total Sales
Map
Source: Chesapeake Bay & Rivers Association of REALTORS®
MLS Number: 1814247
APN: 27B-4-12
- 197C Levering Ln
- 44 Muirfield Ct
- 353 Greentown Rd
- 97 Virginia Rd
- 20 Winstead Dr
- 370 King Carter Dr
- 11 Glenwood Ln
- 12 Glenwood Ln
- 13 Glenwood Ln
- 10 Glenwood Ln
- 783 King Carter Dr
- 27-297A Irvington Rd
- 4058 Irvington Rd
- 915 King Carter Dr
- 00 Irvington Rd
- 158A Carter's Cove Dr
- 42 Jones Dr
- Lot 5 Creek View Rd
- 28 Bagpipe Ln
- 0 Waterview Point Ln
- 11 Water View Point Ln
- 11 Waterview Point Ln
- 192 Waterview Point Ln
- 192 Water View Point Ln
- 192 Water View Dr
- 55 Bagpipe Ln
- 165 Waterview Point Ln
- 147 Waterview Point Ln
- 83 Turnberry Ct
- 189 Waterview Point Ln
- 220 Waterview Point Ln
- 54 Turnberry Ct
- 240 Waterview Point Ln
- 251 Waterview Point Ln
- 91 Church Prong Ln
- 222 Waterview Point Ln
- 288 Waterview Point Ln
- 532 Greentown Rd
