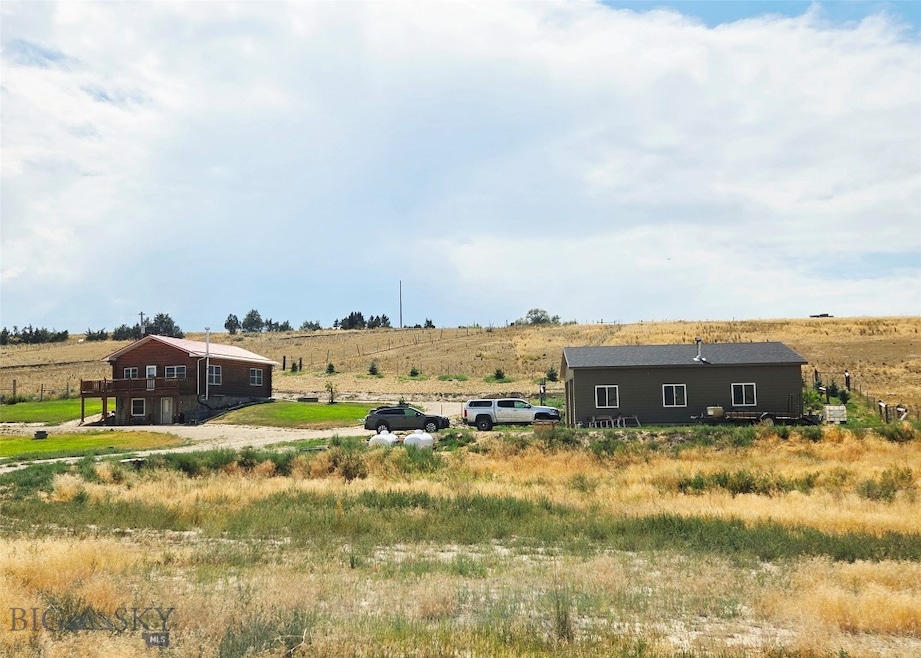
28 Banks Ln Twin Bridges, MT 59754
Estimated payment $3,586/month
Highlights
- Mountain View
- Wood Burning Stove
- 2 Car Detached Garage
- Deck
- No HOA
- Laundry Room
About This Home
Enjoy your own private Montana getaway at 28 Banks Ln outside of Twin Bridges. The 19+ ac property features a log cabin with 1768 square feet of living space. On the main level you have the kitchen, dining area, two bedrooms, full bathroom, laundry/mud room, and a deck wrapping around 2 sides of the home. The walk out basement offers an entry way with wood stove, living area, another bedroom, half bath, and storage/utility room. The detached garage, constructed in 2022, has two bays, loft storage, wood stove, and plenty of room for tools/toys/etc. At the north end of the property is an older 1960s shop that is showing its age but offers additional storage and has a solid concrete floor. The property is conveniently located off of Cutoff Rd between Twin Bridges and Dillon.
Listing Agent
Berkshire Hathaway - Sheridan License #BRO-98427 Listed on: 08/02/2025

Home Details
Home Type
- Single Family
Est. Annual Taxes
- $2,550
Year Built
- Built in 2007
Lot Details
- 19.49 Acre Lot
- South Facing Home
- Perimeter Fence
Parking
- 2 Car Detached Garage
Property Views
- Mountain
- Meadow
- Rural
- Valley
Home Design
- Metal Roof
- Log Siding
Interior Spaces
- 1,768 Sq Ft Home
- 1-Story Property
- Wood Burning Stove
- Dining Room
- Laminate Flooring
- Laundry Room
Bedrooms and Bathrooms
- 3 Bedrooms
Basement
- Walk-Out Basement
- Fireplace in Basement
- Bedroom in Basement
- Recreation or Family Area in Basement
- Finished Basement Bathroom
Outdoor Features
- Deck
Utilities
- No Cooling
- Forced Air Heating System
- Heating System Uses Natural Gas
- Heating System Uses Propane
- Propane
- Well
- Septic Tank
Community Details
- No Home Owners Association
Listing and Financial Details
- Assessor Parcel Number 0011070650
Map
Home Values in the Area
Average Home Value in this Area
Tax History
| Year | Tax Paid | Tax Assessment Tax Assessment Total Assessment is a certain percentage of the fair market value that is determined by local assessors to be the total taxable value of land and additions on the property. | Land | Improvement |
|---|---|---|---|---|
| 2024 | $2,549 | $431,413 | $0 | $0 |
| 2023 | $2,864 | $431,413 | $0 | $0 |
| 2022 | $1,357 | $201,100 | $0 | $0 |
| 2021 | $395 | $205,900 | $0 | $0 |
| 2020 | $592 | $241,774 | $0 | $0 |
| 2019 | $591 | $241,774 | $0 | $0 |
| 2018 | $578 | $238,400 | $0 | $0 |
| 2017 | $562 | $238,400 | $0 | $0 |
| 2016 | $545 | $234,600 | $0 | $0 |
| 2015 | $562 | $234,600 | $0 | $0 |
| 2014 | $631 | $118,243 | $0 | $0 |
Property History
| Date | Event | Price | Change | Sq Ft Price |
|---|---|---|---|---|
| 08/06/2025 08/06/25 | Pending | -- | -- | -- |
| 08/02/2025 08/02/25 | For Sale | $619,000 | +60.8% | $350 / Sq Ft |
| 09/03/2021 09/03/21 | Sold | -- | -- | -- |
| 08/04/2021 08/04/21 | Pending | -- | -- | -- |
| 06/26/2021 06/26/21 | For Sale | $385,000 | -- | $218 / Sq Ft |
Purchase History
| Date | Type | Sale Price | Title Company |
|---|---|---|---|
| Warranty Deed | -- | First American Title |
Mortgage History
| Date | Status | Loan Amount | Loan Type |
|---|---|---|---|
| Open | $95,000 | New Conventional | |
| Closed | $90,000 | Stand Alone Refi Refinance Of Original Loan | |
| Previous Owner | $30,000 | New Conventional |
Similar Homes in Twin Bridges, MT
Source: Big Sky Country MLS
MLS Number: 404636
APN: 25-0505-08-2-02-02-0000
- TBD Parcel2B W Baker Ln
- 73 W Baker Ln
- TBD Carey Ln
- 150 Tuke Ln
- 4008 Montana 287
- 18 7m4r Rd
- 2 Dayspring Rd E
- 30 Fool's Gold Ln
- 30 Fools Gold Ln
- 25 Duncan District Rd
- 318 Water St
- 2 White Swan Ln
- 204 Boundary St
- 209 Boundary St
- 210 W Hamilton St
- 205 Water St
- 6 Flagstone Ct
- 206 Ruby St
- 326 S Main St
- 103 Flick Ln






