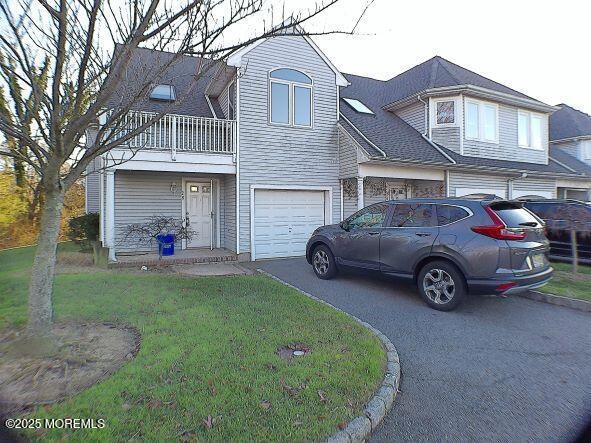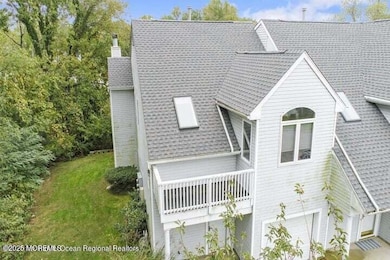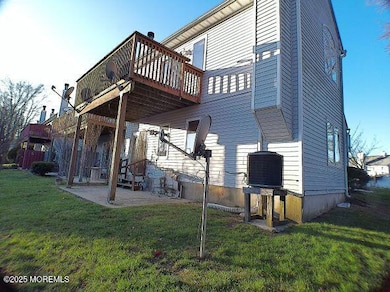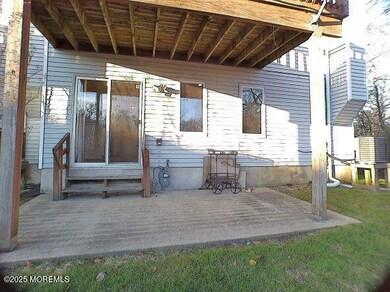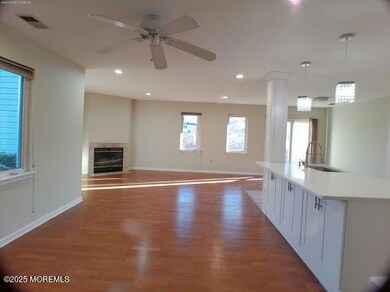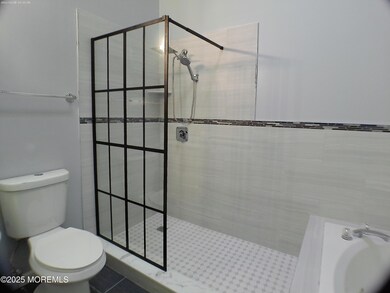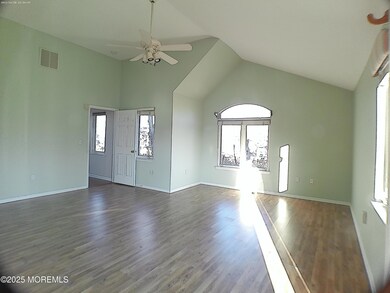28 Bayview Ct Long Branch, NJ 07740
2
Beds
2.5
Baths
1,571
Sq Ft
4.71
Acres
Highlights
- 4.71 Acre Lot
- End Unit
- 1 Car Attached Garage
- Attic
- Balcony
- Eat-In Kitchen
About This Home
This sunny, completely renovated condo is located near the ocean in the popular Long Branch.Cooling and heating system installed completely new last year . New floors and completely renovated bathrooms are done 2 years ago. A new contemporary kitchen with quartz countertop and a beautiful aisle is installed 2 years ago.This is a end unit with a large deck and comfortable privacy.
Condo Details
Home Type
- Condominium
Est. Annual Taxes
- $6,724
Year Built
- Built in 1994
Lot Details
- End Unit
- Landscaped
Parking
- 1 Car Attached Garage
- Garage Door Opener
- Driveway
- On-Street Parking
- Assigned Parking
Home Design
- Slab Foundation
Interior Spaces
- 1,571 Sq Ft Home
- 2-Story Property
- Ceiling Fan
- Recessed Lighting
- Wood Burning Fireplace
- Sliding Doors
- Attic Fan
Kitchen
- Eat-In Kitchen
- Gas Cooktop
- Stove
- Portable Range
- Microwave
- Dishwasher
- Kitchen Island
- Disposal
Flooring
- Laminate
- Ceramic Tile
Bedrooms and Bathrooms
- 2 Bedrooms
- Walk-In Closet
- Primary Bathroom is a Full Bathroom
- Primary Bathroom Bathtub Only
- Primary Bathroom includes a Walk-In Shower
Laundry
- Dryer
- Washer
Outdoor Features
- Balcony
- Exterior Lighting
Schools
- Long Branch Middle School
Utilities
- Forced Air Heating and Cooling System
- Heating System Uses Natural Gas
- Natural Gas Water Heater
Listing and Financial Details
- Security Deposit $5,775
- Property Available on 6/1/25
- Assessor Parcel Number 27-00454-0000-00007-23
Community Details
Overview
- Property has a Home Owners Association
- Front Yard Maintenance
- Association fees include lawn maintenance, snow removal
- Shore Pt Ct Subdivision
Amenities
- Community Deck or Porch
- Laundry Facilities
Recreation
- Snow Removal
Map
Source: MOREMLS (Monmouth Ocean Regional REALTORS®)
MLS Number: 22515288
APN: 27-00454-0000-00007-23
Nearby Homes
- 28 Bayview Ct
- 103 Shore Dr
- 152 Kingsley St
- 15 Airsdale Ave
- 154 Airsdale Ave
- 55 Sunset Ave
- 6 Port Au Peck Ave
- 9 Manahassett Park Dr
- 580 Patten Ave Unit 53
- 580 Patten Ave Unit 83
- 580 Patten Ave Unit 51
- 580 Patten Ave Unit 18
- 86 Shrewsbury Dr
- 27 Wardell Cir
- 50 Valentine St Unit 14B
- 50 Valentine St Unit 19A
- 323 Florence Ave
- 172 Chelton Ave
- 39 Valentine St
- 36 Monmouth Blvd
