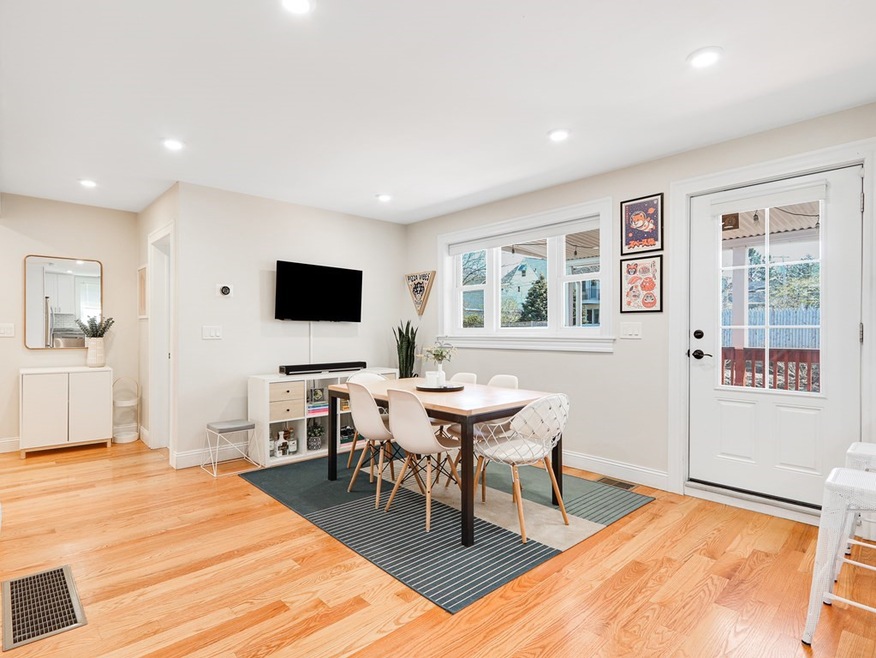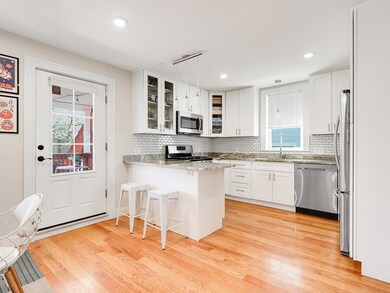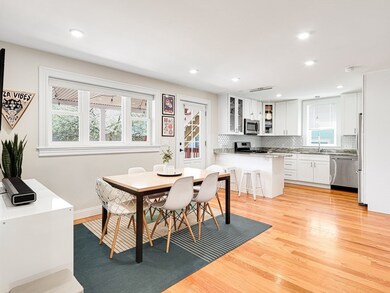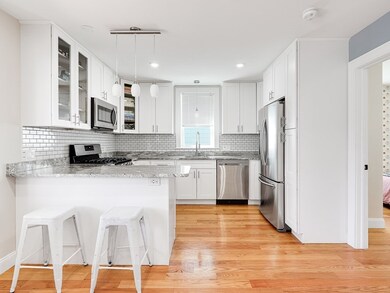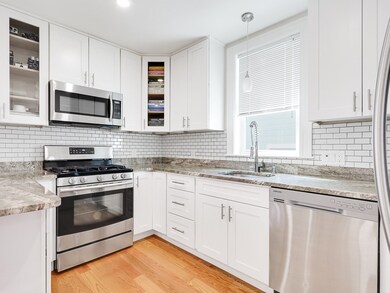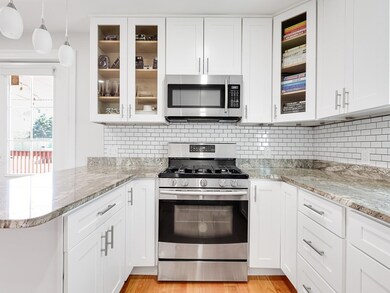
28 Beecher Place Unit A Newton Center, MA 02459
Thompsonville NeighborhoodHighlights
- Tankless Water Heater
- Bowen School Rated A
- Forced Air Heating and Cooling System
About This Home
As of July 2022Oversized 3 bed/2 full bath condo in coveted Newton neighborhood. This 1,368 sqft duplex condo was totally renovated in 2017. Modern design and flexible layout throughout. Upstairs features a crisp white kitchen with a subway tile backsplash, stainless appliances, gas cooking, granite countertops, and breakfast bar. The kitchen overlooks the dining space, which could alternatively serve as a living space. Two more rooms upstairs could be an office, dining room, bedrooms, or potentially opened up for a wider open floor plan. Downstairs is currently being used as a bedroom and living space but also offers flexible use options. A spa-like bath w/ walk-in shower is also on this level. Two outdoor spaces include a front deck and private, fenced back yard with high-end turf and a multi-tier deck. Other features include 2 parking spaces, central ac, and in-unit laundry. Self-managed HOA. Conveniently located on a dead-end close to The Street, and Newton Centre. Offers due Monday 5/23 at 2pm.
Last Agent to Sell the Property
Keller Williams Realty Boston-Metro | Back Bay Listed on: 05/18/2022

Property Details
Home Type
- Condominium
Est. Annual Taxes
- $7,182
Year Built
- Built in 1910
HOA Fees
- $70 Monthly HOA Fees
Interior Spaces
- 1,368 Sq Ft Home
- 2-Story Property
Kitchen
- Range
- Microwave
- Dishwasher
- Disposal
Bedrooms and Bathrooms
- 3 Bedrooms
- 2 Full Bathrooms
Laundry
- Laundry in unit
- Dryer
- Washer
Parking
- 2 Car Parking Spaces
- Paved Parking
- Open Parking
Utilities
- Forced Air Heating and Cooling System
- 2 Heating Zones
- Heating System Uses Natural Gas
- Tankless Water Heater
- Gas Water Heater
Listing and Financial Details
- Assessor Parcel Number S:65 B:008 L:0030,5034831
Community Details
Overview
- Association fees include insurance
- 2 Units
- Mid-Rise Condominium
Pet Policy
- Call for details about the types of pets allowed
Ownership History
Purchase Details
Home Financials for this Owner
Home Financials are based on the most recent Mortgage that was taken out on this home.Purchase Details
Home Financials for this Owner
Home Financials are based on the most recent Mortgage that was taken out on this home.Purchase Details
Purchase Details
Similar Homes in Newton Center, MA
Home Values in the Area
Average Home Value in this Area
Purchase History
| Date | Type | Sale Price | Title Company |
|---|---|---|---|
| Not Resolvable | $640,000 | -- | |
| Not Resolvable | $515,000 | -- | |
| Deed | -- | -- | |
| Deed | -- | -- | |
| Deed | -- | -- | |
| Deed | -- | -- |
Mortgage History
| Date | Status | Loan Amount | Loan Type |
|---|---|---|---|
| Open | $592,000 | Purchase Money Mortgage | |
| Closed | $491,000 | Stand Alone Refi Refinance Of Original Loan | |
| Closed | $512,000 | New Conventional | |
| Previous Owner | $65,000 | New Conventional | |
| Previous Owner | $520,000 | Stand Alone Refi Refinance Of Original Loan |
Property History
| Date | Event | Price | Change | Sq Ft Price |
|---|---|---|---|---|
| 07/22/2022 07/22/22 | Sold | $740,000 | +1.5% | $541 / Sq Ft |
| 05/23/2022 05/23/22 | Pending | -- | -- | -- |
| 05/18/2022 05/18/22 | For Sale | $729,000 | +13.9% | $533 / Sq Ft |
| 12/04/2017 12/04/17 | Sold | $640,000 | +0.2% | $468 / Sq Ft |
| 10/20/2017 10/20/17 | Pending | -- | -- | -- |
| 10/18/2017 10/18/17 | For Sale | $639,000 | -- | $467 / Sq Ft |
Tax History Compared to Growth
Tax History
| Year | Tax Paid | Tax Assessment Tax Assessment Total Assessment is a certain percentage of the fair market value that is determined by local assessors to be the total taxable value of land and additions on the property. | Land | Improvement |
|---|---|---|---|---|
| 2025 | $7,120 | $726,500 | $0 | $726,500 |
| 2024 | $6,884 | $705,300 | $0 | $705,300 |
| 2023 | $7,297 | $716,800 | $0 | $716,800 |
| 2022 | $7,182 | $682,700 | $0 | $682,700 |
| 2021 | $6,931 | $644,100 | $0 | $644,100 |
| 2020 | $6,724 | $644,100 | $0 | $644,100 |
| 2019 | $6,534 | $625,300 | $0 | $625,300 |
| 2018 | $8,606 | $795,400 | $453,000 | $342,400 |
| 2017 | $5,618 | $505,200 | $415,600 | $89,600 |
| 2016 | $5,184 | $455,500 | $381,300 | $74,200 |
| 2015 | $4,942 | $425,700 | $356,400 | $69,300 |
Agents Affiliated with this Home
-

Seller's Agent in 2022
Christina DiNardi
Keller Williams Realty Boston-Metro | Back Bay
(860) 705-1772
1 in this area
137 Total Sales
-

Buyer's Agent in 2022
Michelle Joslin
Leading Edge Real Estate
(781) 760-7865
1 in this area
46 Total Sales
-

Seller's Agent in 2017
Tanya German
TG Real Estate Consultants
(617) 688-8701
49 Total Sales
Map
Source: MLS Property Information Network (MLS PIN)
MLS Number: 72983852
APN: NEWT-000065-000008-000030
- 41-43 John Unit 41
- 250 Hammond Pond Pkwy Unit 306N
- 250 Hammond Pond Pkwy Unit 409S
- 250 Hammond Pond Pkwy Unit 806N
- 250 Hammond Pond Pkwy Unit 701S
- 250 Hammond Pond Pkwy Unit 916S
- 250 Hammond Pond Pkwy Unit 1510S
- 250 Hammond Pond Pkwy Unit 406N
- 287 Langley Rd Unit 19
- 228 Langley Rd
- 336 Boylston St Unit 104
- 0,351&335 Langley Rd
- 20 Bartlett Terrace
- 280 Boylston St Unit 415
- 280 Boylston St Unit 508
- 280 Boylston St Unit 110
- 280 Boylston St Unit 511
- 280 Boylston St Unit 304
- 280 Boylston St Unit 405
- 34 Westminster Rd
