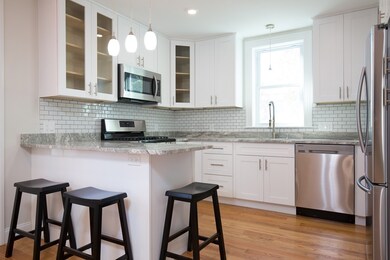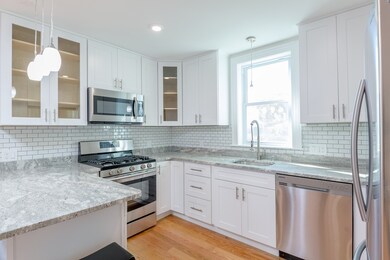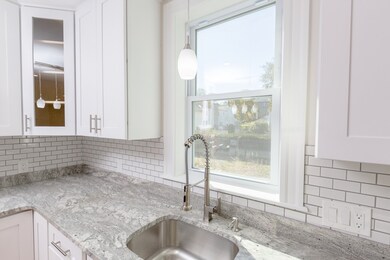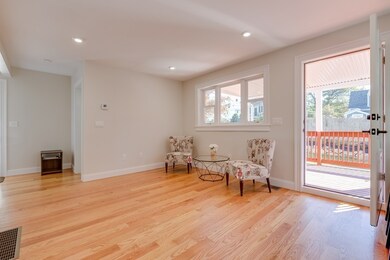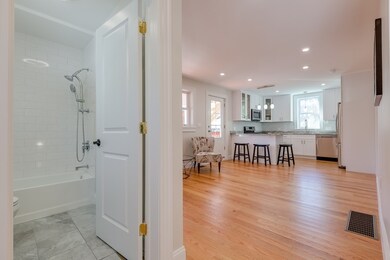
28 Beecher Place Unit A Newton Center, MA 02459
Thompsonville NeighborhoodAbout This Home
As of July 2022Remarkable 3 bedroom 2 full bathrooms unit. Complete renovation 2017! This beautiful home offers open floor plan with great natural sunlight. Large deck off the living room for entertaining. Kitchen with elegant white cabinets, SS appliances and granite counter top! Two gorgeous full tiled bathrooms. Two bedrooms on main level and additional bedroom with family room on the lower level with access to private back yard. Energy efficient two zones heating and A/C. Set back on a private driveway with only three other homes on cul-de-sac. Close to The Street with Malls, restaurants, Movie Theatre. Access to Rt 9 and I-95
Property Details
Home Type
Condominium
Est. Annual Taxes
$7,120
Year Built
1910
Lot Details
0
Listing Details
- Unit Level: 1
- Property Type: Condominium/Co-Op
- CC Type: Condo
- Style: 2/3 Family
- Year Round: Yes
- Restrictions: Other (See Remarks)
- Year Built Description: Approximate
- Special Features: None
- Property Sub Type: Condos
- Year Built: 1910
Interior Features
- Has Basement: Yes
- Number of Rooms: 6
- Amenities: Public Transportation, Shopping, Highway Access, T-Station
- Electric: 100 Amps
- Energy: Insulated Windows, Insulated Doors
- Flooring: Tile, Bamboo, Hardwood
- Insulation: Full, Spray Foam
- Interior Amenities: Cable Available
- Bedroom 2: First Floor, 12X11
- Bedroom 3: First Floor, 12X11
- Bedroom 4: Basement, 15X12
- Bathroom #1: First Floor, 8X5
- Bathroom #2: Basement, 10X10
- Kitchen: First Floor, 10X12
- Living Room: First Floor, 12X12
- Family Room: Basement, 13X11
- No Bedrooms: 3
- Full Bathrooms: 2
- No Living Levels: 2
- Main Lo: BB3461
- Main So: BB5522
Exterior Features
- Construction: Frame
- Exterior: Vinyl
- Exterior Unit Features: Deck
Garage/Parking
- Parking: Assigned, Paved Driveway
- Parking Spaces: 2
Utilities
- Cooling Zones: 2
- Hot Water: Natural Gas, Tankless
- Utility Connections: for Gas Range, for Gas Oven, for Electric Dryer, Washer Hookup, Icemaker Connection
- Sewer: City/Town Sewer
- Water: City/Town Water
Condo/Co-op/Association
- Association Fee Includes: Master Insurance
- Management: Owner Association
- Pets Allowed: Yes w/ Restrictions
- No Units: 2
- Unit Building: A
Schools
- Elementary School: Bowen
- Middle School: Brown
- High School: Newton South
Lot Info
- Zoning: MR1
- Acre: 0.12
- Lot Size: 5250.00
Ownership History
Purchase Details
Home Financials for this Owner
Home Financials are based on the most recent Mortgage that was taken out on this home.Purchase Details
Home Financials for this Owner
Home Financials are based on the most recent Mortgage that was taken out on this home.Purchase Details
Purchase Details
Similar Homes in Newton Center, MA
Home Values in the Area
Average Home Value in this Area
Purchase History
| Date | Type | Sale Price | Title Company |
|---|---|---|---|
| Not Resolvable | $640,000 | -- | |
| Not Resolvable | $515,000 | -- | |
| Deed | -- | -- | |
| Deed | -- | -- | |
| Deed | -- | -- | |
| Deed | -- | -- |
Mortgage History
| Date | Status | Loan Amount | Loan Type |
|---|---|---|---|
| Open | $592,000 | Purchase Money Mortgage | |
| Closed | $491,000 | Stand Alone Refi Refinance Of Original Loan | |
| Closed | $512,000 | New Conventional | |
| Previous Owner | $65,000 | New Conventional | |
| Previous Owner | $520,000 | Stand Alone Refi Refinance Of Original Loan |
Property History
| Date | Event | Price | Change | Sq Ft Price |
|---|---|---|---|---|
| 07/22/2022 07/22/22 | Sold | $740,000 | +1.5% | $541 / Sq Ft |
| 05/23/2022 05/23/22 | Pending | -- | -- | -- |
| 05/18/2022 05/18/22 | For Sale | $729,000 | +13.9% | $533 / Sq Ft |
| 12/04/2017 12/04/17 | Sold | $640,000 | +0.2% | $468 / Sq Ft |
| 10/20/2017 10/20/17 | Pending | -- | -- | -- |
| 10/18/2017 10/18/17 | For Sale | $639,000 | -- | $467 / Sq Ft |
Tax History Compared to Growth
Tax History
| Year | Tax Paid | Tax Assessment Tax Assessment Total Assessment is a certain percentage of the fair market value that is determined by local assessors to be the total taxable value of land and additions on the property. | Land | Improvement |
|---|---|---|---|---|
| 2025 | $7,120 | $726,500 | $0 | $726,500 |
| 2024 | $6,884 | $705,300 | $0 | $705,300 |
| 2023 | $7,297 | $716,800 | $0 | $716,800 |
| 2022 | $7,182 | $682,700 | $0 | $682,700 |
| 2021 | $6,931 | $644,100 | $0 | $644,100 |
| 2020 | $6,724 | $644,100 | $0 | $644,100 |
| 2019 | $6,534 | $625,300 | $0 | $625,300 |
| 2018 | $8,606 | $795,400 | $453,000 | $342,400 |
| 2017 | $5,618 | $505,200 | $415,600 | $89,600 |
| 2016 | $5,184 | $455,500 | $381,300 | $74,200 |
| 2015 | $4,942 | $425,700 | $356,400 | $69,300 |
Agents Affiliated with this Home
-

Seller's Agent in 2022
Christina DiNardi
Keller Williams Realty Boston-Metro | Back Bay
(860) 705-1772
1 in this area
137 Total Sales
-

Buyer's Agent in 2022
Michelle Joslin
Leading Edge Real Estate
(781) 760-7865
1 in this area
46 Total Sales
-

Seller's Agent in 2017
Tanya German
TG Real Estate Consultants
(617) 688-8701
49 Total Sales
Map
Source: MLS Property Information Network (MLS PIN)
MLS Number: 72244391
APN: NEWT-000065-000008-000030
- 41-43 John Unit 41
- 250 Hammond Pond Pkwy Unit 306N
- 250 Hammond Pond Pkwy Unit 409S
- 250 Hammond Pond Pkwy Unit 806N
- 250 Hammond Pond Pkwy Unit 701S
- 250 Hammond Pond Pkwy Unit 916S
- 250 Hammond Pond Pkwy Unit 1510S
- 250 Hammond Pond Pkwy Unit 406N
- 287 Langley Rd Unit 19
- 228 Langley Rd
- 336 Boylston St Unit 104
- 0,351&335 Langley Rd
- 20 Bartlett Terrace
- 280 Boylston St Unit 415
- 280 Boylston St Unit 508
- 280 Boylston St Unit 110
- 280 Boylston St Unit 511
- 280 Boylston St Unit 304
- 280 Boylston St Unit 405
- 34 Westminster Rd

