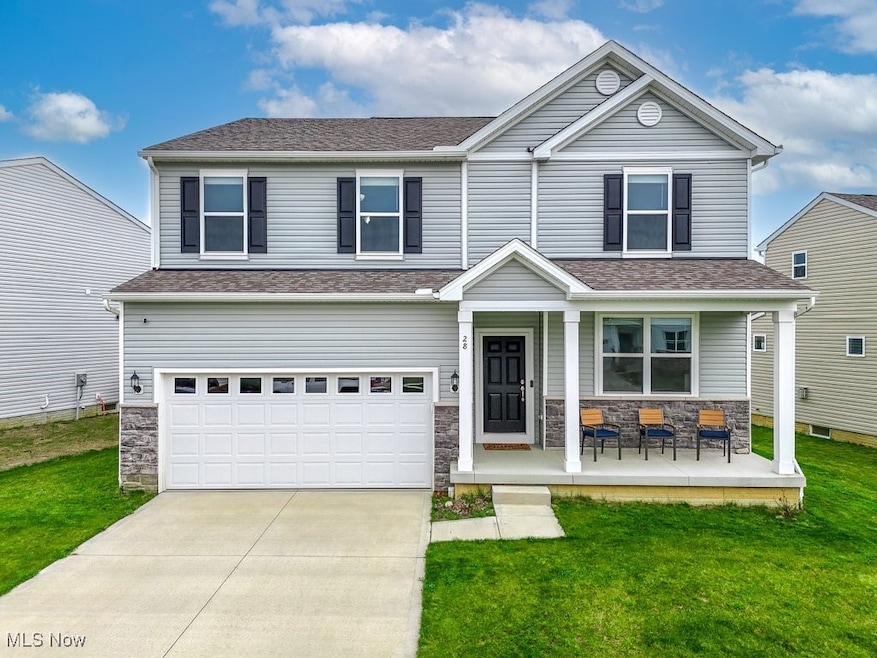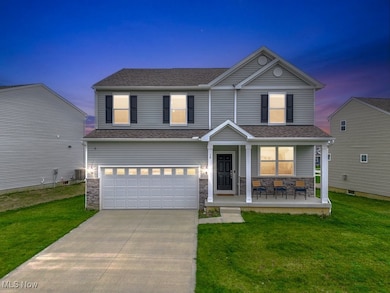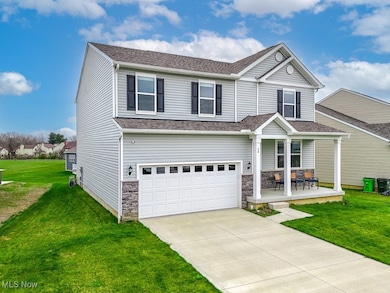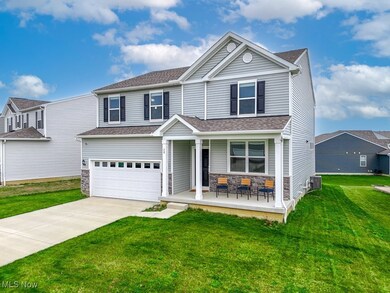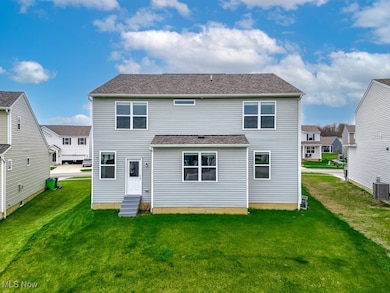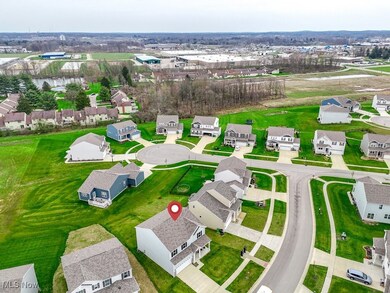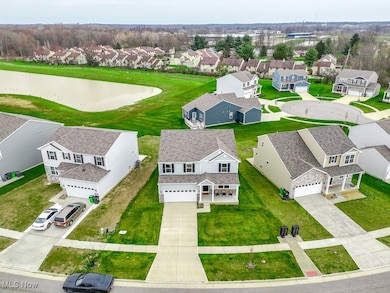
28 Benjamin Way Tallmadge, OH 44278
Estimated payment $2,860/month
Highlights
- Colonial Architecture
- 2 Car Attached Garage
- Forced Air Heating and Cooling System
- Covered patio or porch
- Views
- Ceiling Fan
About This Home
Welcome to this beautifully designed 2023 Hampton "Heartland" floor plan colonial in Tallmadge, offering 2,764 sq. ft of thoughtfully crafted living space. This 4-bedroom, 3 bath home combines classic charm with modern finishes and flexible spaces perfect for today's lifestyle. Inside you find luxury vinyl flooring flowing throughout the main living areas, leading you to a spacious, extended gathering room—ideal for entertaining or relaxing. The kitchen is a true showstopper, featuring granite countertops, soft-close cabinets with adjustable roll-out shelves, and upgraded high-end appliances. Two main-level flex rooms offer endless possibilities—perfect for a home office, playroom, or fitness space. Upstairs, a large loft provides additional living or recreation space, while the conveniently located second-floor laundry room is equipped with an upgraded GE washer and dryer, plus a handy laundry tub. Enjoy the practical luxury of an extended garage for extra storage or workshop needs and a full, covered front porch to relax on. Don’t miss your chance to own this turnkey, move-in-ready home that blends functionality, style, and space in all the right ways!
Last Listed By
RE/MAX Diversity Real Estate Group LLC Brokerage Email: jennifer.dockery@icloud.com 330-322-0826 License #2017001242 Listed on: 04/21/2025

Home Details
Home Type
- Single Family
Est. Annual Taxes
- $6,590
Year Built
- Built in 2023
HOA Fees
- $30 Monthly HOA Fees
Parking
- 2 Car Attached Garage
- Inside Entrance
- Parking Accessed On Kitchen Level
- Front Facing Garage
- Garage Door Opener
- Driveway
Home Design
- Colonial Architecture
- Fiberglass Roof
- Asphalt Roof
- Stone Siding
- Vinyl Siding
Interior Spaces
- 2,764 Sq Ft Home
- 2-Story Property
- Ceiling Fan
- Property Views
Kitchen
- Range
- Microwave
- Dishwasher
Bedrooms and Bathrooms
- 4 Bedrooms
- 2.5 Bathrooms
Laundry
- Dryer
- Washer
Unfinished Basement
- Basement Fills Entire Space Under The House
- Sump Pump
Utilities
- Forced Air Heating and Cooling System
- Heating System Uses Gas
Additional Features
- Covered patio or porch
- 7,758 Sq Ft Lot
Community Details
- Tallmadge Reserve HOA
- Tallmadge Reserve Ph Four Subdivision
Listing and Financial Details
- Assessor Parcel Number 6010681
Map
Home Values in the Area
Average Home Value in this Area
Tax History
| Year | Tax Paid | Tax Assessment Tax Assessment Total Assessment is a certain percentage of the fair market value that is determined by local assessors to be the total taxable value of land and additions on the property. | Land | Improvement |
|---|---|---|---|---|
| 2025 | $1,218 | $124,033 | $22,680 | $101,353 |
| 2024 | $1,218 | $124,033 | $22,680 | $101,353 |
| 2023 | $1,218 | $22,680 | $22,680 | $0 |
| 2022 | $149 | $1,407 | $1,407 | $0 |
| 2021 | $0 | $0 | $0 | $0 |
Property History
| Date | Event | Price | Change | Sq Ft Price |
|---|---|---|---|---|
| 05/22/2025 05/22/25 | Price Changed | $434,900 | -3.3% | $157 / Sq Ft |
| 04/30/2025 04/30/25 | Price Changed | $449,900 | -2.2% | $163 / Sq Ft |
| 04/21/2025 04/21/25 | For Sale | $459,900 | -- | $166 / Sq Ft |
Purchase History
| Date | Type | Sale Price | Title Company |
|---|---|---|---|
| Special Warranty Deed | $373,080 | None Listed On Document |
Mortgage History
| Date | Status | Loan Amount | Loan Type |
|---|---|---|---|
| Open | $354,426 | New Conventional |
Similar Homes in Tallmadge, OH
Source: MLS Now
MLS Number: 5115752
APN: 60-10681
- 43 Benjamin Way
- 59 Tudor Ln
- 39 Tudor Ln
- 47 Tudor Ln Unit 6C
- 23 Reserve Dr
- 141 Benjamin Way
- V/L Tallmadge Rd
- 1121 East Ave
- 112 Tallmadge Rd
- 124 Tallmadge Rd
- 136 Tallmadge Rd
- 918 Ashmun Ave
- 1009 Maple St
- 0 East Ave
- 310 Fawnwood Dr
- 4328 Sunnybrook Rd
- 472 Vandalia Dr
- 275 Mistwood Dr
- 1359 Timbertop Dr
- 243 S Munroe Rd
