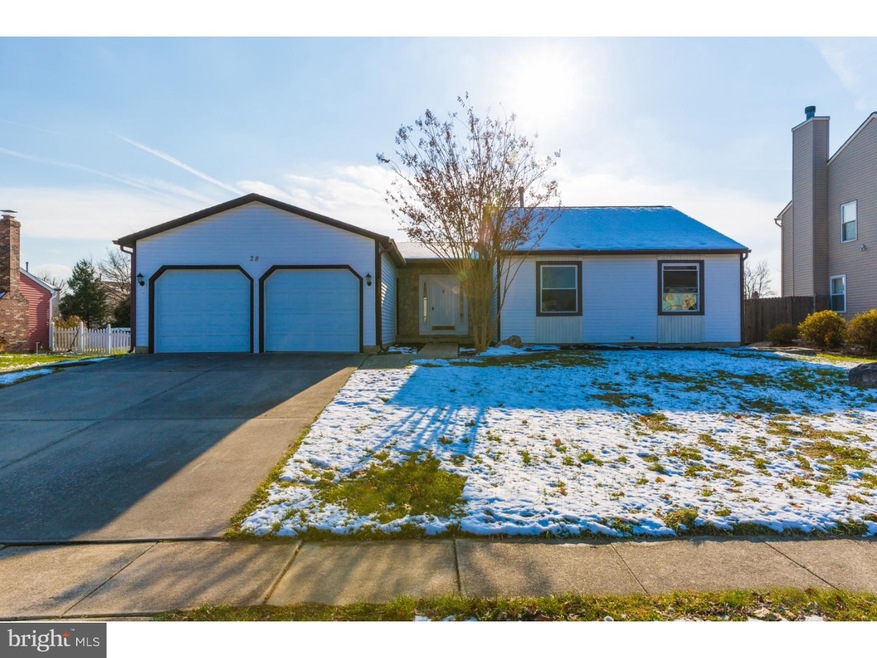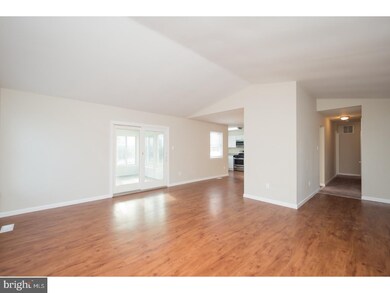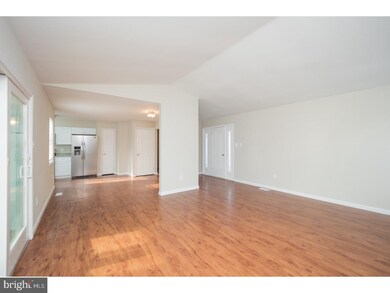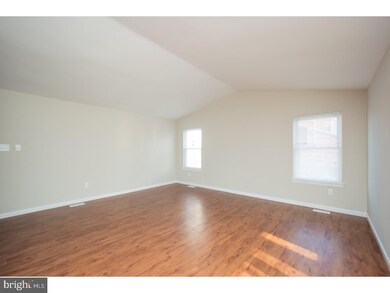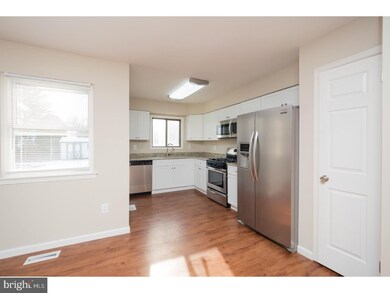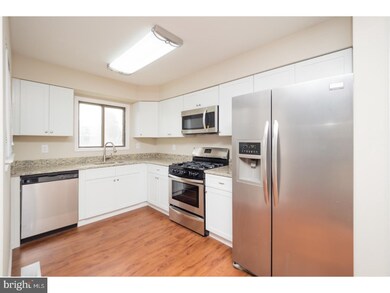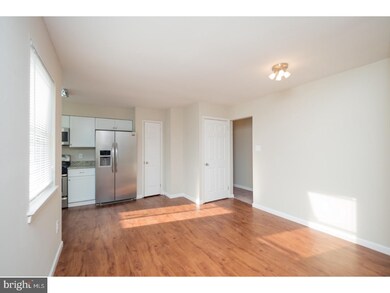
28 Berwick Ln Sicklerville, NJ 08081
Winslow Township NeighborhoodHighlights
- Rambler Architecture
- No HOA
- Eat-In Kitchen
- Attic
- 2 Car Attached Garage
- Living Room
About This Home
As of March 2018Beautiful Ranch style home recently updated throughout! Newly installed Kitchen with Granite Counters and Stainless Steel Appliances, Two Updated Full Bathrooms, Three Spacious Bedrooms with good size closets, Fresh Paint and New Flooring throughout. The open floor plan is a comfortable setting for living and entertaining. Enjoy the spacious Sunroom with ceiling fan which overlooks the large Fenced In Rear Yard. The full basement offers lots of additional storage and could be a nicely finished space. A roomy Two-Car Garage provides even more storage and will keep your vehicles from the elements. This is a wonderful option for a first time homebuyer, or if you are downsizing. Call today before this one gets away!
Home Details
Home Type
- Single Family
Est. Annual Taxes
- $5,920
Year Built
- Built in 1987
Lot Details
- 0.26 Acre Lot
- Lot Dimensions are 75x150
- Back and Front Yard
- Property is in good condition
- Property is zoned RL
Parking
- 2 Car Attached Garage
- Driveway
Home Design
- Rambler Architecture
- Shingle Roof
- Vinyl Siding
Interior Spaces
- 1,344 Sq Ft Home
- Property has 1 Level
- Ceiling Fan
- Living Room
- Attic
Kitchen
- Eat-In Kitchen
- Built-In Microwave
- Dishwasher
Flooring
- Wall to Wall Carpet
- Vinyl
Bedrooms and Bathrooms
- 3 Bedrooms
- En-Suite Primary Bedroom
- 2 Full Bathrooms
- Walk-in Shower
Unfinished Basement
- Basement Fills Entire Space Under The House
- Laundry in Basement
Utilities
- Forced Air Heating and Cooling System
- Heating System Uses Gas
- Natural Gas Water Heater
Community Details
- No Home Owners Association
- Avandale West Subdivision
Listing and Financial Details
- Tax Lot 00014
- Assessor Parcel Number 36-12604-00014
Ownership History
Purchase Details
Purchase Details
Home Financials for this Owner
Home Financials are based on the most recent Mortgage that was taken out on this home.Purchase Details
Home Financials for this Owner
Home Financials are based on the most recent Mortgage that was taken out on this home.Purchase Details
Purchase Details
Home Financials for this Owner
Home Financials are based on the most recent Mortgage that was taken out on this home.Similar Homes in the area
Home Values in the Area
Average Home Value in this Area
Purchase History
| Date | Type | Sale Price | Title Company |
|---|---|---|---|
| Deed | -- | Mullen Mitchell L | |
| Deed | $165,000 | Core Title | |
| Special Warranty Deed | $66,465 | Capr Atlantic Title Agency L | |
| Sheriffs Deed | -- | None Available | |
| Deed | $180,000 | -- |
Mortgage History
| Date | Status | Loan Amount | Loan Type |
|---|---|---|---|
| Open | $10,158 | New Conventional | |
| Previous Owner | $156,685 | FHA | |
| Previous Owner | $162,011 | FHA | |
| Previous Owner | $234,891 | FHA | |
| Previous Owner | $231,420 | FHA | |
| Previous Owner | $50,000 | New Conventional | |
| Previous Owner | $170,000 | VA |
Property History
| Date | Event | Price | Change | Sq Ft Price |
|---|---|---|---|---|
| 03/23/2018 03/23/18 | Sold | $165,000 | -5.7% | $123 / Sq Ft |
| 12/16/2017 12/16/17 | Pending | -- | -- | -- |
| 12/12/2017 12/12/17 | Price Changed | $174,900 | -2.8% | $130 / Sq Ft |
| 11/15/2017 11/15/17 | For Sale | $179,900 | +170.7% | $134 / Sq Ft |
| 07/31/2017 07/31/17 | Sold | $66,465 | -36.1% | $49 / Sq Ft |
| 06/13/2017 06/13/17 | Pending | -- | -- | -- |
| 05/31/2017 05/31/17 | For Sale | $103,955 | 0.0% | $77 / Sq Ft |
| 05/31/2017 05/31/17 | Pending | -- | -- | -- |
| 03/29/2017 03/29/17 | For Sale | $103,955 | 0.0% | $77 / Sq Ft |
| 03/29/2017 03/29/17 | Pending | -- | -- | -- |
| 02/27/2017 02/27/17 | Price Changed | $103,955 | -10.0% | $77 / Sq Ft |
| 01/20/2017 01/20/17 | Price Changed | $115,506 | -10.0% | $86 / Sq Ft |
| 11/30/2016 11/30/16 | Price Changed | $128,340 | 0.0% | $95 / Sq Ft |
| 11/30/2016 11/30/16 | For Sale | $128,340 | +93.1% | $95 / Sq Ft |
| 11/07/2016 11/07/16 | Off Market | $66,465 | -- | -- |
| 08/25/2016 08/25/16 | For Sale | $139,500 | -- | $104 / Sq Ft |
Tax History Compared to Growth
Tax History
| Year | Tax Paid | Tax Assessment Tax Assessment Total Assessment is a certain percentage of the fair market value that is determined by local assessors to be the total taxable value of land and additions on the property. | Land | Improvement |
|---|---|---|---|---|
| 2024 | $6,474 | $170,400 | $50,000 | $120,400 |
| 2023 | $6,474 | $170,400 | $50,000 | $120,400 |
| 2022 | $6,274 | $170,400 | $50,000 | $120,400 |
| 2021 | $6,203 | $170,400 | $50,000 | $120,400 |
| 2020 | $6,148 | $170,400 | $50,000 | $120,400 |
| 2019 | $6,111 | $170,400 | $50,000 | $120,400 |
| 2018 | $6,027 | $170,400 | $50,000 | $120,400 |
| 2017 | $5,920 | $170,400 | $50,000 | $120,400 |
| 2016 | $5,845 | $170,400 | $50,000 | $120,400 |
| 2015 | -- | $170,400 | $50,000 | $120,400 |
| 2014 | -- | $170,400 | $50,000 | $120,400 |
Agents Affiliated with this Home
-

Seller's Agent in 2018
Laura Ciocco
BHHS Fox & Roach
(856) 220-8086
3 in this area
53 Total Sales
-

Buyer's Agent in 2018
Kimberly Speller
Realty Mark Advantage
1 in this area
11 Total Sales
-

Seller's Agent in 2017
Martin Brown
Brown Realtors
(215) 669-0843
1 in this area
32 Total Sales
Map
Source: Bright MLS
MLS Number: 1004148019
APN: 36-12604-0000-00014
- 59 Scenic View Dr
- 22 Old Orchard Dr
- 24 Cherry Grove Ln
- 16 Scenic View Dr
- 36 Covington Dr
- 17 Devonshire Ct
- 2120 & 2136 Sicklerville Rd
- 93 Kenwood Dr
- 114 Kenwood Dr
- 175 Kenwood Dr
- 182 Kenwood Dr
- 10 Loretta Blvd
- 0 Chews Landing Rd Unit 1003278015
- 155 Kenwood Dr
- 000 Chews Landing Rd
- 572 Zoe Rd
- 604 Johnson Rd
- 8 Aster Dr
- 2 Rosebush Ct
- 27 Chapel Cir
