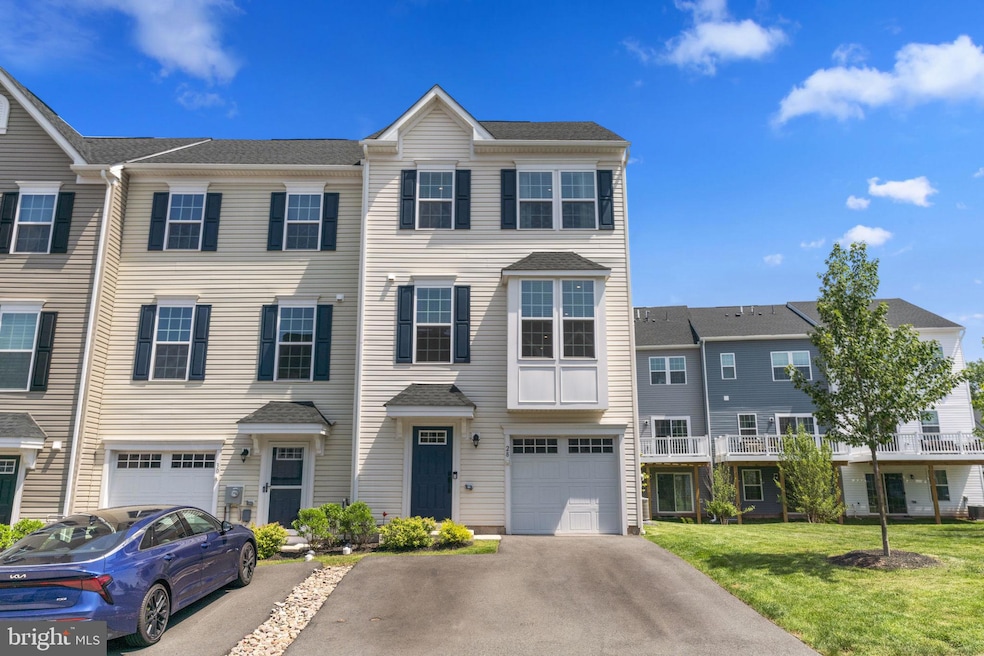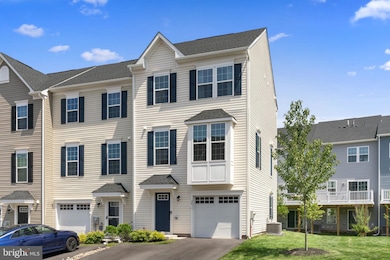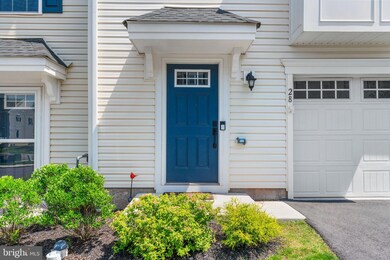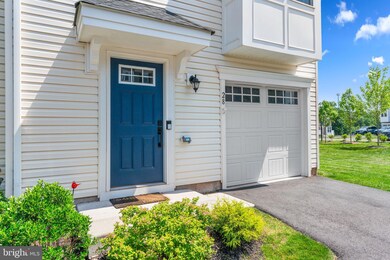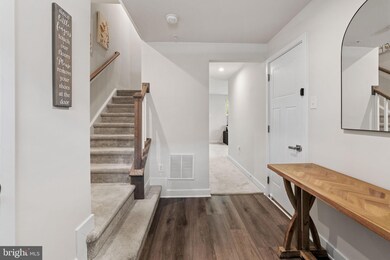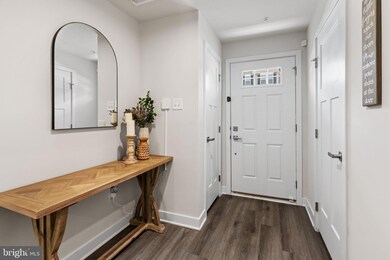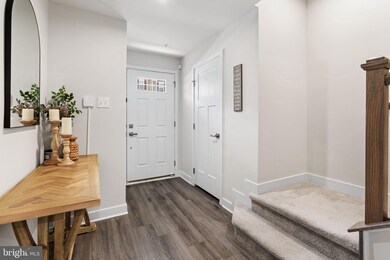
28 Boot Ln Gilbertsville, PA 19525
Douglass Township NeighborhoodEstimated payment $2,638/month
Highlights
- Open Floorplan
- Traditional Architecture
- 1 Car Attached Garage
- Vaulted Ceiling
- Upgraded Countertops
- Eat-In Kitchen
About This Home
Just Like New! Gorgeous End-Unit Townhome in Foxwood Ridge. Welcome to 28 Boot Ln—a beautifully maintained, two-year-young end-unit townhome located in the sought-after Foxwood Ridge Community. Offering the perfect blend of modern elegance and everyday convenience, this home is move-in ready and full of upgrades. Step inside to a welcoming foyer with two spacious closets and direct access to a cozy, versatile lower-level living space—ideal as a family room, home office, or entertainment area. Upstairs, you’ll be impressed by the stunning kitchen featuring sleek quartz countertops, bright white cabinetry, and durable LVP flooring. Whether you're enjoying a quiet meal or entertaining guests, the open-concept kitchen and dining area is perfectly designed for both comfort and style. A sliding glass door leads to a brand-new Trex deck—perfect for outdoor dining and summer BBQs. The open flow continues into the main living room, complete with soaring 9-foot ceilings and a 2-foot front bump-out that adds extra space and natural light. You'll love the upgraded lighting package, which enhances the modern aesthetic throughout the home. A convenient powder room rounds out this level. Upstairs, plush newer carpeting leads you to three spacious bedrooms, including a serene primary suite with a dramatic tray ceiling, upgraded lighting, a walk-in closet, and a private en-suite bath. Two additional bedrooms, a stylish full bathroom, and a second-floor laundry room offer comfort and convenience for the whole family. Additional highlights include a one-car garage, a two-car driveway, and easy access to Routes 100 and 422—making commuting a breeze. Don’t miss your opportunity to own this stunning, move-in-ready home in a fantastic location. Schedule your showing today!
Open House Schedule
-
Thursday, June 26, 20255:00 to 7:00 pm6/26/2025 5:00:00 PM +00:006/26/2025 7:00:00 PM +00:00Add to Calendar
-
Saturday, June 28, 202511:00 am to 1:00 pm6/28/2025 11:00:00 AM +00:006/28/2025 1:00:00 PM +00:00Add to Calendar
Townhouse Details
Home Type
- Townhome
Est. Annual Taxes
- $4,913
Year Built
- Built in 2023
Lot Details
- 640 Sq Ft Lot
- Property is in excellent condition
HOA Fees
- $140 Monthly HOA Fees
Parking
- 1 Car Attached Garage
- 2 Driveway Spaces
- Front Facing Garage
Home Design
- Traditional Architecture
- Shingle Roof
- Vinyl Siding
Interior Spaces
- 1,607 Sq Ft Home
- Property has 2 Levels
- Open Floorplan
- Vaulted Ceiling
- Recessed Lighting
Kitchen
- Eat-In Kitchen
- Kitchen Island
- Upgraded Countertops
Flooring
- Carpet
- Luxury Vinyl Plank Tile
Bedrooms and Bathrooms
- 3 Bedrooms
- En-Suite Bathroom
- Walk-In Closet
- Walk-in Shower
Accessible Home Design
- More Than Two Accessible Exits
Utilities
- Forced Air Heating and Cooling System
- Electric Water Heater
Community Details
- $850 Capital Contribution Fee
- Association fees include common area maintenance, trash, snow removal
- Foxwood Ridge HOA
- Foxwood Ridge Subdivision
Listing and Financial Details
- Tax Lot 081
- Assessor Parcel Number 32-00-03496-931
Map
Home Values in the Area
Average Home Value in this Area
Tax History
| Year | Tax Paid | Tax Assessment Tax Assessment Total Assessment is a certain percentage of the fair market value that is determined by local assessors to be the total taxable value of land and additions on the property. | Land | Improvement |
|---|---|---|---|---|
| 2024 | $4,747 | $120,190 | -- | -- |
| 2023 | $50 | $1,310 | -- | -- |
Property History
| Date | Event | Price | Change | Sq Ft Price |
|---|---|---|---|---|
| 06/26/2025 06/26/25 | For Sale | $375,000 | -- | $233 / Sq Ft |
Purchase History
| Date | Type | Sale Price | Title Company |
|---|---|---|---|
| Deed | $334,990 | -- |
Mortgage History
| Date | Status | Loan Amount | Loan Type |
|---|---|---|---|
| Open | $342,694 | VA | |
| Closed | $342,694 | No Value Available |
Similar Homes in Gilbertsville, PA
Source: Bright MLS
MLS Number: PAMC2145490
APN: 32-00-03496-931
- 56 Hunters Dr
- 140 Jackson Rd
- 33 Roosevelt Dr
- 210 JACKSON & 300 Merkel Rd
- 1226 E Philadelphia Ave
- 52 Martin Ave
- 70 Eisenhower Dr
- 332 Gilbertsville Rd
- 106 Shiery Ct
- 330 Gilbertsville Rd
- 543 E 2nd St
- 1035 Oak Hill View Dr
- 1546 Swamp Pike
- 152 Montgomery Ave
- 1145 Mega Ln
- 290 Buchert Rd Unit 1
- 286 Buchert Rd
- 288 Buchert Rd
- 144 S Franklin St
- 1185 Roberts Rd Unit 50
