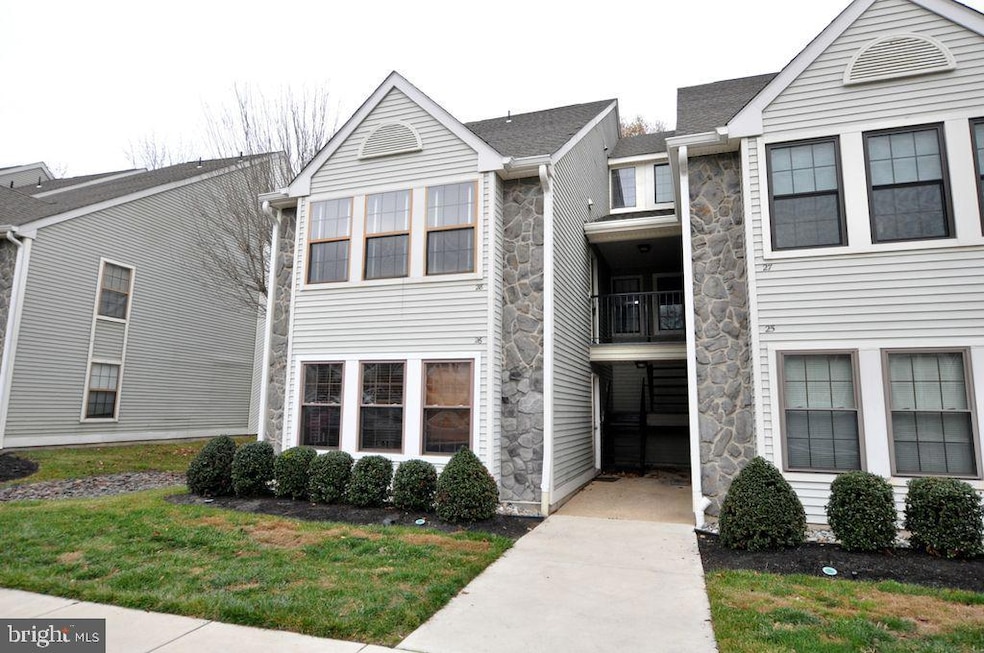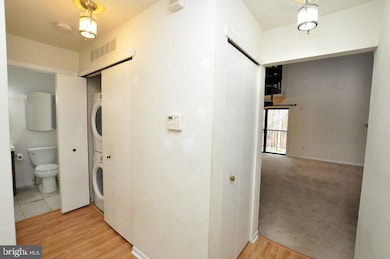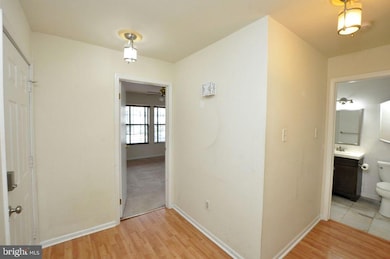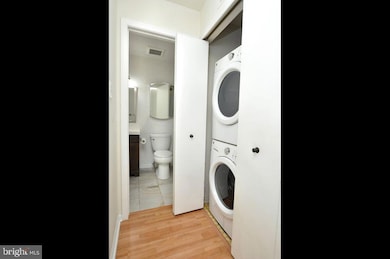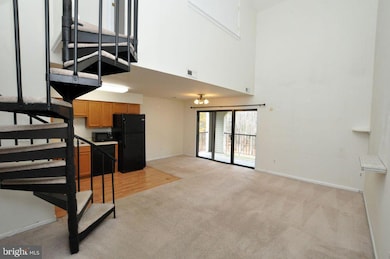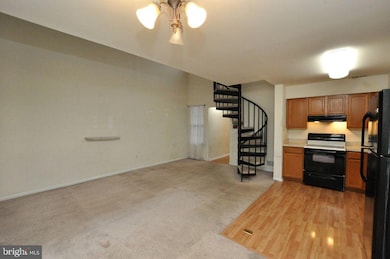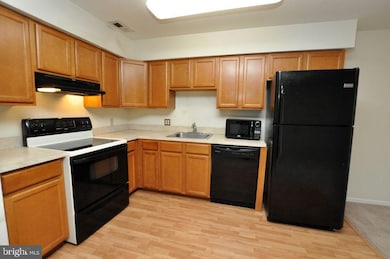28 Bridgewater Dr Unit 137A Marlton, NJ 08053
Highlights
- Beach
- View of Trees or Woods
- Community Pool
- Cherokee High School Rated A-
- Contemporary Architecture
- Baseball Field
About This Home
2nd story loft unit backing to woods. Loft has been enclosed to make a true second bedroom. Two decks, both facing the woods. Living room has two story ceilings and spiral staircase to 2nd floor bedroom, bath and deck. Kitchen and both bathrooms have been remodeled.
Listing Agent
(609) 504-7130 spdrealtor@aol.com Keller Williams Realty - Medford License #8335125 Listed on: 11/22/2025

Home Details
Home Type
- Single Family
Year Built
- Built in 1988
Lot Details
- Property is zoned RD-1
Home Design
- Contemporary Architecture
- Vinyl Siding
Interior Spaces
- 1,112 Sq Ft Home
- Property has 2 Levels
- Ceiling Fan
- Living Room
- Dining Room
- Carpet
- Views of Woods
Bedrooms and Bathrooms
Parking
- Parking Lot
- 1 Assigned Parking Space
Schools
- Cherokee High School
Utilities
- Central Air
- Back Up Electric Heat Pump System
- Electric Water Heater
Listing and Financial Details
- Residential Lease
- Security Deposit $3,150
- Tenant pays for cable TV, electricity, hot water, all utilities, water, sewer
- The owner pays for association fees, real estate taxes
- No Smoking Allowed
- 12-Month Lease Term
- Available 11/22/25
- Assessor Parcel Number 13-00051 57-00001-C0137
Community Details
Overview
- Property has a Home Owners Association
- Association fees include common area maintenance, exterior building maintenance, lawn maintenance, management, pool(s), snow removal
- Oak Hollow Subdivision
Amenities
- Common Area
Recreation
- Beach
- Baseball Field
- Community Basketball Court
- Community Pool
Pet Policy
- No Pets Allowed
Map
Source: Bright MLS
MLS Number: NJBL2101778
APN: 13 00051-0057-00001-0000-C0137
- 38 Bridgewater Dr Unit 150A
- 74 Bridgewater Dr Unit 116B
- 44 Bridgewater Dr
- 26 Inverness Cir Unit 26
- 46 Chelmsford Ct Unit 265A
- 19 Summit Ct Unit 203B
- 89 Eldon Way Unit 89
- 6 Summit Ct Unit 226A
- 9 Links Way
- 3 Prince Charles Ct
- 17 Doral Ct
- 61 Grand Banks Cir Unit 61
- 28 Partridge Ct
- 51 Five Crown Royal
- 84 Woodlake Dr Unit 84
- 17 Dorchester Cir
- 101 Berkshire Way Unit 2
- 8 Dartmouth Ct
- 1004 Mount Vernon Ct
- 805 Mount Vernon Ct
- 72 Dorchester Cir
- 70 Dorchester Cir
- 305 Berkshire Way
- 1506 Virginia Ct
- 17 Cranberry Ct Unit 113
- 7 Georgian Ct
- 1 Breakneck Rd Unit 6
- 37 Jessica Ct
- 320A Barton Run Blvd
- 1 Braddocks Mill Rd
- 680 E Main St
- 33 Fawnhollow Ct
- 175 Daphne Dr
- 100 Hunt Club Trail
- 532 Cormorant Dr
- 3 Executive Dr
- 1109 Sagemore Dr
- 2215 Hailey Dr
- 1205 Delancey Way Unit 1205
- 500 Barclay Blvd
