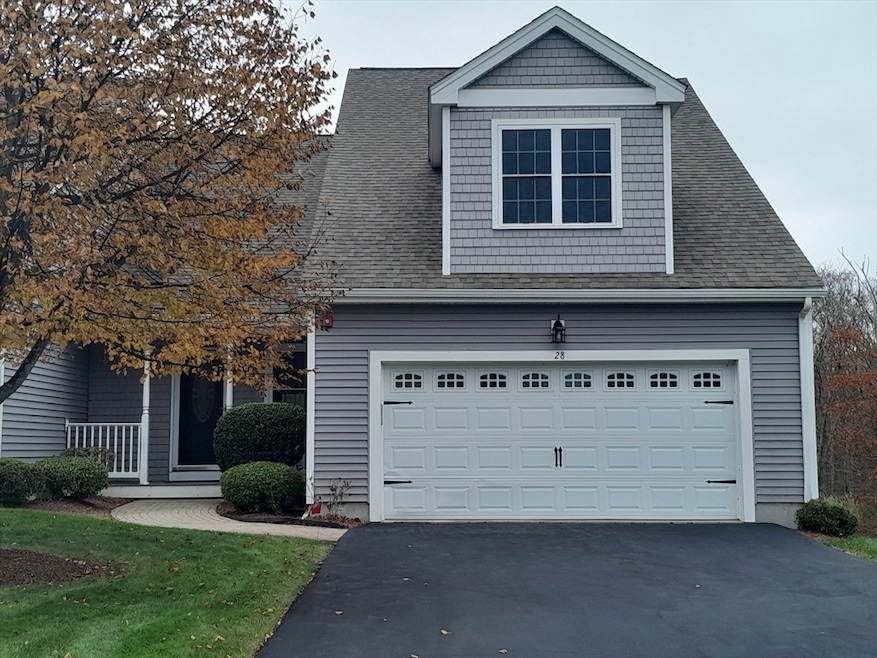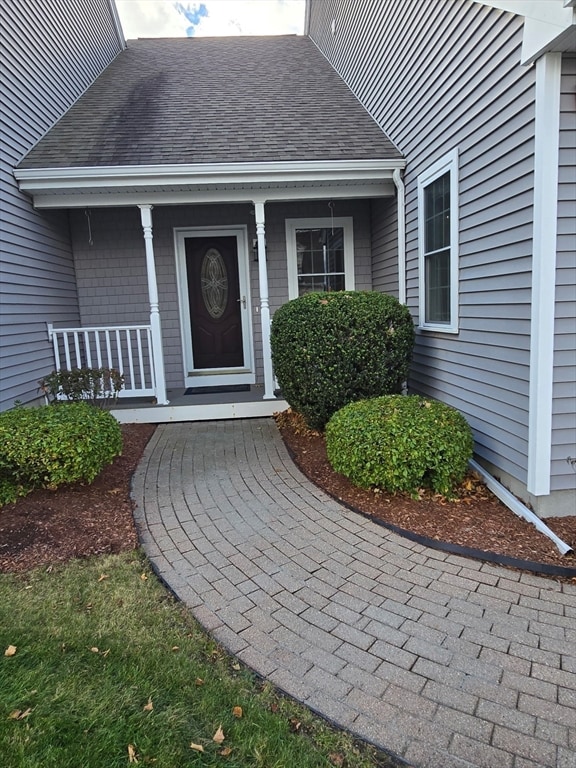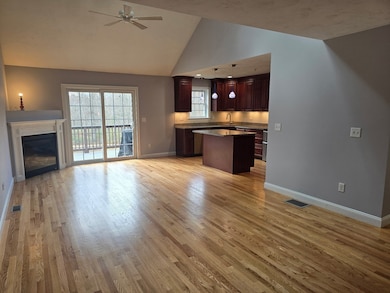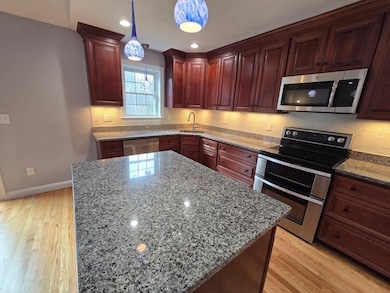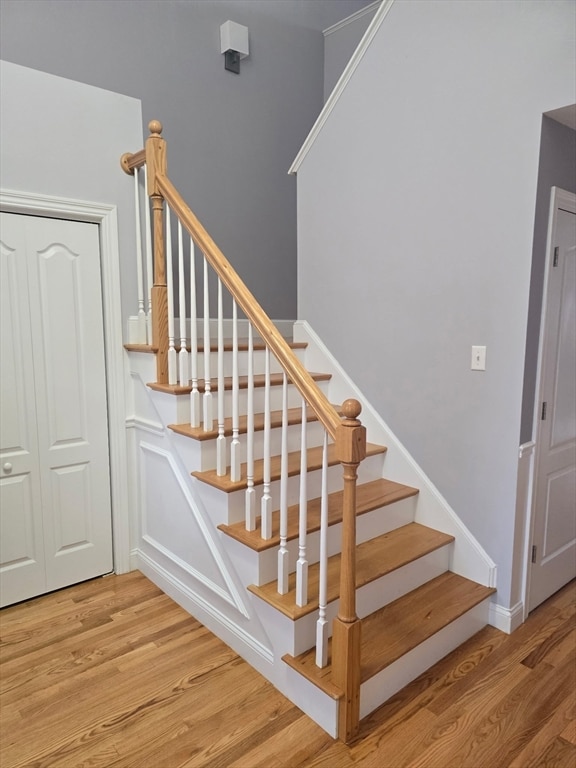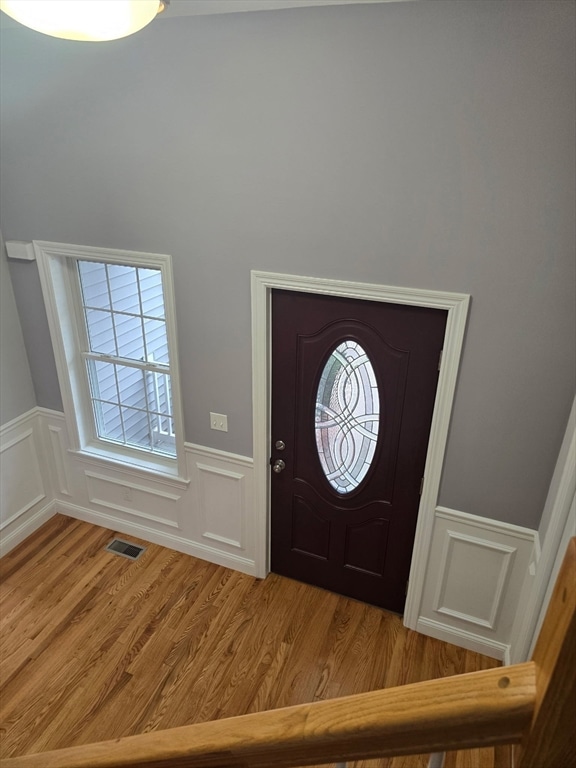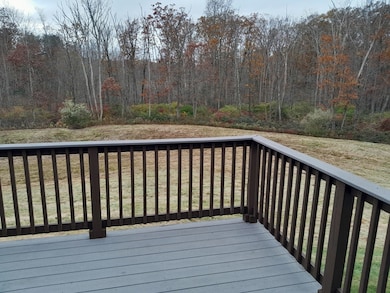28 Brierly Cir Millbury, MA 01527
Estimated payment $3,720/month
Highlights
- Medical Services
- Open Floorplan
- Deck
- Active Adult
- Landscaped Professionally
- Cathedral Ceiling
About This Home
Presenting 28 Brierly Circle -- an exquisite end-unit townhouse in sought-after Brierly Pond Village II, a premier 55+ community surrounded by a pond, woods, and scenic trails. Amont the largest homes in the complex, this residence features gleaming hardwood floors on both levels and an open floor plan, ideal for entertaining. The oversized living room offers a gas fireplace, vaulted ceiling skylight, and slider to a private rear deck with wooded views. The chef's kitchen boasts upgraded cabinetry, granite countertops, tile backsplash, stainless appliances, and a center island with breakfast bar. The first floor primary suite includes a walk-in closet and full bath. Upstairs, enjoy an open loft/den and a spacious front-to-back bedroom with full bath. The walk-out lower level with rear windows offers exceptional space for future expansion. This home offers a perfect blend of comfort, style, and serene surroundings. Showings start at First open house:: Sat 11/15 noon to- 2 PM;
Open House Schedule
-
Sunday, November 16, 202512:00 to 2:00 pm11/16/2025 12:00:00 PM +00:0011/16/2025 2:00:00 PM +00:00Presenting 28 Brierly Circle -- an exquisite end-unit townhouse in sought-after Brierly Pond Village II, a premier 55+ community surrounded by a pond, woods, and scenic trails. Amont the largest homes in the complex, this residence features gleaming hardwood floors on both levels and an open floor plan, ideal for entertaining. The oversized living room offers a gas fireplace, vaulted ceiling skylight, and slider to a private rear deck with wooded views. The chef's kitchen boasts upgraded cabinetAdd to Calendar
Townhouse Details
Home Type
- Townhome
Est. Annual Taxes
- $6,924
Year Built
- Built in 2013
Lot Details
- End Unit
- Landscaped Professionally
- Sprinkler System
HOA Fees
- $403 Monthly HOA Fees
Parking
- 2 Car Attached Garage
- Parking Storage or Cabinetry
- Garage Door Opener
- Open Parking
- Off-Street Parking
Home Design
- Entry on the 1st floor
- Frame Construction
- Batts Insulation
- Shingle Roof
- Stone
Interior Spaces
- 2,080 Sq Ft Home
- 2-Story Property
- Open Floorplan
- Chair Railings
- Cathedral Ceiling
- Ceiling Fan
- Skylights
- Recessed Lighting
- Decorative Lighting
- Insulated Windows
- Sliding Doors
- Insulated Doors
- Living Room with Fireplace
- Den
- Basement
- Exterior Basement Entry
Kitchen
- Breakfast Bar
- Range
- Microwave
- Plumbed For Ice Maker
- Dishwasher
- Stainless Steel Appliances
- Kitchen Island
- Solid Surface Countertops
- Disposal
Flooring
- Wood
- Ceramic Tile
Bedrooms and Bathrooms
- 2 Bedrooms
- Primary Bedroom on Main
- Linen Closet
- Walk-In Closet
- Low Flow Toliet
- Bathtub with Shower
- Linen Closet In Bathroom
Laundry
- Laundry on main level
- Dryer
- Washer
Outdoor Features
- Deck
- Porch
Schools
- Elmwood /Shaw Elementary School
- Millbury Middle School
- Millbury High School
Utilities
- Forced Air Heating and Cooling System
- 1 Cooling Zone
- 1 Heating Zone
- Heating System Uses Natural Gas
- Cable TV Available
Additional Features
- Energy-Efficient Thermostat
- Property is near schools
Listing and Financial Details
- Assessor Parcel Number M:78C B:0000028 L:,4668962
- Tax Block 000002
Community Details
Overview
- Active Adult
- Association fees include insurance, maintenance structure, road maintenance, ground maintenance, snow removal, trash, reserve funds
- 61 Units
- Brierly Pond Village Ii Community
- Near Conservation Area
Amenities
- Medical Services
- Common Area
- Shops
- Coin Laundry
Recreation
- Park
- Jogging Path
- Bike Trail
Pet Policy
- Call for details about the types of pets allowed
Map
Home Values in the Area
Average Home Value in this Area
Tax History
| Year | Tax Paid | Tax Assessment Tax Assessment Total Assessment is a certain percentage of the fair market value that is determined by local assessors to be the total taxable value of land and additions on the property. | Land | Improvement |
|---|---|---|---|---|
| 2025 | $6,924 | $517,100 | $0 | $517,100 |
| 2024 | $5,496 | $415,400 | $0 | $415,400 |
| 2023 | $5,784 | $400,300 | $0 | $400,300 |
| 2022 | $5,606 | $373,700 | $0 | $373,700 |
| 2021 | $5,766 | $373,700 | $0 | $373,700 |
| 2020 | $5,729 | $373,700 | $0 | $373,700 |
| 2019 | $5,587 | $352,500 | $0 | $352,500 |
| 2018 | $5,879 | $359,800 | $0 | $359,800 |
| 2017 | $5,668 | $345,000 | $0 | $345,000 |
| 2016 | $5,280 | $320,800 | $0 | $320,800 |
| 2015 | $5,280 | $320,800 | $0 | $320,800 |
| 2014 | $4,986 | $291,600 | $0 | $291,600 |
Property History
| Date | Event | Price | List to Sale | Price per Sq Ft | Prior Sale |
|---|---|---|---|---|---|
| 11/12/2025 11/12/25 | For Sale | $519,900 | +67.8% | $250 / Sq Ft | |
| 04/17/2013 04/17/13 | Sold | $309,900 | 0.0% | $154 / Sq Ft | View Prior Sale |
| 12/03/2012 12/03/12 | Pending | -- | -- | -- | |
| 10/21/2012 10/21/12 | For Sale | $309,900 | -- | $154 / Sq Ft |
Purchase History
| Date | Type | Sale Price | Title Company |
|---|---|---|---|
| Not Resolvable | $309,900 | -- |
Source: MLS Property Information Network (MLS PIN)
MLS Number: 73454350
APN: MILB-000078-000000-C000028
- 92 Horne Way
- 32 Horne Way
- 11 Laurel Dr
- 37 Sutton Rd
- 14 Stratford Village Dr Unit 14
- 0 Auburn Rd
- 29 Winwood Rd
- 14 Auburn Rd
- 38 W Main St
- 124 Worcester Providence Turnpike
- 128 Worcester Providence Turnpike
- 168 Burbank Rd
- 318 W Main St
- 16 Elm Ct
- 4 Jessica j Dr
- 10 Leslie Ln
- 40 River St
- 5 Mogren Dr
- 2 Jessica j Dr
- 33 Tainter Hill Rd Unit 33B
- 152 W Main St Unit A
- 52 Elmwood St Unit 2
- 131 Worcester-Providence Turnpike Unit 2
- 12 S Main St Unit G
- 19 Main St
- 19 Canal St
- 3 Orchard St Unit B
- 65 Canal St
- 15 Riverlin St Unit 3
- 7 Cobblestone Village Way
- 22 Horizon Dr Unit 22
- 3 Jacobson Dr Unit 2
- 328 Greenwood St
- 278 Greenwood St Unit 1
- 40 Park Hill Rd
- 296 Central St Unit 1
- 20 Kosta St Unit 3
- 20 Kosta St Unit 20 Kosta 1
- 404 Oxford St N
- 468 Massasoit Rd Unit Top floor
