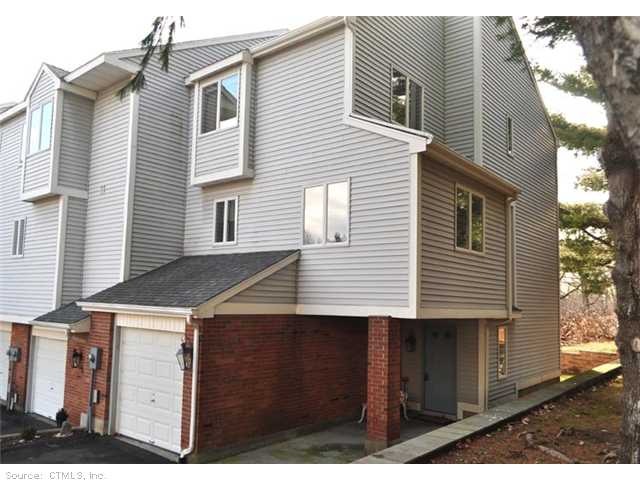
28 Brinley Way Unit 28 Newington, CT 06111
Highlights
- Open Floorplan
- Attic
- 1 Car Attached Garage
- Deck
- 1 Fireplace
- Property is near a bus stop
About This Home
As of March 2025Super clean end unit, wood floors on main level, tiles in entry and fam room, fp in living room & a beautiful built in wall of cabinets & bookcases also. Spaceous rooms and plenty of closets. A 1 year home warranty included.
1 Year warranty transfers to buyer.
Last Agent to Sell the Property
Dave Marsden
Dattilo Real Estate License #RES.0435317
Property Details
Home Type
- Condominium
Est. Annual Taxes
- $3,783
Year Built
- Built in 1985
HOA Fees
- $250 Monthly HOA Fees
Home Design
- Vinyl Siding
Interior Spaces
- 1,645 Sq Ft Home
- Open Floorplan
- 1 Fireplace
- Attic or Crawl Hatchway Insulated
Kitchen
- Oven or Range
- Range Hood
- Microwave
- Dishwasher
- Disposal
Bedrooms and Bathrooms
- 2 Bedrooms
Laundry
- Dryer
- Washer
Parking
- 1 Car Attached Garage
- Parking Deck
Schools
- Anna Reynolds Elementary School
- Martin Kellogg Middle School
- Newington High School
Utilities
- Central Air
- Heat Pump System
- Electric Water Heater
- Cable TV Available
Additional Features
- Deck
- Property is near a bus stop
Community Details
Overview
- Association fees include grounds maintenance, insurance, property management, snow removal, trash pickup, water
- Brinley Commons Community
- Property managed by Elite Property Mgnt
Pet Policy
- Pets Allowed
Ownership History
Purchase Details
Home Financials for this Owner
Home Financials are based on the most recent Mortgage that was taken out on this home.Purchase Details
Purchase Details
Home Financials for this Owner
Home Financials are based on the most recent Mortgage that was taken out on this home.Purchase Details
Home Financials for this Owner
Home Financials are based on the most recent Mortgage that was taken out on this home.Purchase Details
Map
Similar Homes in Newington, CT
Home Values in the Area
Average Home Value in this Area
Purchase History
| Date | Type | Sale Price | Title Company |
|---|---|---|---|
| Warranty Deed | $299,900 | None Available | |
| Warranty Deed | $299,900 | None Available | |
| Quit Claim Deed | -- | -- | |
| Quit Claim Deed | -- | -- | |
| Warranty Deed | $175,000 | -- | |
| Warranty Deed | $175,000 | -- | |
| Deed | $200,000 | -- | |
| Deed | $200,000 | -- | |
| Warranty Deed | $115,000 | -- | |
| Warranty Deed | $115,000 | -- |
Mortgage History
| Date | Status | Loan Amount | Loan Type |
|---|---|---|---|
| Open | $219,900 | Purchase Money Mortgage | |
| Closed | $219,900 | Purchase Money Mortgage | |
| Previous Owner | $100,000 | No Value Available | |
| Previous Owner | $102,159 | No Value Available |
Property History
| Date | Event | Price | Change | Sq Ft Price |
|---|---|---|---|---|
| 03/13/2025 03/13/25 | Sold | $299,900 | +7.5% | $214 / Sq Ft |
| 02/11/2025 02/11/25 | Pending | -- | -- | -- |
| 02/03/2025 02/03/25 | For Sale | $279,000 | -7.0% | $199 / Sq Ft |
| 01/21/2025 01/21/25 | Off Market | $299,900 | -- | -- |
| 10/20/2024 10/20/24 | For Sale | $279,000 | +59.4% | $199 / Sq Ft |
| 05/31/2012 05/31/12 | Sold | $175,000 | -4.1% | $106 / Sq Ft |
| 04/12/2012 04/12/12 | Pending | -- | -- | -- |
| 01/13/2012 01/13/12 | For Sale | $182,500 | -- | $111 / Sq Ft |
Tax History
| Year | Tax Paid | Tax Assessment Tax Assessment Total Assessment is a certain percentage of the fair market value that is determined by local assessors to be the total taxable value of land and additions on the property. | Land | Improvement |
|---|---|---|---|---|
| 2024 | $4,743 | $119,560 | $0 | $119,560 |
| 2023 | $4,586 | $119,560 | $0 | $119,560 |
| 2022 | $4,602 | $119,560 | $0 | $119,560 |
| 2021 | $4,640 | $119,560 | $0 | $119,560 |
| 2020 | $4,975 | $126,660 | $0 | $126,660 |
| 2019 | $4,997 | $126,660 | $0 | $126,660 |
| 2018 | $4,876 | $126,660 | $0 | $126,660 |
| 2017 | $4,634 | $126,660 | $0 | $126,660 |
| 2016 | $4,528 | $126,660 | $0 | $126,660 |
| 2014 | $4,541 | $130,590 | $0 | $130,590 |
Source: SmartMLS
MLS Number: G611382
APN: NEWI-000002-000407-000014
- 345 Hampton Ct Unit 345
- 305 Hampton Ct
- 165 Hampton Ct Unit 165
- 35 Greenhouse Blvd
- 18 Surrey Dr Unit B5
- 63 Willard Ave
- 87 Summit St
- 26 Brian Rd
- 73 Federal St
- 168 Colonial St
- 20 Regency Dr
- 25 Fowler Dr
- 1277 New Britain Ave
- 299 Sterling Dr Unit 299
- 10 Yale St
- 51 Shadow Ln
- 6 Millbrook Ct Unit 6
- 26 Southwood Dr
- 28 Southwood Dr
- 78 Woodmere Rd
