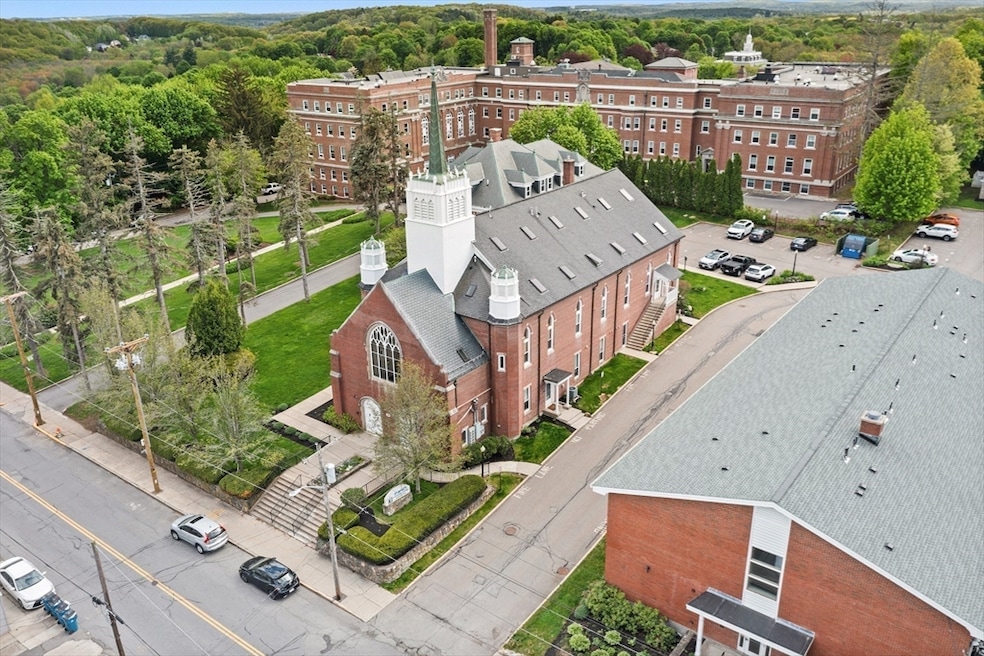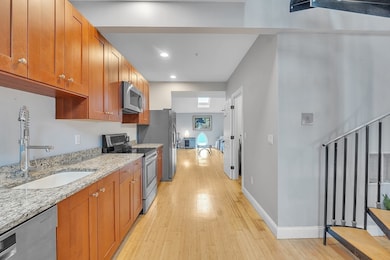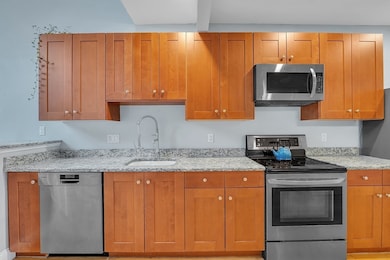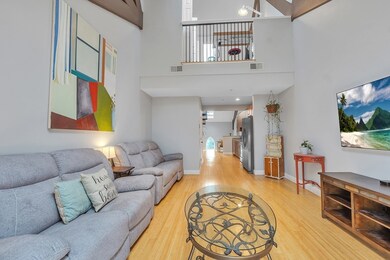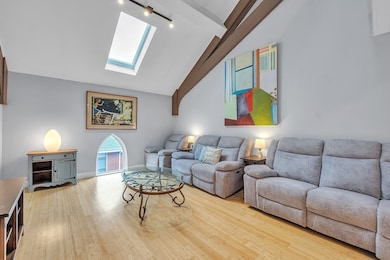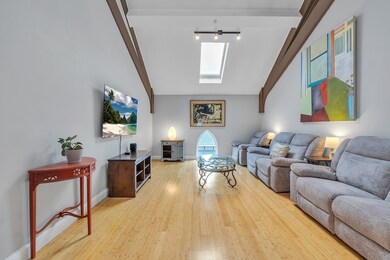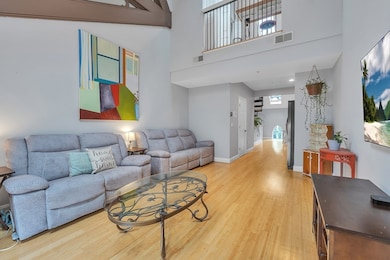
28 Broad St Unit 203 Marlborough, MA 01752
French Hill NeighborhoodEstimated payment $3,266/month
Highlights
- No Units Above
- Landscaped Professionally
- Cathedral Ceiling
- Open Floorplan
- Property is near public transit
- Wood Flooring
About This Home
Step into this stunning multi-level condo, where soaring ceilings, architectural details, and thoughtful updates blend seamlessly. Located in the iconic former St. Mary’s Church, Unit 203 offers 2 spacious bedrooms, 2 full bathrooms, and a sun-splashed loft perfect for a home office, guest space, or reading nook. Enjoy updated flooring throughout, a brand new HVAC system, and a new water heater, bringing modern comfort to a space rich with history. The open-concept layout features gorgeous original woodwork from the church’s steeple, dramatic arched windows from the early 1900s, in-unit laundry, and generous closet space. You'll also have 2 off-street parking spots, 1 deeded and 1 permitted, plus ample guest parking. This one-of-a-kind home is surrounded by thoughtfully maintained landscaping and located in a professionally managed, pet-friendly building. Enjoy a low-maintenance lifestyle just minutes from downtown Marlborough, major commuter routes & the scenic Assabet River Rail Trai
Open House Schedule
-
Saturday, June 14, 202512:00 to 2:00 pm6/14/2025 12:00:00 PM +00:006/14/2025 2:00:00 PM +00:00Add to Calendar
-
Sunday, June 15, 202511:30 am to 1:00 pm6/15/2025 11:30:00 AM +00:006/15/2025 1:00:00 PM +00:00Add to Calendar
Townhouse Details
Home Type
- Townhome
Est. Annual Taxes
- $3,592
Year Built
- Built in 1900 | Remodeled
Lot Details
- No Units Above
- Landscaped Professionally
HOA Fees
- $452 Monthly HOA Fees
Home Design
- Frame Construction
- Shingle Roof
Interior Spaces
- 1,382 Sq Ft Home
- 3-Story Property
- Open Floorplan
- Crown Molding
- Beamed Ceilings
- Cathedral Ceiling
- Ceiling Fan
- Skylights
- Recessed Lighting
- Picture Window
- Loft
- Intercom
Kitchen
- Range
- Microwave
- Plumbed For Ice Maker
- Dishwasher
- Stainless Steel Appliances
- Kitchen Island
- Solid Surface Countertops
Flooring
- Wood
- Laminate
Bedrooms and Bathrooms
- 2 Bedrooms
- Primary Bedroom on Main
- Walk-In Closet
- 2 Full Bathrooms
- Bathtub with Shower
- Separate Shower
Laundry
- Laundry in unit
- Dryer
- Washer
Parking
- 2 Car Parking Spaces
- Guest Parking
- Off-Street Parking
- Deeded Parking
- Assigned Parking
Utilities
- Central Heating and Cooling System
- 2 Cooling Zones
- 2 Heating Zones
- Heat Pump System
Additional Features
- Energy-Efficient Thermostat
- Property is near public transit
Listing and Financial Details
- Assessor Parcel Number M:080 B:068 L:028203,4748419
Community Details
Overview
- Association fees include water, sewer, insurance, maintenance structure, ground maintenance, snow removal, trash, reserve funds
- 36 Units
- St. Mary's Condominiums Community
Amenities
- Common Area
- Shops
Recreation
- Park
- Jogging Path
Pet Policy
- Call for details about the types of pets allowed
Map
Home Values in the Area
Average Home Value in this Area
Tax History
| Year | Tax Paid | Tax Assessment Tax Assessment Total Assessment is a certain percentage of the fair market value that is determined by local assessors to be the total taxable value of land and additions on the property. | Land | Improvement |
|---|---|---|---|---|
| 2025 | $3,592 | $364,300 | $0 | $364,300 |
| 2024 | $3,508 | $342,600 | $0 | $342,600 |
| 2023 | $3,955 | $342,700 | $0 | $342,700 |
| 2022 | $3,699 | $281,900 | $0 | $281,900 |
| 2021 | $3,847 | $278,800 | $0 | $278,800 |
| 2020 | $3,806 | $268,400 | $0 | $268,400 |
| 2019 | $3,752 | $266,700 | $0 | $266,700 |
| 2018 | $3,593 | $245,600 | $0 | $245,600 |
| 2017 | $3,596 | $234,700 | $0 | $234,700 |
| 2016 | $3,600 | $234,700 | $0 | $234,700 |
| 2015 | $3,217 | $204,100 | $0 | $204,100 |
Property History
| Date | Event | Price | Change | Sq Ft Price |
|---|---|---|---|---|
| 06/11/2025 06/11/25 | For Sale | $449,900 | +25.0% | $326 / Sq Ft |
| 04/18/2023 04/18/23 | Sold | $360,000 | 0.0% | $260 / Sq Ft |
| 02/26/2023 02/26/23 | Pending | -- | -- | -- |
| 02/25/2023 02/25/23 | For Sale | $359,900 | 0.0% | $260 / Sq Ft |
| 02/20/2023 02/20/23 | Pending | -- | -- | -- |
| 02/06/2023 02/06/23 | For Sale | $359,900 | +44.0% | $260 / Sq Ft |
| 03/28/2013 03/28/13 | Sold | $250,000 | -3.8% | $182 / Sq Ft |
| 03/04/2013 03/04/13 | Pending | -- | -- | -- |
| 01/14/2013 01/14/13 | For Sale | $259,900 | -- | $189 / Sq Ft |
Purchase History
| Date | Type | Sale Price | Title Company |
|---|---|---|---|
| Condominium Deed | $360,000 | None Available | |
| Deed | $224,900 | -- |
Mortgage History
| Date | Status | Loan Amount | Loan Type |
|---|---|---|---|
| Open | $359,500 | Stand Alone Refi Refinance Of Original Loan | |
| Closed | $342,000 | Purchase Money Mortgage | |
| Closed | $15,000 | Second Mortgage Made To Cover Down Payment | |
| Previous Owner | $249,000 | New Conventional | |
| Previous Owner | $217,318 | FHA | |
| Previous Owner | $220,825 | Purchase Money Mortgage |
Similar Homes in Marlborough, MA
Source: MLS Property Information Network (MLS PIN)
MLS Number: 73389752
APN: MARL-000080-000068-000028-000000-203
- 28 Broad St Unit 205
- 76 Broad St
- 275 W Main St Unit 21
- 277 W Main St Unit 38
- 30A Winter Ave
- 466 Lincoln St
- 5 Pleasant St
- 99 W Main St
- 110 Pleasant St Unit 203
- 110 Pleasant St Unit 406
- 194 Broad St
- 31 West St
- 39 Franklin St
- 145 Pleasant St Unit A209
- 58 Howland St
- 20 Federal St
- 14 Boudreau Ave
- 280 Elm St Unit 26
- 280 Elm St Unit 24
- 35 Boudreau Ave
