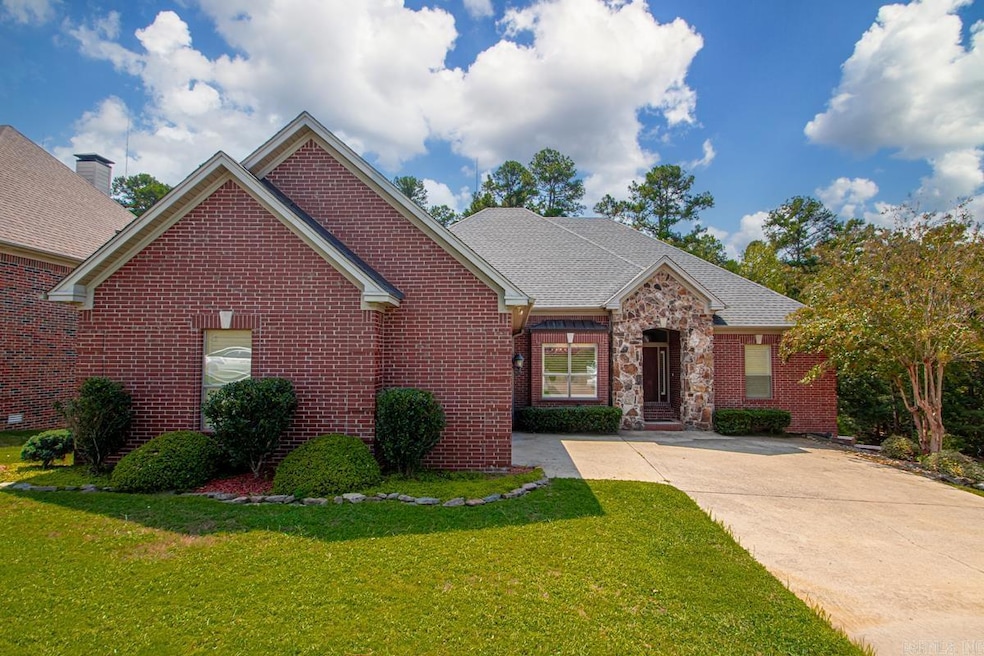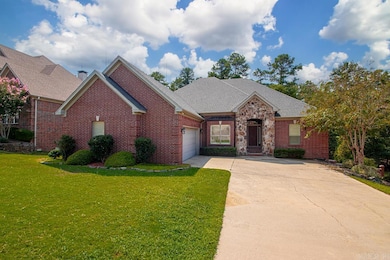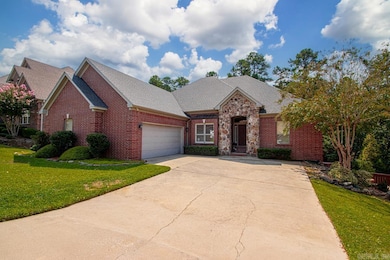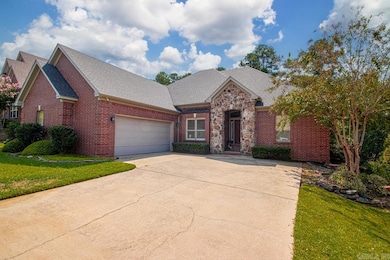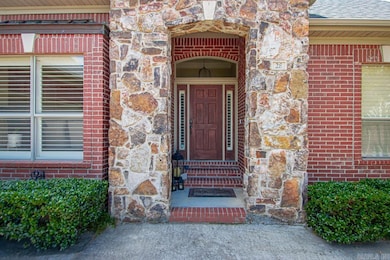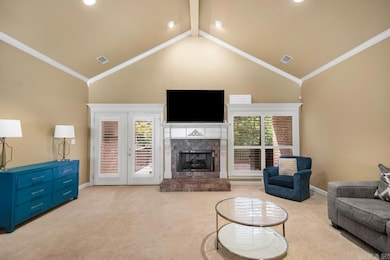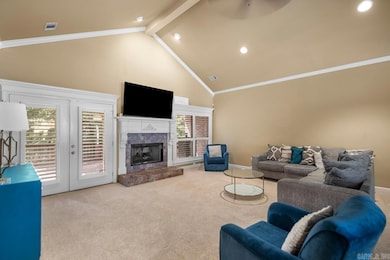28 Bronte Ct Little Rock, AR 72223
Chenal Valley NeighborhoodEstimated payment $3,054/month
Highlights
- Deck
- Wood Flooring
- Separate Formal Living Room
- Traditional Architecture
- Main Floor Primary Bedroom
- Granite Countertops
About This Home
Welcome home to the highly sought-after Chenal Valley Bronte Court subdivision! This stunning five-bedroom, three-bath residence boasts an impressive 3,568 square feet and is beautifully maintained, sitting on one of the largest lots in the neighborhood. As you step inside, you'll be greeted by soaring ceilings and an open-concept layout that creates a warm and inviting atmosphere. The living area features a cozy wood-burning fireplace, perfect for gatherings, while large windows fill the space with tons of natural light. The gourmet kitchen is a chef's delight, showcasing granite countertops and a surface electric cooktop, making meal preparation a breeze. On the main level, you will find three well-appointed bedrooms, including a spacious primary suite that serves as your personal retreat. The primary suite is complete with a spa-like bathroom and an oversized walk-in closet, offering both luxury and convenience. The lower level of the home offers two additional rooms, full bath and a large bonus room, providing versatile space that can be tailored to your needs—ideal for a home office, playroom, or entertainment area. Located near highly rated schools, dining, and shopping.
Home Details
Home Type
- Single Family
Est. Annual Taxes
- $4,857
Year Built
- Built in 2005
Lot Details
- 0.39 Acre Lot
- Wood Fence
- Landscaped
- Level Lot
- Sprinkler System
HOA Fees
- $40 Monthly HOA Fees
Home Design
- Traditional Architecture
- Split Level Home
- Brick Exterior Construction
- Architectural Shingle Roof
- Stone Exterior Construction
Interior Spaces
- 3,568 Sq Ft Home
- Wired For Data
- Tray Ceiling
- Sheet Rock Walls or Ceilings
- Ceiling Fan
- Wood Burning Fireplace
- Fireplace With Glass Doors
- Gas Log Fireplace
- Insulated Windows
- Window Treatments
- Insulated Doors
- Family Room
- Separate Formal Living Room
- Combination Kitchen and Dining Room
- Game Room
- Crawl Space
- Attic Floors
- Fire and Smoke Detector
Kitchen
- Eat-In Kitchen
- Breakfast Bar
- Built-In Double Oven
- Electric Range
- Microwave
- Dishwasher
- Granite Countertops
- Disposal
Flooring
- Wood
- Carpet
- Tile
Bedrooms and Bathrooms
- 5 Bedrooms
- Primary Bedroom on Main
- Walk-In Closet
- 3 Full Bathrooms
- Walk-in Shower
Laundry
- Laundry Room
- Washer and Electric Dryer Hookup
Parking
- 2 Car Garage
- Side or Rear Entrance to Parking
- Automatic Garage Door Opener
Outdoor Features
- Deck
Schools
- Robinson Elementary School
- Joe T Robinson Middle School
- Joe T Robinson High School
Utilities
- Forced Air Zoned Heating and Cooling System
- Underground Utilities
- Gas Water Heater
- Cable TV Available
Community Details
Overview
- Other Mandatory Fees
Amenities
- Picnic Area
Recreation
- Community Playground
- Community Pool
Map
Home Values in the Area
Average Home Value in this Area
Tax History
| Year | Tax Paid | Tax Assessment Tax Assessment Total Assessment is a certain percentage of the fair market value that is determined by local assessors to be the total taxable value of land and additions on the property. | Land | Improvement |
|---|---|---|---|---|
| 2025 | $5,059 | $79,611 | $10,600 | $69,011 |
| 2024 | $4,856 | $79,611 | $10,600 | $69,011 |
| 2023 | $4,856 | $79,611 | $10,600 | $69,011 |
| 2022 | $4,451 | $79,611 | $10,600 | $69,011 |
| 2021 | $4,079 | $62,940 | $11,200 | $51,740 |
| 2020 | $3,672 | $62,940 | $11,200 | $51,740 |
| 2019 | $3,672 | $62,940 | $11,200 | $51,740 |
| 2018 | $3,697 | $62,940 | $11,200 | $51,740 |
| 2017 | $3,697 | $62,940 | $11,200 | $51,740 |
| 2016 | $4,219 | $71,060 | $11,800 | $59,260 |
| 2015 | $4,605 | $71,060 | $11,800 | $59,260 |
| 2014 | $4,605 | $71,060 | $11,800 | $59,260 |
Property History
| Date | Event | Price | List to Sale | Price per Sq Ft | Prior Sale |
|---|---|---|---|---|---|
| 10/20/2025 10/20/25 | For Sale | $495,000 | +30.3% | $139 / Sq Ft | |
| 11/30/2020 11/30/20 | Sold | $379,900 | 0.0% | $106 / Sq Ft | View Prior Sale |
| 10/14/2020 10/14/20 | For Sale | $379,900 | +7.0% | $106 / Sq Ft | |
| 04/27/2012 04/27/12 | Sold | $355,000 | -1.4% | $105 / Sq Ft | View Prior Sale |
| 03/28/2012 03/28/12 | Pending | -- | -- | -- | |
| 01/01/2012 01/01/12 | For Sale | $359,900 | -- | $106 / Sq Ft |
Purchase History
| Date | Type | Sale Price | Title Company |
|---|---|---|---|
| Warranty Deed | $379,900 | Commerce Ttl & Closing Svcs | |
| Warranty Deed | $327,000 | Pulaski County Title | |
| Warranty Deed | $355,000 | Pulaski County Title | |
| Warranty Deed | $368,000 | Lenders Title Co | |
| Special Warranty Deed | $51,000 | Lenders Title Co |
Mortgage History
| Date | Status | Loan Amount | Loan Type |
|---|---|---|---|
| Open | $379,900 | VA | |
| Previous Owner | $310,650 | New Conventional | |
| Previous Owner | $337,250 | New Conventional | |
| Previous Owner | $368,000 | Fannie Mae Freddie Mac | |
| Previous Owner | $50,900 | Purchase Money Mortgage |
Source: Cooperative Arkansas REALTORS® MLS
MLS Number: 25042061
APN: 53L-015-04-034-00
- 160 Caurel
- 24800 Chenal Pkwy
- 111 Chelle Ln
- 6400 Divide Pkwy
- 5400 Chenonceau Blvd
- 1 Stonebridge Cir
- 1 Ayla Dr
- 1 Ayla Dr
- 22901 Chenal Valley Dr
- 18102 Rosemary Villas Pkwy
- 18100 Rosemary Villas Pkwy
- 48 Ranch Ridge Rd
- 21219 Unicorn Ln
- 9900 Pinnacle Valley Rd
- 9803 Pinnacle Valley Rd
- 601 Chenal Woods Dr
- 16401 Chenal Valley Dr
- 1501 Rahling Rd
- 1801 Champlin Dr
- 5500 Highland Dr
