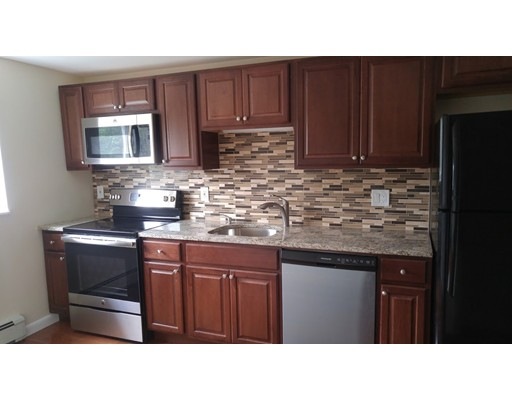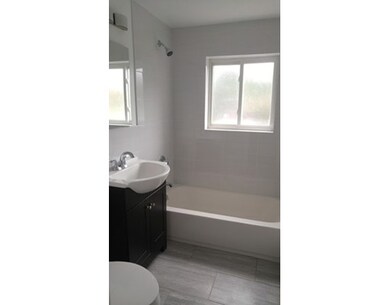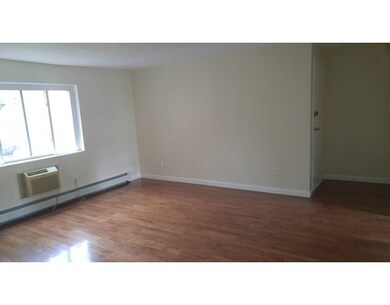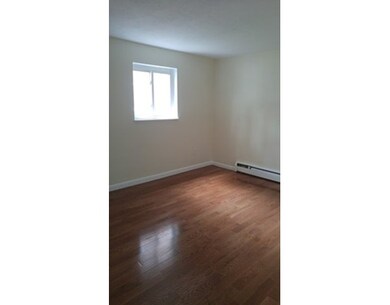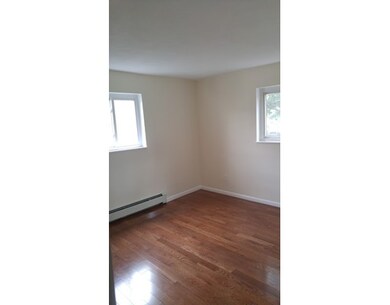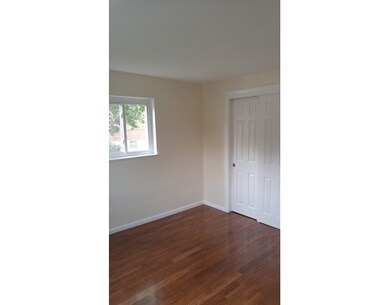
28 Bryon Rd Unit 2 Chestnut Hill, MA 02467
West Roxbury NeighborhoodAbout This Home
As of July 2017Don't lift a finger & move right into this gorgeous sunlight-filled 2-bed in Chestnut Hill! This unit features brand new hardwood floors throughout, new eat-in kitchen with beautiful granite and a stunning new bathroom. The spacious layout of the unit perfectly maximizes the square footage and shares building with only three other units (not 5). Local amenities include first class dining, shopping,entertainment and parks (approx. 2 miles away). Unit comes with 2 parking spots and condo association is managed by a professional property management company. OPEN HOUSES - Saturday, July 15th 12:30-2:00pm & Sunday, July 16th 1:00pm - 3:00pm
Property Details
Home Type
Condominium
Year Built
1965
Lot Details
0
Listing Details
- Unit Level: 2
- Unit Placement: Middle, Corner
- Property Type: Condominium/Co-Op
- CC Type: Condo
- Style: Low-Rise
- Lead Paint: Unknown
- Year Round: Yes
- Year Built Description: Actual
- Special Features: None
- Property Sub Type: Condos
- Year Built: 1965
Interior Features
- Has Basement: No
- Number of Rooms: 4
- Amenities: Public Transportation, Shopping, Swimming Pool, Tennis Court, Park, Walk/Jog Trails, Laundromat, Conservation Area, Highway Access, T-Station
- Electric: 110 Volts, Circuit Breakers
- Energy: Insulated Windows, Prog. Thermostat
- Flooring: Wood
- Insulation: Fiberglass
- Interior Amenities: Cable Available, Intercom
- Bathroom #1: 5X7
- Kitchen: 13X9
- Living Room: 13X17
- Master Bedroom: 13X12
- Master Bedroom Description: Ceiling Fan(s), Flooring - Hardwood, Remodeled
- No Bedrooms: 2
- Full Bathrooms: 1
- No Living Levels: 1
- Main Lo: BB3555
- Main So: BB5522
Exterior Features
- Construction: Brick, Stone/Concrete
- Exterior: Brick
- Exterior Unit Features: Professional Landscaping, Sprinkler System, Tennis Court
- Pool Description: Inground
Garage/Parking
- Parking: Deeded, Guest
- Parking Spaces: 2
Utilities
- Heat Zones: 1
- Hot Water: Natural Gas
- Utility Connections: for Electric Range, for Electric Oven
- Sewer: City/Town Sewer
- Water: City/Town Water
Condo/Co-op/Association
- Condominium Name: Chestnut Village Condominium
- Association Fee Includes: Heat, Hot Water, Water, Sewer, Master Insurance, Swimming Pool, Laundry Facilities, Exterior Maintenance, Road Maintenance, Landscaping, Snow Removal, Tennis Court, Playground, Recreational Facilities, Refuse Removal
- Association Pool: Yes
- Management: Professional - On Site, Resident Superintendent
- Pets Allowed: Yes w/ Restrictions
- No Units: 323
- Optional Fee Includes: Heat, Swimming Pool
- Optional Fee: 55.00
- Unit Building: 2
Fee Information
- Fee Interval: Monthly
Lot Info
- Assessor Parcel Number: W:20 P:07012 S:202
- Zoning: Res
- Acre: 0.02
- Lot Size: 780.00
Similar Homes in the area
Home Values in the Area
Average Home Value in this Area
Property History
| Date | Event | Price | Change | Sq Ft Price |
|---|---|---|---|---|
| 07/31/2023 07/31/23 | Rented | $2,200 | -4.3% | -- |
| 07/24/2023 07/24/23 | Price Changed | $2,300 | -4.2% | $3 / Sq Ft |
| 06/29/2023 06/29/23 | For Rent | $2,400 | +18.5% | -- |
| 07/15/2021 07/15/21 | Under Contract | -- | -- | -- |
| 07/11/2021 07/11/21 | Rented | $2,025 | +3.8% | -- |
| 06/17/2021 06/17/21 | Price Changed | $1,950 | -7.1% | $2 / Sq Ft |
| 05/18/2021 05/18/21 | Price Changed | $2,100 | -6.7% | $3 / Sq Ft |
| 04/29/2021 04/29/21 | For Rent | $2,250 | 0.0% | -- |
| 07/27/2017 07/27/17 | Sold | $315,000 | +5.2% | $404 / Sq Ft |
| 07/20/2017 07/20/17 | Pending | -- | -- | -- |
| 07/14/2017 07/14/17 | For Sale | $299,500 | -- | $384 / Sq Ft |
Tax History Compared to Growth
Agents Affiliated with this Home
-
Josh Gold
J
Seller's Agent in 2023
Josh Gold
Boston Property Group INC
(617) 903-4005
8 Total Sales
-
John Canning
J
Seller's Agent in 2021
John Canning
Ebb Tide Realty
(617) 949-9007
11 Total Sales
-
M
Seller Co-Listing Agent in 2021
Michelle Souza
Ebb Tide Realty
-
Robert Albert
R
Seller's Agent in 2017
Robert Albert
The Albert Corporation
(617) 901-1006
1 in this area
9 Total Sales
-
Noaam Blum

Buyer's Agent in 2017
Noaam Blum
Boston Property Group INC
(617) 519-1000
10 Total Sales
Map
Source: MLS Property Information Network (MLS PIN)
MLS Number: 72198348
- 22 Bryon Rd Unit 3
- 36 Bryon Rd Unit 5
- 64 Bryon Rd Unit 1
- 34 Westgate Rd Unit 3
- 28 Westgate Rd Unit 3
- 264 Lagrange St Unit U264
- 57 Broadlawn Park Unit 24
- 44 Broadlawn Park Unit 18
- 204 Lagrange St Unit 204
- 69 Princeton Rd
- 75 Wayne Rd
- 25 Kesseler Way
- 22 Scotney Rd
- 65 Lagrange St
- 931 Lagrange St
- 359 Corey St
- 34 Lagrange St
- 236 Beverly Rd
- 50 Grace Rd
- 72 Wallis Rd
