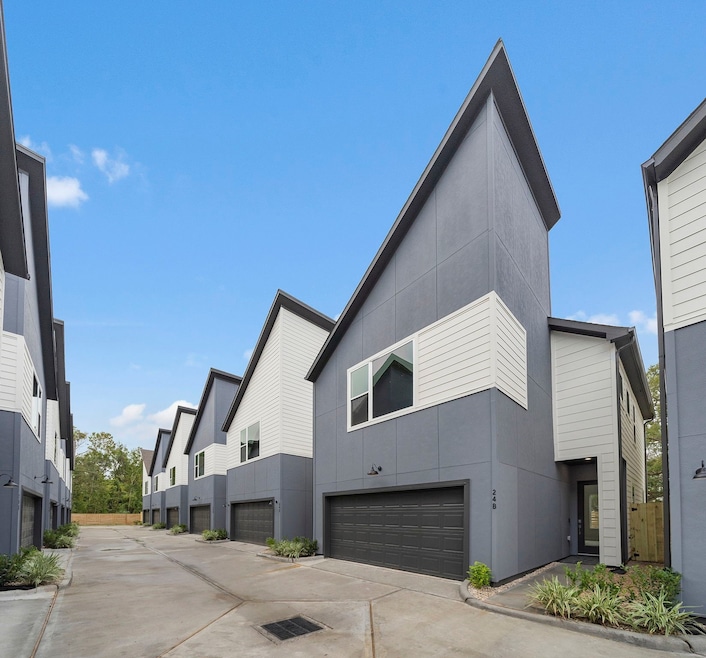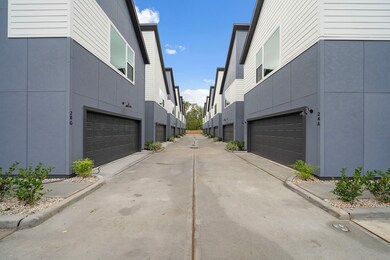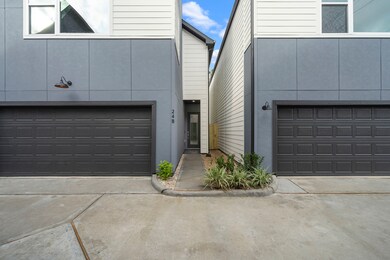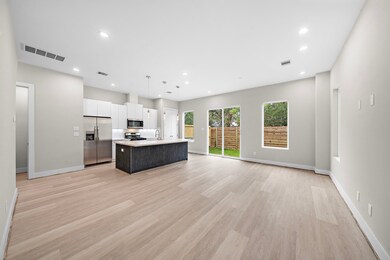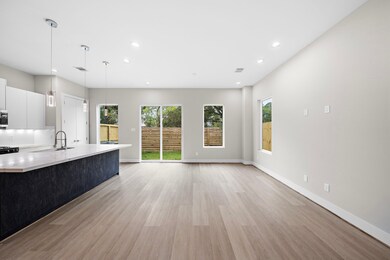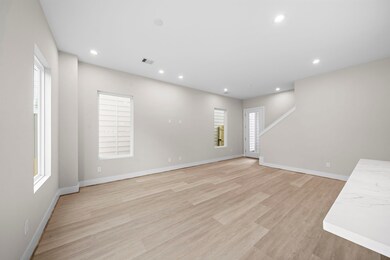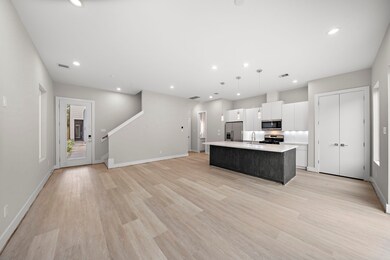28 Bucan St Unit G Houston, TX 77076
Northside-Northline NeighborhoodHighlights
- New Construction
- High Ceiling
- Family Room Off Kitchen
- Traditional Architecture
- Quartz Countertops
- 2 Car Attached Garage
About This Home
This is a new construction 3 bedroom, 2.5 bathroom home located in the Greater Independence Heights Area . Located 9 minutes from Downtown Houston, the home offers easy access to the Inner 610 Loop amenities and green spaces. The home features an open floor plan with high ceiling, with the living room, kitchen, and dining area flowing seamlessly together 16 foot back yards. The home boasts of vinyl plank flooring throughout the living areas, providing a durable and low maintenance option for a busy family. The kitchen has modern appliances and ample counter space, perfect for cooking and entertaining. Luxurious primary bathroom a walk in shower with a bench, perfect for unwinding after a long day. The primary bedroom also features a large walk-in closet, providing ample storage space for clothes and personal items. The easy to maintain backyard is great for grilling with friends or playing with your pets. This home is in a gated and features a Large Community Green Space.
Home Details
Home Type
- Single Family
Year Built
- Built in 2024 | New Construction
Lot Details
- 2,016 Sq Ft Lot
- Back Yard Fenced
Parking
- 2 Car Attached Garage
- Additional Parking
- Unassigned Parking
Home Design
- Traditional Architecture
Interior Spaces
- 1,551 Sq Ft Home
- 2-Story Property
- Wired For Sound
- High Ceiling
- Formal Entry
- Family Room Off Kitchen
- Living Room
- Combination Kitchen and Dining Room
- Utility Room
- Washer and Gas Dryer Hookup
Kitchen
- Gas Oven
- Gas Range
- Microwave
- Dishwasher
- Kitchen Island
- Quartz Countertops
- Self-Closing Drawers and Cabinet Doors
- Disposal
Flooring
- Carpet
- Tile
- Vinyl Plank
- Vinyl
Bedrooms and Bathrooms
- 3 Bedrooms
- En-Suite Primary Bedroom
- Double Vanity
- Soaking Tub
- Bathtub with Shower
Home Security
- Security System Owned
- Fire and Smoke Detector
Eco-Friendly Details
- Energy-Efficient Windows with Low Emissivity
- Energy-Efficient HVAC
- Energy-Efficient Insulation
- Energy-Efficient Thermostat
Schools
- De Chaumes Elementary School
- Fonville Middle School
- Sam Houston Math Science And Technology Center High School
Utilities
- Central Heating and Cooling System
- Heating System Uses Gas
- Programmable Thermostat
Listing and Financial Details
- Property Available on 4/28/25
- Long Term Lease
Community Details
Overview
- Modern Day Living Association
- Bucan Village Subdivision
Pet Policy
- Pets Allowed
- Pet Deposit Required
Map
Source: Houston Association of REALTORS®
MLS Number: 32271972
- 11305 Stonework Grove Ln
- 11303 Stonework Grove Ln
- 414 Stonework Sage Ln
- 405 Stonework Oaks Ln
- 41 Parker Rd
- 107 Parker Rd
- 11213 Bannister Ln
- 125 Wellington St
- 710 E Parker Rd
- 710 E Rittenhouse St
- 411 Stonework Sage Ln
- 413 Stonework Sage Ln
- 415 Stonework Sage Ln
- 412 Stonework Landing Ln
- 414 Stonework Landing Ln
- 409 Stonework Landing Ln
- 413 Stonework Landing Ln
- 11326 Stonework Grove Ln
- 206 Parker Rd
- 129 E Sunnyside St
