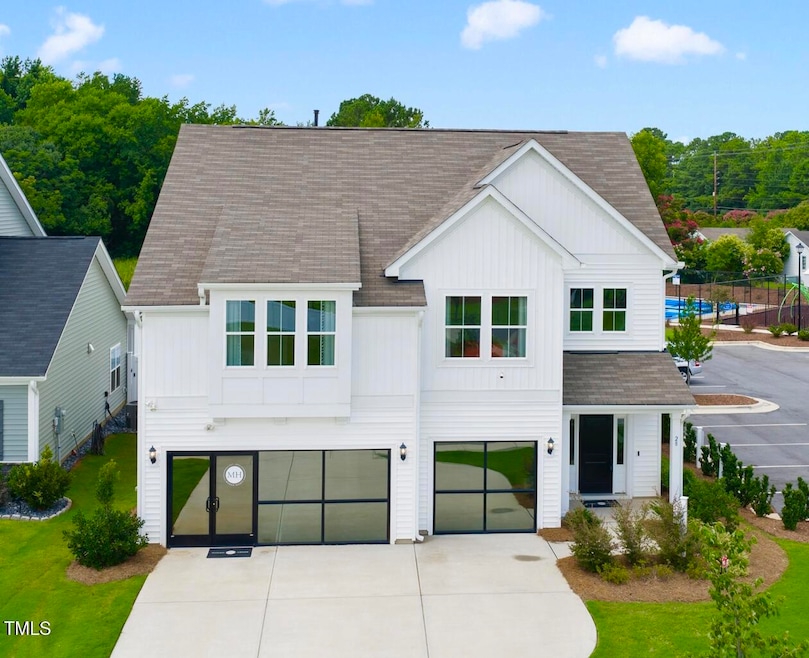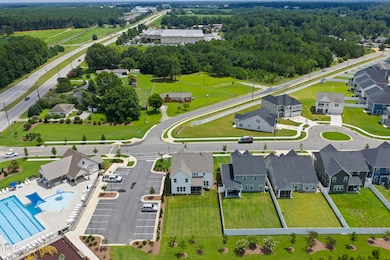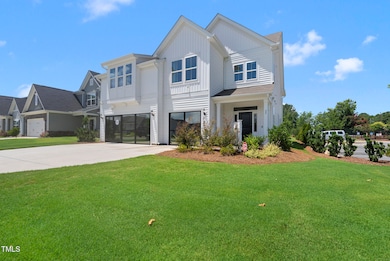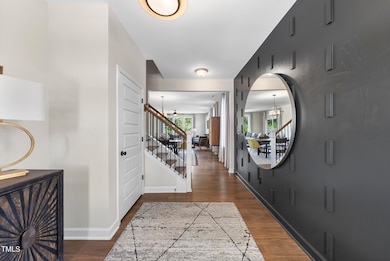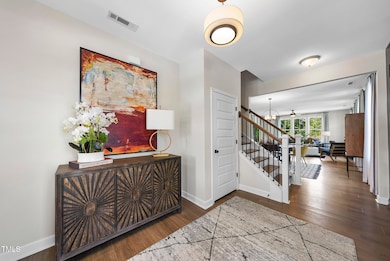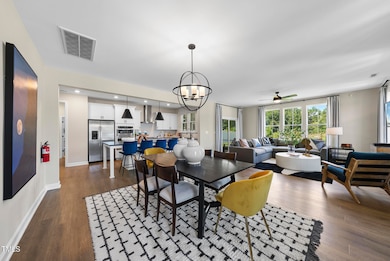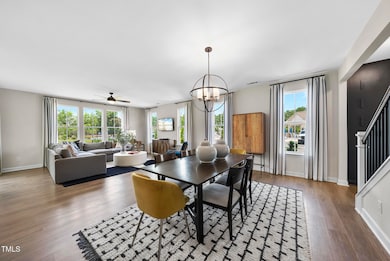
28 Buckhorn Branch Park Unit 1 Clayton, NC 27520
East Clayton NeighborhoodEstimated payment $3,567/month
Highlights
- Open Floorplan
- Main Floor Bedroom
- Quartz Countertops
- Transitional Architecture
- Loft
- Community Pool
About This Home
UNCOMMON GOODS! Former BUILDER MODEL SHOWCASE not only medaled in the Parade of Homes but charmed the whole market with its winsome layout and vogue finishes at every turn! MAIN FLOOR GUEST! Jaw-dropping designer kitchen boasts full overlay cabinetry, GAS RANGE, wall ovens, Costco worthy pantry, high-end QUARTZ and Kohler FARM SINK! 5 Bedrooms + LOFT! Luxe Primary Suite with Texas sized wardrobe closet and spa-like TILE BATH with dual vanities and incredible walk-in shower! TRIPLE GARAGE! Pancake flat yard is totally playable. Pool, playground and pickleball next door - all the FUN right at your door! TOP LOCATION in the heart of INTOWN CLAYTON with schools, shopping, dining, employers and commuting arteries (540 now open!) at your fingertips. This is your 'once in a blue moon' opportunity - seize it today!
Home Details
Home Type
- Single Family
Est. Annual Taxes
- $6,558
Year Built
- Built in 2023
Lot Details
- 7,144 Sq Ft Lot
- Southeast Facing Home
- Level Lot
- Property is zoned PD-R
HOA Fees
- $67 Monthly HOA Fees
Parking
- 3 Car Attached Garage
- Front Facing Garage
Home Design
- Transitional Architecture
- Slab Foundation
- Shingle Roof
- Vinyl Siding
Interior Spaces
- 3,043 Sq Ft Home
- 2-Story Property
- Open Floorplan
- Smooth Ceilings
- Entrance Foyer
- Family Room
- Combination Dining and Living Room
- Loft
- Pull Down Stairs to Attic
Kitchen
- Gas Range
- Microwave
- Dishwasher
- Stainless Steel Appliances
- Kitchen Island
- Quartz Countertops
Flooring
- Carpet
- Tile
- Luxury Vinyl Tile
Bedrooms and Bathrooms
- 5 Bedrooms
- Main Floor Bedroom
- Walk-In Closet
- 4 Full Bathrooms
- Double Vanity
- Private Water Closet
- Walk-in Shower
Laundry
- Laundry Room
- Laundry on upper level
- Dryer
- Washer
Outdoor Features
- Rear Porch
Schools
- E Clayton Elementary School
- Clayton Middle School
- Clayton High School
Utilities
- Forced Air Heating and Cooling System
- Heating System Uses Natural Gas
- Natural Gas Connected
- Tankless Water Heater
- High Speed Internet
- Cable TV Available
Listing and Financial Details
- Assessor Parcel Number 05-H-03-009-Q-
Community Details
Overview
- Buckhorn Branch Hoa/Management By Ppm Association, Phone Number (919) 848-4911
- Built by Mungo Homes of NC
- Buckhorn Branch Subdivision, Saluda Floorplan
Recreation
- Community Playground
- Community Pool
- Park
Map
Home Values in the Area
Average Home Value in this Area
Tax History
| Year | Tax Paid | Tax Assessment Tax Assessment Total Assessment is a certain percentage of the fair market value that is determined by local assessors to be the total taxable value of land and additions on the property. | Land | Improvement |
|---|---|---|---|---|
| 2024 | $5,074 | $384,410 | $55,000 | $329,410 |
| 2023 | $1,677 | $130,000 | $55,000 | $75,000 |
Property History
| Date | Event | Price | Change | Sq Ft Price |
|---|---|---|---|---|
| 07/17/2025 07/17/25 | For Sale | $533,135 | -- | $175 / Sq Ft |
Similar Homes in Clayton, NC
Source: Doorify MLS
MLS Number: 10110072
APN: 05H03009Q
- 15 Nimble Way Unit 175
- 9439 Clayton Blvd
- 43 Pansy Park Unit 233
- 51 Pansy Park Unit 234
- 325 Buckhorn Branch Park
- 166 Nimble Way
- 21 Nettle Ln Unit 252
- 174 Nimble Way Unit 222
- 178 Nimble Way Unit 221
- 182 Nimble Way Unit 220
- 190 Nimble Way Unit 218
- 194 Nimble Way Unit 217
- 157 Ripple Way Unit 207
- 153 Ripple Way Unit 208
- 161 Ripple Way Unit 206
- 173 Ripple Way Unit 204
- 165 Ripple Way Unit 205
- 107 Ripple Way Unit 209
- 99 Ripple Way Unit 211
- 103 Ripple Way Unit 210
- 27 Pansy Park
- 51 Pansy Park
- 56 Bent Branch Loop
- 944 Avondale Dr
- 115 Swain St
- 221 Tavistock Ct
- 136 Yadkin St
- 705 Champion St
- 616 Champion St
- 106 Yarmouth Dr
- 88 Killington Dr
- 920 Lakemont Dr
- 478 Kerriann Ln
- 143 Douglas Fir Place
- 514 Kerriann Ln
- 171 Plymouth Dr
- 128 Mill St
- 177 Norwich Dr
- 454 Averasboro Dr
- 280 Rowan Dr
