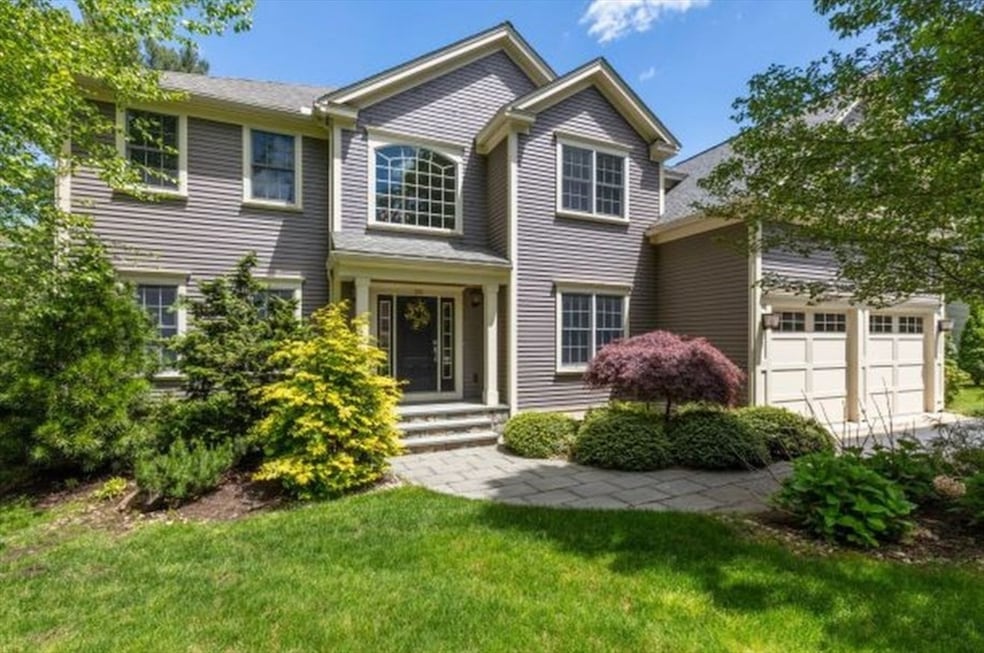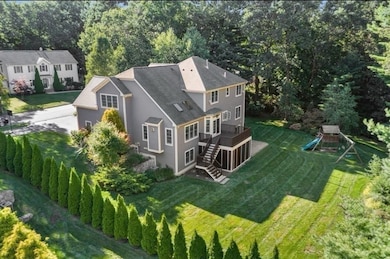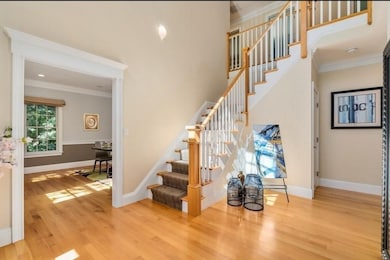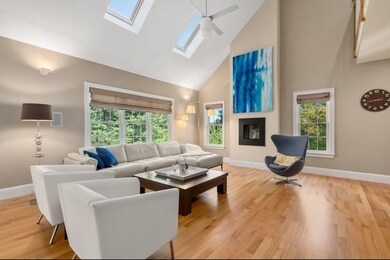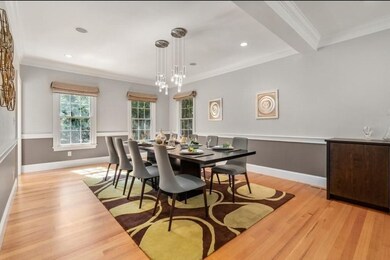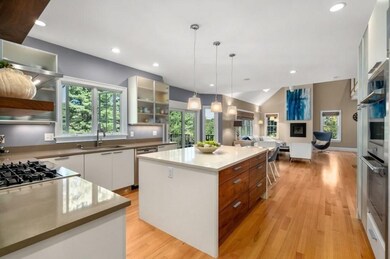28 Burke Ln Wellesley Hills, MA 02481
Wellesley Hills NeighborhoodHighlights
- Golf Course Community
- Open Floorplan
- Landscaped Professionally
- Joseph E. Fiske Elementary School Rated A
- Custom Closet System
- Deck
About This Home
Welcome to 28 Burke Lane, a beautifully maintained 5-bedroom, 3.5-bathroom colonial nestled in one of Wellesley's most desirable neighborhoods. The classic New England home combines timeless charm with modern updates, offering comfort, peace, space , and top-tier schools just steps away.Property features: *4 Spacious bedrooms, including a primary suite with en-suite bath, and total 2.5 bathrooms in second floor-; * One bedroom and one bathroom with play room in basement- Bright, updated kitchen with granite countertops and nice stainless steel appliances- Formal dining room with fireplace-; * Family room with sliders to private backyard and patio-; *Hardwood floors throughout, central air conditioning; *Quiet tree-lined street with close proximity to shops, restaurants and commuter rail; *Access to top-rated Wellesley public schools- fast access to route 9 and othersTenants pay all utilities, refuse removal, snow plowing and internet. Landlord pay landscaping.
Home Details
Home Type
- Single Family
Est. Annual Taxes
- $21,177
Year Built
- Built in 2008
Lot Details
- 0.63 Acre Lot
- Landscaped Professionally
- Sprinkler System
- Garden
Parking
- 2 Car Garage
Interior Spaces
- Open Floorplan
- Crown Molding
- Wainscoting
- Ceiling Fan
- Skylights
- Recessed Lighting
- Decorative Lighting
- Light Fixtures
- Bay Window
- Window Screens
- French Doors
- Living Room with Fireplace
- Game Room
- Home Gym
- Exterior Basement Entry
Kitchen
- Oven
- Range
- Dishwasher
- Kitchen Island
- Solid Surface Countertops
Flooring
- Wood
- Wall to Wall Carpet
Bedrooms and Bathrooms
- 5 Bedrooms
- Primary bedroom located on second floor
- Custom Closet System
- Dual Vanity Sinks in Primary Bathroom
Laundry
- Laundry on upper level
- Dryer
- Washer
Outdoor Features
- Balcony
- Deck
- Patio
- Rain Gutters
- Porch
Location
- Property is near public transit
- Property is near schools
Schools
- Joseph E. Fiske Elementary School
- Wellesley Middl Middle School
- Wellesley High School
Utilities
- Cooling Available
- Forced Air Heating System
- Heating System Uses Natural Gas
- High Speed Internet
- Cable TV Available
Listing and Financial Details
- Security Deposit $13,000
- Property Available on 6/16/25
- Rent includes parking
- Assessor Parcel Number M:011 R:050 S:,257049
Community Details
Overview
- Property has a Home Owners Association
Amenities
- Shops
- Laundry Facilities
Recreation
- Golf Course Community
- Park
- Jogging Path
Pet Policy
- Call for details about the types of pets allowed
Map
Source: MLS Property Information Network (MLS PIN)
MLS Number: 73375146
APN: WELL-000011-000050
