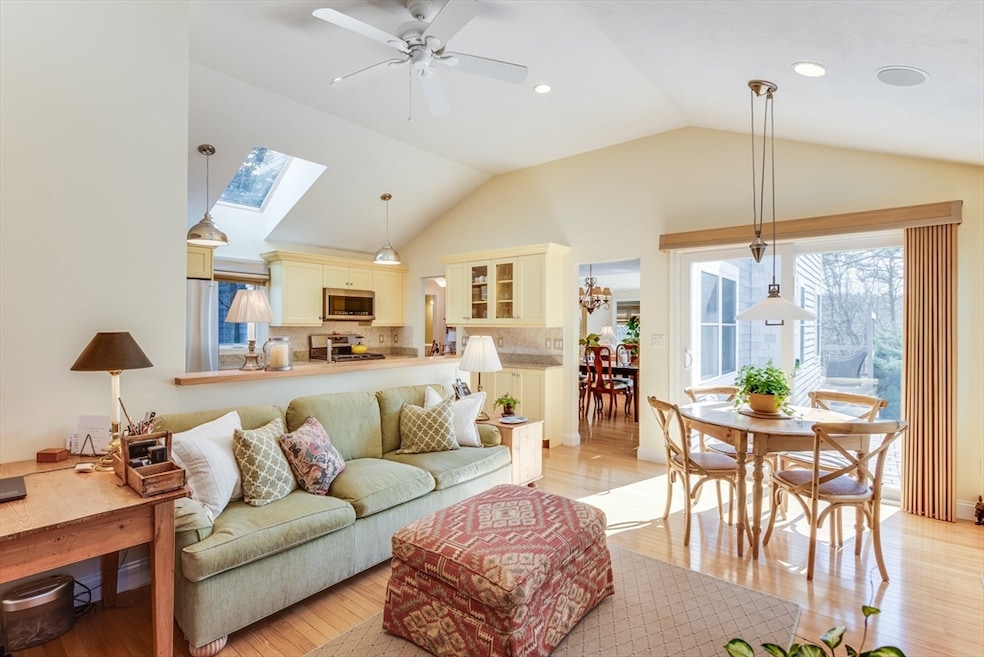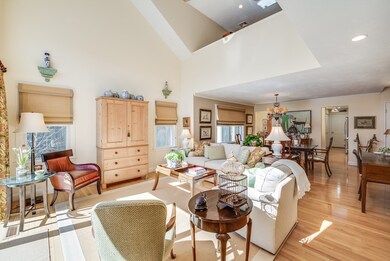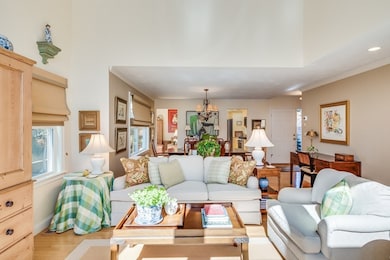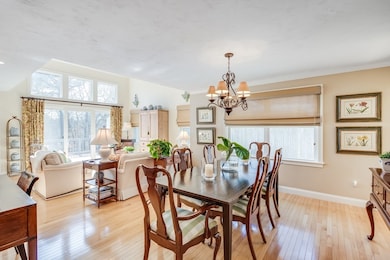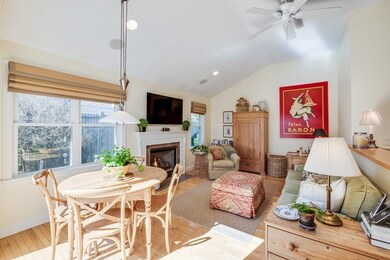
28 Butten Mews Plymouth, MA 02360
The Pinehills NeighborhoodHighlights
- Golf Course Community
- Medical Services
- Clubhouse
- Fitness Center
- Senior Community
- 1 Fireplace
About This Home
As of May 2025Open House SATURDAY (3/22) 10:15am - 11:15am. Beautiful, sunny, and bright "T" floor plan with a nice level back yard in Winslowe's View on a quiet dead end street perfectly situated in the rolling hills of The Pinehills, and a short stroll over to the Winslowe's View Clubhouse and pools, tennis courts, pickleball courts and meeting house - you will NOT be disappointed with all of the terrific amenities that this community and home have to offer. The home is in exceptional shape, and it boasts many recent upgrades, including new decks, new windows, new siding, new roof, new sliders, new water heater, new heat pump, and new central air conditioning with new air handler and condenser. All new kitchen appliances as well as washer and dryer, as of 2022. Fully renovated ensuite primary bathroom, as well as a recently replaced garage door, and storm door, too. What more could be done? Nothing! This home is turnkey, and it could not be any more buttoned up! Very close to The Stonebridge Club
Last Agent to Sell the Property
Pinehills Brokerage Services LLC Listed on: 03/17/2025
Property Details
Home Type
- Condominium
Est. Annual Taxes
- $7,306
Year Built
- Built in 2005
HOA Fees
- $1,038 Monthly HOA Fees
Parking
- 2 Car Garage
Home Design
- Frame Construction
Interior Spaces
- 1,961 Sq Ft Home
- 2-Story Property
- 1 Fireplace
- Basement
Bedrooms and Bathrooms
- 2 Bedrooms
Utilities
- Forced Air Heating and Cooling System
- 2 Cooling Zones
- 2 Heating Zones
- Heat Pump System
- 200+ Amp Service
Additional Features
- Courtyard
- Near Conservation Area
Listing and Financial Details
- Assessor Parcel Number 4561162
Community Details
Overview
- Senior Community
- Association fees include water, sewer, insurance, security, road maintenance, ground maintenance, snow removal, trash, reserve funds
- 550 Units
Amenities
- Medical Services
- Shops
- Clubhouse
- Coin Laundry
Recreation
- Golf Course Community
- Tennis Courts
- Pickleball Courts
- Recreation Facilities
- Fitness Center
- Community Pool
- Park
- Jogging Path
- Trails
- Bike Trail
Pet Policy
- Pets Allowed
Ownership History
Purchase Details
Home Financials for this Owner
Home Financials are based on the most recent Mortgage that was taken out on this home.Purchase Details
Home Financials for this Owner
Home Financials are based on the most recent Mortgage that was taken out on this home.Purchase Details
Home Financials for this Owner
Home Financials are based on the most recent Mortgage that was taken out on this home.Similar Homes in Plymouth, MA
Home Values in the Area
Average Home Value in this Area
Purchase History
| Date | Type | Sale Price | Title Company |
|---|---|---|---|
| Condominium Deed | $696,000 | None Available | |
| Condominium Deed | $696,000 | None Available | |
| Deed | -- | -- | |
| Deed | -- | -- | |
| Deed | $492,244 | -- | |
| Deed | $492,244 | -- |
Mortgage History
| Date | Status | Loan Amount | Loan Type |
|---|---|---|---|
| Previous Owner | $168,000 | Adjustable Rate Mortgage/ARM | |
| Previous Owner | $125,000 | No Value Available | |
| Previous Owner | $171,000 | No Value Available | |
| Previous Owner | $359,650 | Purchase Money Mortgage | |
| Previous Owner | $70,000 | No Value Available |
Property History
| Date | Event | Price | Change | Sq Ft Price |
|---|---|---|---|---|
| 05/29/2025 05/29/25 | Sold | $696,000 | -0.4% | $355 / Sq Ft |
| 03/30/2025 03/30/25 | Pending | -- | -- | -- |
| 03/17/2025 03/17/25 | For Sale | $699,000 | -- | $356 / Sq Ft |
Tax History Compared to Growth
Tax History
| Year | Tax Paid | Tax Assessment Tax Assessment Total Assessment is a certain percentage of the fair market value that is determined by local assessors to be the total taxable value of land and additions on the property. | Land | Improvement |
|---|---|---|---|---|
| 2025 | $7,306 | $575,700 | $0 | $575,700 |
| 2024 | $6,927 | $538,200 | $0 | $538,200 |
| 2023 | $6,763 | $493,300 | $0 | $493,300 |
| 2022 | $6,734 | $436,400 | $0 | $436,400 |
| 2021 | $7,091 | $438,800 | $0 | $438,800 |
| 2020 | $7,040 | $430,600 | $0 | $430,600 |
| 2019 | $6,986 | $422,400 | $0 | $422,400 |
| 2018 | $6,989 | $424,600 | $0 | $424,600 |
| 2017 | $6,901 | $416,200 | $0 | $416,200 |
| 2016 | $6,624 | $407,100 | $0 | $407,100 |
| 2015 | $6,190 | $398,300 | $0 | $398,300 |
| 2014 | $5,895 | $389,600 | $0 | $389,600 |
Agents Affiliated with this Home
-
Pinehills Resale Team
P
Seller's Agent in 2025
Pinehills Resale Team
Pinehills Brokerage Services LLC
(508) 209-2000
443 in this area
445 Total Sales
-
Jesse Greenstein
J
Seller Co-Listing Agent in 2025
Jesse Greenstein
Pinehills Brokerage Services LLC
(617) 943-7702
9 in this area
24 Total Sales
-
Anne Marie Smith

Buyer's Agent in 2025
Anne Marie Smith
Coldwell Banker Realty - Westwood
(774) 571-7842
1 in this area
20 Total Sales
Map
Source: MLS Property Information Network (MLS PIN)
MLS Number: 73346354
APN: PLYM-000077-C000124A-000028-BM000000
- 125 Bradstreete Crossing
- 6 Old Apple Tree Trail
- 11 Alice Mullens Way
- 19 W Trevor Hill
- 30 Kates Glen
- 23 Matt Hoxie Trail
- 48 Great Kame
- 11 Great Kame
- 18 Great Kame
- 22 Martin Cir
- 11 Dillingham Way
- 10 Stones Throw
- 9 Stones Throw
- 12 Stones Throw
- 19 Pelham Walk Unit 19
- 29 Spyglass Ln
- 36 Barnswallow Ln
- 39 Pelham Walk
- 6 Sawgrass Ln
- 27 Pine Cobble
