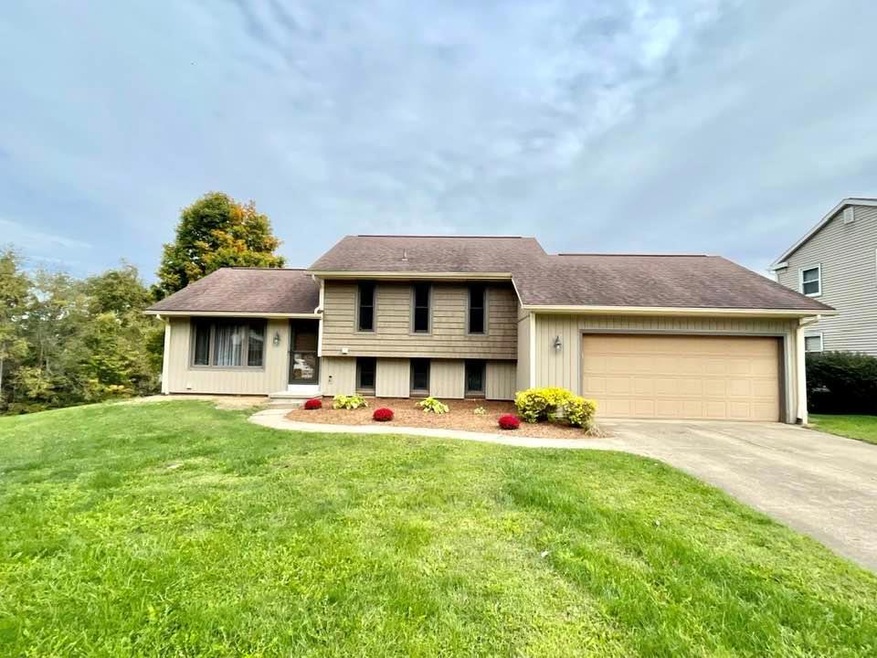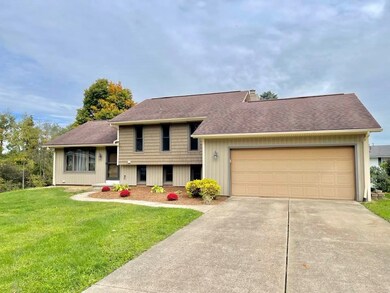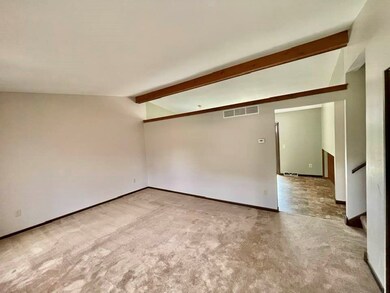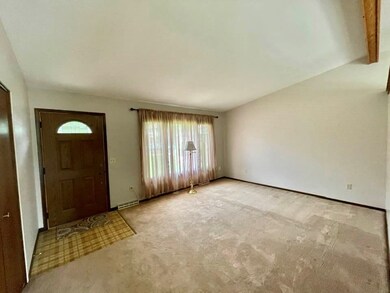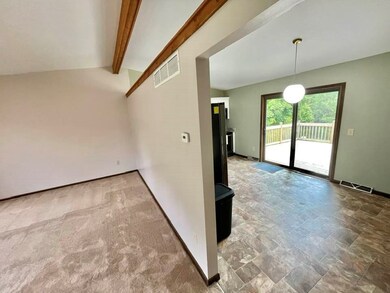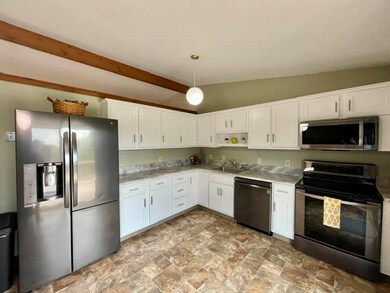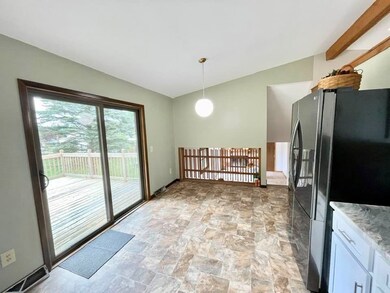
28 Cambridge Ct Mansfield, OH 44904
Highlights
- Deck
- Cul-De-Sac
- Eat-In Kitchen
- Lawn
- 2 Car Attached Garage
- Patio
About This Home
As of November 2022Beautifully updated 4-level split home located in Clearfork Hills, Lexington schools. So much to offer with many nice updates throughout. New kitchen countertops, re-faced cabinetry & updated appliances in the spacious eat-in kitchen with sliding doors to large deck. Perfect for a peaceful place to entertain. Large upper bath recently updated with walk-in shower. Half-bath on lower level could be expanded to make a nice full bath and owner's suite. Enjoy the ambiance of the gas log fireplace in the family room or slip out to relax on the patio. Other updates include windows, siding/gutters, deck, Honeywell thermostat, and 80-gal water heater. It's turn-key ready with immediate possession!
Last Agent to Sell the Property
Coldwell Banker Mattox McCleery Brokerage Phone: 4197741488 License #2015003947 Listed on: 10/03/2022

Home Details
Home Type
- Single Family
Est. Annual Taxes
- $2,855
Year Built
- Built in 1980
Lot Details
- 6,431 Sq Ft Lot
- Cul-De-Sac
- Lawn
Parking
- 2 Car Attached Garage
- Garage Door Opener
- Open Parking
Home Design
- Split Level Home
- Vinyl Siding
Interior Spaces
- 1,520 Sq Ft Home
- 2-Story Property
- Family Room with Fireplace
- Laundry on lower level
Kitchen
- Eat-In Kitchen
- Range
- Microwave
- Dishwasher
- Disposal
Bedrooms and Bathrooms
- 4 Bedrooms
- Primary Bedroom Upstairs
Basement
- Basement Fills Entire Space Under The House
- Sump Pump
Outdoor Features
- Deck
- Patio
Location
- City Lot
Utilities
- Forced Air Heating and Cooling System
- Heating System Uses Natural Gas
- Gas Water Heater
- Water Softener is Owned
Community Details
- Property has a Home Owners Association
- Association fees include other-see remarks
Listing and Financial Details
- Assessor Parcel Number 0482712908000
Ownership History
Purchase Details
Purchase Details
Home Financials for this Owner
Home Financials are based on the most recent Mortgage that was taken out on this home.Purchase Details
Home Financials for this Owner
Home Financials are based on the most recent Mortgage that was taken out on this home.Purchase Details
Home Financials for this Owner
Home Financials are based on the most recent Mortgage that was taken out on this home.Purchase Details
Similar Homes in Mansfield, OH
Home Values in the Area
Average Home Value in this Area
Purchase History
| Date | Type | Sale Price | Title Company |
|---|---|---|---|
| Warranty Deed | -- | None Listed On Document | |
| Quit Claim Deed | $125 | Stonegate Title | |
| Warranty Deed | $197,000 | Stonegate Title | |
| Interfamily Deed Transfer | -- | Servicelink | |
| Survivorship Deed | $114,900 | Multiple | |
| Deed | $100,300 | -- |
Mortgage History
| Date | Status | Loan Amount | Loan Type |
|---|---|---|---|
| Previous Owner | $167,450 | New Conventional | |
| Previous Owner | $142,187 | VA | |
| Previous Owner | $139,000 | VA | |
| Previous Owner | $80,000 | New Conventional |
Property History
| Date | Event | Price | Change | Sq Ft Price |
|---|---|---|---|---|
| 11/28/2022 11/28/22 | Sold | $197,000 | -6.1% | $130 / Sq Ft |
| 11/13/2022 11/13/22 | Off Market | $209,900 | -- | -- |
| 11/07/2022 11/07/22 | Pending | -- | -- | -- |
| 10/28/2022 10/28/22 | Price Changed | $209,900 | -4.2% | $138 / Sq Ft |
| 10/19/2022 10/19/22 | Price Changed | $219,000 | -4.7% | $144 / Sq Ft |
| 10/03/2022 10/03/22 | For Sale | $229,900 | +100.1% | $151 / Sq Ft |
| 07/18/2016 07/18/16 | Sold | $114,900 | 0.0% | $76 / Sq Ft |
| 05/25/2016 05/25/16 | Pending | -- | -- | -- |
| 05/20/2016 05/20/16 | For Sale | $114,900 | -- | $76 / Sq Ft |
Tax History Compared to Growth
Tax History
| Year | Tax Paid | Tax Assessment Tax Assessment Total Assessment is a certain percentage of the fair market value that is determined by local assessors to be the total taxable value of land and additions on the property. | Land | Improvement |
|---|---|---|---|---|
| 2024 | $3,511 | $64,290 | $9,220 | $55,070 |
| 2023 | $3,511 | $64,290 | $9,220 | $55,070 |
| 2022 | $2,846 | $44,600 | $7,110 | $37,490 |
| 2021 | $2,855 | $44,600 | $7,110 | $37,490 |
| 2020 | $2,857 | $44,600 | $7,110 | $37,490 |
| 2019 | $2,647 | $37,800 | $6,030 | $31,770 |
| 2018 | $2,262 | $37,200 | $6,030 | $31,170 |
| 2017 | $2,240 | $37,200 | $6,030 | $31,170 |
| 2016 | $2,169 | $35,250 | $5,850 | $29,400 |
| 2015 | $2,169 | $35,250 | $5,850 | $29,400 |
| 2014 | $1,576 | $35,250 | $5,850 | $29,400 |
| 2012 | $778 | $36,340 | $6,030 | $30,310 |
Agents Affiliated with this Home
-
Wendy Hunt
W
Seller's Agent in 2022
Wendy Hunt
Coldwell Banker Mattox McCleery
(419) 543-5796
8 in this area
39 Total Sales
-
Tracy Jones

Buyer's Agent in 2022
Tracy Jones
Keller Williams Legacy Group Realty
(419) 632-5255
48 in this area
1,044 Total Sales
-
Tim Hester

Seller's Agent in 2016
Tim Hester
Coldwell Banker Mattox McCleery
(419) 774-1488
43 in this area
122 Total Sales
Map
Source: Mansfield Association of REALTORS®
MLS Number: 9054947
APN: 048-27-129-08-000
- 119 Otterbein Dr
- 52 Mayfair Rd
- 290 Oxford Rd
- 209 Hanover Rd
- 43 Devon Dr
- 198 Sherwood Dr
- 0 Highridge Rd
- 0 Crossbridge Ct
- 116 Mohican Trail
- 88 Sherwood Dr
- 85 Essex Cir
- 153 Templeton Terrace
- 2447 Fox Rd
- 0 Fox Rd
- 113 Gables Blvd
- 51 Plymouth St
- 3843 U S Highway 42
- 1 Frederick St
- 2 Frederick St
- 69 Frederick St
