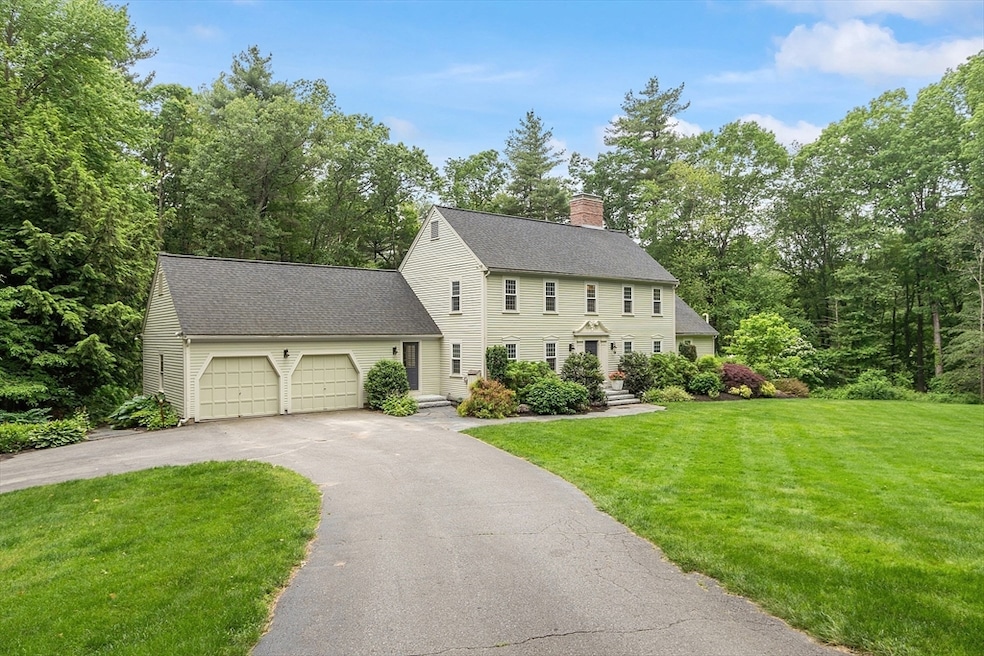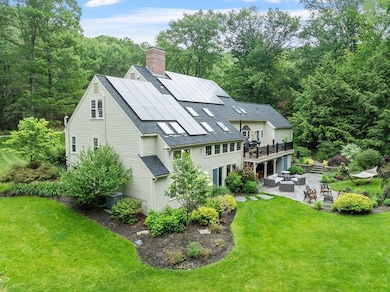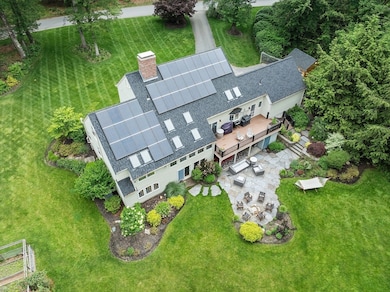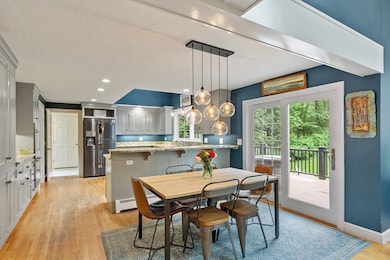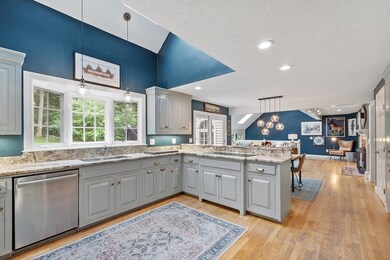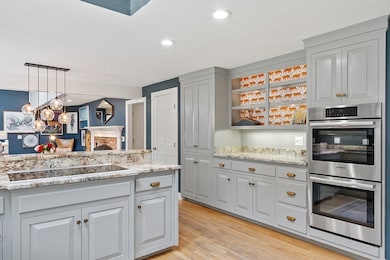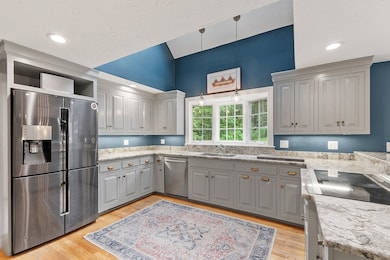
28 Candleberry Ln Harvard, MA 01451
Estimated payment $8,645/month
Highlights
- Home Theater
- Solar Power System
- Fireplace in Primary Bedroom
- Hildreth Elementary School Rated A
- Colonial Architecture
- Deck
About This Home
This light-filled Colonial in the desirable Candleberry neighborhood blends charm, updates, and efficiency. The vaulted ceiling and fireplace in the open kitchen/living area make it ideal for entertaining. A formal dining room and sitting room with fireplace add flexibility. The primary suite features a fireplace and vaulted-ceiling bath with soaking tub. A large mudroom with laundry and powder room completes the first floor. Upstairs offers an updated main bath, three spacious bedrooms, and a storage closet. The finished lower level includes a fireplaced entertainment space, three bonus rooms perfect for office, gym, or playroom, plus extra storage. Step outside to a serene hardscaped patio, gardens, and generous yard. Updates in the last five years—solar with battery backup, pellet stove, high-velocity heat/AC, roof, and skylights—help keep energy bills low. Enjoy top-rated schools, Bare Hill Pond, farm stands, orchards, and conservation trails.
Home Details
Home Type
- Single Family
Est. Annual Taxes
- $17,259
Year Built
- Built in 1981
Lot Details
- 1.5 Acre Lot
- Near Conservation Area
- Sprinkler System
- Cleared Lot
- Wooded Lot
- Garden
Parking
- 2 Car Attached Garage
- Driveway
- Open Parking
- Off-Street Parking
Home Design
- Colonial Architecture
- Frame Construction
- Blown Fiberglass Insulation
- Blown-In Insulation
- Shingle Roof
- Concrete Perimeter Foundation
Interior Spaces
- Wainscoting
- Vaulted Ceiling
- Skylights
- Light Fixtures
- Bay Window
- Sliding Doors
- Mud Room
- Entrance Foyer
- Family Room with Fireplace
- 4 Fireplaces
- Living Room with Fireplace
- Sitting Room
- Dining Area
- Home Theater
- Home Office
- Home Gym
Kitchen
- Breakfast Bar
- Oven
- Range
- Dishwasher
- Solid Surface Countertops
Flooring
- Wood
- Wall to Wall Carpet
- Laminate
- Ceramic Tile
Bedrooms and Bathrooms
- 4 Bedrooms
- Primary Bedroom on Main
- Fireplace in Primary Bedroom
- Linen Closet
- Walk-In Closet
- Dual Vanity Sinks in Primary Bathroom
- Soaking Tub
- Bathtub with Shower
- Separate Shower
- Linen Closet In Bathroom
Laundry
- Dryer
- Washer
Partially Finished Basement
- Walk-Out Basement
- Basement Fills Entire Space Under The House
- Exterior Basement Entry
Outdoor Features
- Deck
- Patio
- Outdoor Storage
Schools
- Hildreth Elemen Elementary School
- Bromfield Middle School
- Bromfield High School
Utilities
- Forced Air Heating and Cooling System
- 1 Cooling Zone
- 4 Heating Zones
- Heating System Uses Oil
- Pellet Stove burns compressed wood to generate heat
- Baseboard Heating
- Electric Baseboard Heater
- 200+ Amp Service
- Power Generator
- Water Treatment System
- Private Water Source
- Water Heater
- Private Sewer
- High Speed Internet
Additional Features
- Solar Power System
- Property is near schools
Community Details
- No Home Owners Association
Listing and Financial Details
- Assessor Parcel Number 1535243
Map
Home Values in the Area
Average Home Value in this Area
Tax History
| Year | Tax Paid | Tax Assessment Tax Assessment Total Assessment is a certain percentage of the fair market value that is determined by local assessors to be the total taxable value of land and additions on the property. | Land | Improvement |
|---|---|---|---|---|
| 2025 | $17,259 | $1,102,800 | $322,800 | $780,000 |
| 2024 | $16,232 | $1,089,400 | $309,400 | $780,000 |
| 2023 | $15,999 | $963,200 | $274,000 | $689,200 |
| 2022 | $15,052 | $840,400 | $258,500 | $581,900 |
| 2021 | $14,491 | $771,600 | $258,500 | $513,100 |
| 2020 | $13,991 | $757,500 | $263,200 | $494,300 |
| 2019 | $13,373 | $767,700 | $263,200 | $504,500 |
| 2018 | $12,128 | $707,200 | $263,200 | $444,000 |
| 2017 | $11,942 | $659,800 | $224,200 | $435,600 |
| 2016 | $10,996 | $609,200 | $214,500 | $394,700 |
| 2015 | $10,670 | $599,800 | $210,100 | $389,700 |
| 2014 | $10,251 | $599,800 | $210,100 | $389,700 |
Property History
| Date | Event | Price | Change | Sq Ft Price |
|---|---|---|---|---|
| 06/11/2025 06/11/25 | For Sale | $1,290,000 | +64.1% | $316 / Sq Ft |
| 07/01/2016 07/01/16 | Sold | $786,000 | +4.9% | $187 / Sq Ft |
| 04/09/2016 04/09/16 | Pending | -- | -- | -- |
| 03/29/2016 03/29/16 | For Sale | $749,000 | -- | $178 / Sq Ft |
Purchase History
| Date | Type | Sale Price | Title Company |
|---|---|---|---|
| Quit Claim Deed | -- | -- | |
| Not Resolvable | $786,450 | -- | |
| Deed | $462,500 | -- |
Mortgage History
| Date | Status | Loan Amount | Loan Type |
|---|---|---|---|
| Open | $544,000 | Stand Alone Refi Refinance Of Original Loan | |
| Closed | $46,000 | Closed End Mortgage | |
| Previous Owner | $600,000 | Unknown | |
| Previous Owner | $160,000 | No Value Available | |
| Previous Owner | $200,000 | No Value Available | |
| Previous Owner | $400,000 | Stand Alone Refi Refinance Of Original Loan | |
| Previous Owner | $10,000 | No Value Available | |
| Previous Owner | $350,000 | No Value Available |
Similar Homes in Harvard, MA
Source: MLS Property Information Network (MLS PIN)
MLS Number: 73389117
APN: HARV-000030-000000-000086
- 28 Candleberry Ln
- 43 Candleberry Ln
- 15 Bowers Rd
- 2 Old Harvard Rd
- 347 Green Rd
- 51 Drumlin Hill Rd
- 346 Still River Rd
- 93 Vaughn Hill Rd
- 14 Barton Rd
- 294 Harvard Rd
- 199 Fox Run Rd
- 8 Deerfoot Trail
- 54 Kettle Hole Rd
- 103 Nourse Rd
- 58 Green Rd
- 11 Quail Run
- 2 Green Rd
- 157 Harvard Rd
- 1 Green Rd
- 57 Houghton Farm Ln
