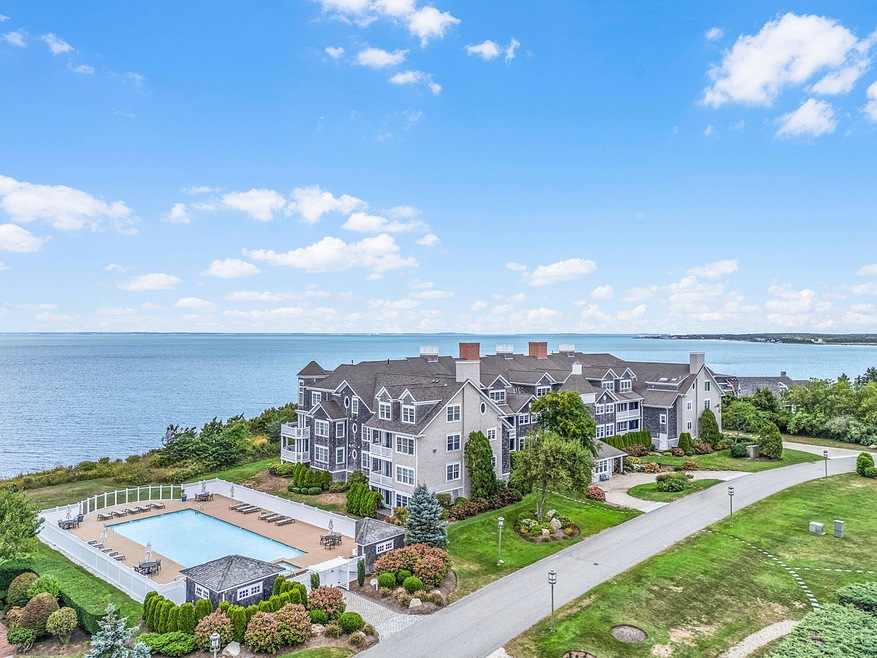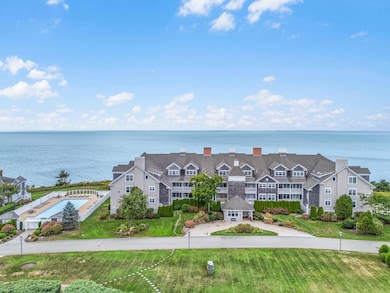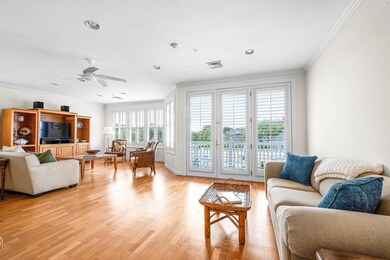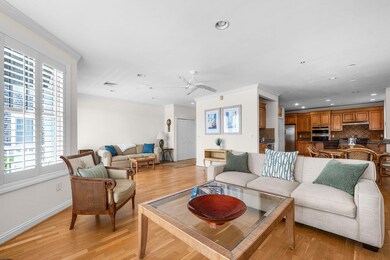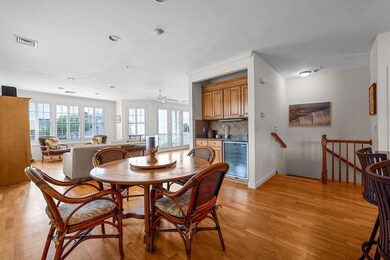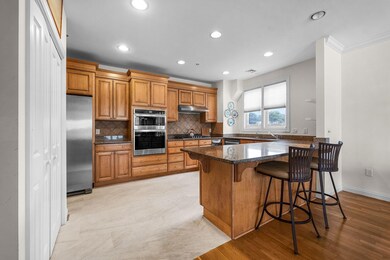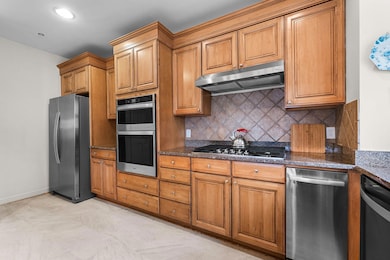
28 Cape Codder Rd Unit 101 Falmouth, MA 02540
Highlights
- Community Beach Access
- Fitness Center
- 7.64 Acre Lot
- Morse Pond School Rated A-
- Medical Services
- Clubhouse
About This Home
As of April 2025This beloved end-unit condo, located in the main building of the Cape Codder oceanfront community, has been cared for by its original owner and is now ready for its next chapter. Situated adjacent to the pool, this home offers uninterrupted southwest views, allowing you to enjoy breathtaking sunsets over Buzzards Bay right from your private balcony. The spacious main level features an open floor plan, offering a wonderful opportunity to add your personal design touches. A convenient powder room is also available for guests. While the interior awaits your updates, the kitchen appliances have already been upgraded, making it an ideal canvas for customization. With two en-suite bedrooms and a laundry room located downstairs on the lower level, this unit provides privacy and comfort. You'll have access to exceptional amenities, including a pool, clubhouse, tennis courts, and a beach. Units in the main building also come with two indoor parking spaces and easy elevator access. The license to sell has already been approved.
Last Agent to Sell the Property
Ermine Lovell Real Estate, LLC License #9051886 Listed on: 09/17/2024
Last Buyer's Agent
Member Non
cci.unknownoffice
Townhouse Details
Home Type
- Townhome
Est. Annual Taxes
- $4,696
Year Built
- Built in 1999
Lot Details
- End Unit
- Landscaped
HOA Fees
- $1,682 Monthly HOA Fees
Parking
- 2 Car Garage
- Guest Parking
- Assigned Parking
Home Design
- Poured Concrete
- Shingle Siding
- Concrete Perimeter Foundation
Interior Spaces
- 1,957 Sq Ft Home
- 2-Story Property
- Wet Bar
- Intercom
- Laundry Room
- Property Views
Kitchen
- Breakfast Bar
- Cooktop<<rangeHoodToken>>
- <<microwave>>
- Dishwasher
- Granite Countertops
- Disposal
Flooring
- Wood
- Carpet
- Tile
Bedrooms and Bathrooms
- 2 Bedrooms
- Primary Bedroom located in the basement
- Walk-In Closet
- Primary Bathroom is a Full Bathroom
Outdoor Features
- Deck
- Patio
Location
- Property is near a golf course
Utilities
- Forced Air Heating and Cooling System
- Electric Water Heater
- Private Sewer
Listing and Financial Details
- The owner pays for trash collection, sewer, grounds care
- Assessor Parcel Number 36 08 007 101BU
Community Details
Overview
- Association fees include insurance, flood insurance
- 40 Units
Amenities
- Medical Services
- Common Area
- Door to Door Trash Pickup
- Clubhouse
- Elevator
Recreation
- Community Beach Access
- Fitness Center
- Community Pool
- Bike Trail
- Snow Removal
- Tennis Courts
Ownership History
Purchase Details
Home Financials for this Owner
Home Financials are based on the most recent Mortgage that was taken out on this home.Purchase Details
Home Financials for this Owner
Home Financials are based on the most recent Mortgage that was taken out on this home.Similar Homes in the area
Home Values in the Area
Average Home Value in this Area
Purchase History
| Date | Type | Sale Price | Title Company |
|---|---|---|---|
| Deed | $850,000 | None Available | |
| Deed | $850,000 | None Available | |
| Warranty Deed | $525,000 | -- | |
| Warranty Deed | $525,000 | -- |
Mortgage History
| Date | Status | Loan Amount | Loan Type |
|---|---|---|---|
| Open | $680,000 | Purchase Money Mortgage | |
| Closed | $680,000 | Purchase Money Mortgage | |
| Previous Owner | $280,000 | No Value Available | |
| Previous Owner | $400,000 | No Value Available | |
| Previous Owner | $400,000 | Purchase Money Mortgage |
Property History
| Date | Event | Price | Change | Sq Ft Price |
|---|---|---|---|---|
| 04/25/2025 04/25/25 | Sold | $850,000 | 0.0% | $434 / Sq Ft |
| 03/17/2025 03/17/25 | Pending | -- | -- | -- |
| 03/04/2025 03/04/25 | Price Changed | $850,000 | -10.4% | $434 / Sq Ft |
| 01/31/2025 01/31/25 | Price Changed | $949,000 | -4.6% | $485 / Sq Ft |
| 09/17/2024 09/17/24 | For Sale | $995,000 | -- | $508 / Sq Ft |
Tax History Compared to Growth
Tax History
| Year | Tax Paid | Tax Assessment Tax Assessment Total Assessment is a certain percentage of the fair market value that is determined by local assessors to be the total taxable value of land and additions on the property. | Land | Improvement |
|---|---|---|---|---|
| 2024 | $4,696 | $747,800 | $0 | $747,800 |
| 2023 | $4,548 | $657,200 | $0 | $657,200 |
| 2022 | $4,953 | $615,300 | $0 | $615,300 |
| 2021 | $4,085 | $480,600 | $0 | $480,600 |
| 2020 | $4,128 | $480,600 | $0 | $480,600 |
| 2019 | $3,958 | $462,400 | $0 | $462,400 |
| 2018 | $3,821 | $444,300 | $0 | $444,300 |
| 2017 | $3,730 | $437,300 | $0 | $437,300 |
| 2016 | $3,486 | $416,500 | $0 | $416,500 |
| 2015 | $3,411 | $416,500 | $0 | $416,500 |
| 2014 | $3,474 | $426,200 | $0 | $426,200 |
Agents Affiliated with this Home
-
Patricia Dillon

Seller's Agent in 2025
Patricia Dillon
Ermine Lovell Real Estate, LLC
(617) 285-3171
10 in this area
52 Total Sales
-
M
Buyer's Agent in 2025
Member Non
cci.unknownoffice
Map
Source: Cape Cod & Islands Association of REALTORS®
MLS Number: 22404636
APN: FALM-000036-000008-000007-000101-BU
- 79 Clowes Dr
- 27 Upland Ave
- 21 Haynes Ave
- 46 Clear Pond Rd
- 33 Wood Neck Rd
- 76 Sippewissett Rd
- 774 Palmer Ave
- 15 Marvin Cir
- 21 Braeside Rd
- 4 Charles Ln
- 275 W Falmouth Hwy
- 16 W Falmouth Hwy Unit 16
- 345 W Falmouth Hwy
- 176 Palmer Ave Unit 2
- 33 Oakwood Ave
- 94 Jones Rd
- 50 View Crest Dr
- 30 Katherine Lee Bates Rd
- 51 Main St
