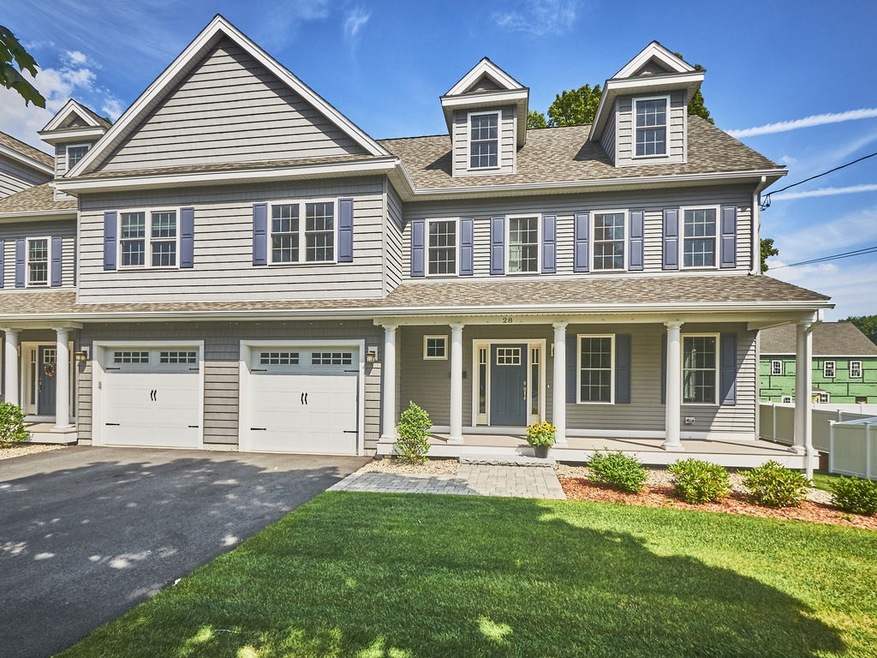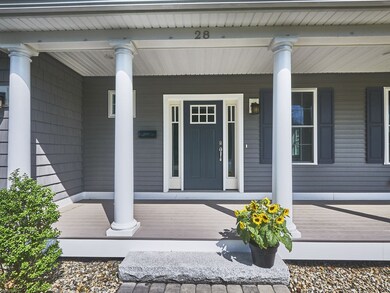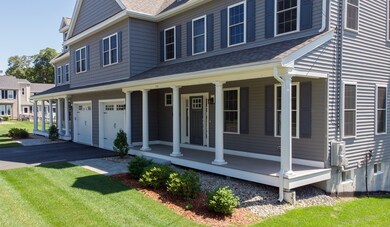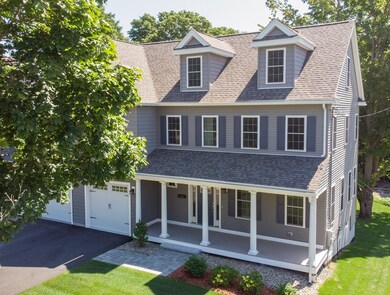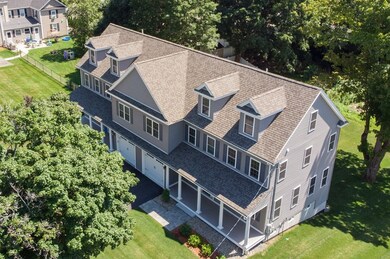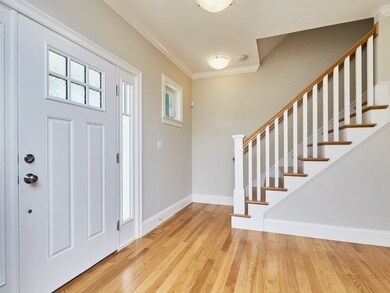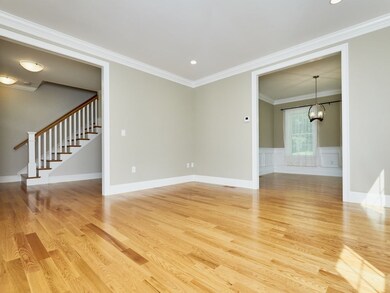
28 Central St Unit 28 Woburn, MA 01801
Walnut Hill NeighborhoodHighlights
- Wood Flooring
- Forced Air Heating and Cooling System
- 3-minute walk to Whittemore Pond
- Tankless Water Heater
- Central Vacuum
About This Home
As of October 2019You are in luck! This sunny 2 years young townhome is only available because the Seller had a job transfer! Constructed by the local well respected builder, FJT Builders, you will appreciate the quality craftsmanship throughout this home. The kitchen with white cabinets, upgraded Kitchenaid SS appliances, granite counters has sliders to a 16x11 deck. Think how nice it will be to start your day with fresh air and morning coffee while overlooking your private backyard. The master bedroom with a 9x9 alcove offers several options for furniture placement. Two other bedrooms and a laundry room round out the 2nd floor. The 3rd floor is one large bonus room-great for crafts/office/playroom. If you need more room, there is a walkout unfinished basement. This home ticks all the boxes- make it yours today!
Last Agent to Sell the Property
Berkshire Hathaway HomeServices Commonwealth Real Estate Listed on: 07/18/2019

Townhouse Details
Home Type
- Townhome
Year Built
- Built in 2017
HOA Fees
- $166 per month
Parking
- 1 Car Garage
Interior Spaces
- Central Vacuum
- Basement
Kitchen
- Range
- Microwave
- Dishwasher
- Disposal
Flooring
- Wood
- Tile
Utilities
- Forced Air Heating and Cooling System
- Heating System Uses Gas
- Tankless Water Heater
- Natural Gas Water Heater
Community Details
- Pets Allowed
Similar Homes in the area
Home Values in the Area
Average Home Value in this Area
Property History
| Date | Event | Price | Change | Sq Ft Price |
|---|---|---|---|---|
| 10/10/2019 10/10/19 | Sold | $717,000 | -3.0% | $302 / Sq Ft |
| 08/20/2019 08/20/19 | Pending | -- | -- | -- |
| 07/18/2019 07/18/19 | For Sale | $739,000 | +5.7% | $312 / Sq Ft |
| 10/31/2017 10/31/17 | Sold | $699,000 | 0.0% | $295 / Sq Ft |
| 09/26/2017 09/26/17 | Pending | -- | -- | -- |
| 09/15/2017 09/15/17 | For Sale | $699,000 | -- | $295 / Sq Ft |
Tax History Compared to Growth
Agents Affiliated with this Home
-
Judith Ober

Seller's Agent in 2019
Judith Ober
Berkshire Hathaway HomeServices Commonwealth Real Estate
(781) 910-3283
33 Total Sales
-
Sarah Holt

Buyer's Agent in 2019
Sarah Holt
Gibson Sotheby's International Realty
(908) 256-6856
101 Total Sales
-
Beverlee Vidoli

Seller's Agent in 2017
Beverlee Vidoli
RE/MAX
(617) 633-4877
1 in this area
141 Total Sales
Map
Source: MLS Property Information Network (MLS PIN)
MLS Number: 72536953
- 1 Carter Rd
- 12 Utica St
- 107 Pine St Unit 107
- 1 Albert Dr Unit 2
- 6 Stratton Dr Unit 410
- 6 Stratton Dr Unit 407
- 6 Stratton Dr Unit 208
- 7 Mason Way Unit 69
- 5 Mason Way Unit 68
- 11 Mason Way Unit 71
- 2 Mason Way Unit 65
- 6 Mason Way Unit 63
- 8 Mason Way Unit 62
- 509 William St
- 703 Washington St
- 15 Churchill Rd
- 18 Elizabeth Rd
- 2 Fox Rd
- 4 Sherman Place Ct
- 358 William St
