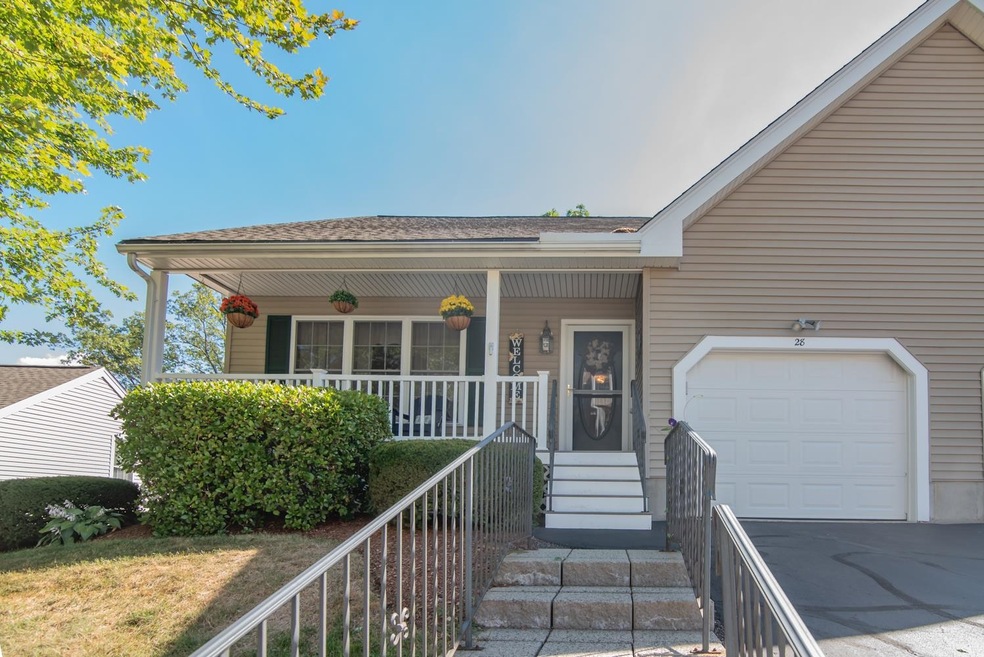
28 Christine Dr Milford, NH 03055
Estimated payment $3,102/month
Highlights
- Wooded Lot
- Sun or Florida Room
- Living Room
- Loft
- Den
- Landscaped
About This Home
Welcome to Your Dream Home in a desirable 55+ Community! This charming and meticulously maintained townhouse offers the perfect blend of comfort and convenience, ideal for easy living. Boasting 2 spacious bedrooms, each with its own ensuite bathroom, this turn-key residence is designed for your utmost comfort. Step inside to discover an inviting open floor plan, highlighted by a cozy gas fireplace that creates a warm atmosphere for gatherings. Enjoy the luxury of natural gas heating and central AC, ensuring year-round comfort. The first-floor primary suite offers ease of access, while the second bedroom upstairs provides privacy for guests. The vaulted ceilings and airy loft add a touch of elegance and spaciousness to the living area. Additional features include a bright and inviting three-season sunroom, perfect for sipping your morning coffee while enjoying views of the backyard. Take advantage of the one-car garage, providing ample storage and convenience. With low condo fees and a well-maintained association, you can spend more time enjoying the local amenities and less time worrying about maintenance. Positioned right off the Milford NH Oval, this beautiful townhouse is conveniently located near Route 101, making access to Nashua, Bedford, and Amherst a breeze. Don’t miss the opportunity to partake in the yearly Milford Pumpkin Festival and explore everything this charming town has to offer. Experience 55+ living in this stunning home today! Agent related to seller.
Townhouse Details
Home Type
- Townhome
Est. Annual Taxes
- $7,051
Year Built
- Built in 2004
Lot Details
- Landscaped
- Wooded Lot
Parking
- 1 Car Garage
Home Design
- Concrete Foundation
- Shingle Roof
- Vinyl Siding
Interior Spaces
- Property has 1.75 Levels
- Living Room
- Combination Kitchen and Dining Room
- Den
- Loft
- Sun or Florida Room
Bedrooms and Bathrooms
- 2 Bedrooms
- En-Suite Bathroom
- 2 Full Bathrooms
Basement
- Basement Fills Entire Space Under The House
- Interior Basement Entry
Utilities
- Central Air
Community Details
- Snow Removal
Listing and Financial Details
- Legal Lot and Block 14 / 23
- Assessor Parcel Number 43
Map
Home Values in the Area
Average Home Value in this Area
Tax History
| Year | Tax Paid | Tax Assessment Tax Assessment Total Assessment is a certain percentage of the fair market value that is determined by local assessors to be the total taxable value of land and additions on the property. | Land | Improvement |
|---|---|---|---|---|
| 2024 | $7,051 | $297,900 | $0 | $297,900 |
| 2023 | $6,604 | $297,900 | $0 | $297,900 |
| 2022 | $6,193 | $297,900 | $0 | $297,900 |
| 2021 | $5,954 | $295,500 | $0 | $295,500 |
| 2020 | $6,119 | $241,200 | $0 | $241,200 |
| 2019 | $6,264 | $241,200 | $0 | $241,200 |
| 2018 | $6,306 | $213,000 | $0 | $213,000 |
| 2017 | $6,260 | $213,000 | $0 | $213,000 |
| 2016 | $6,168 | $213,000 | $0 | $213,000 |
| 2015 | $6,132 | $214,700 | $0 | $214,700 |
| 2014 | $5,861 | $214,700 | $0 | $214,700 |
| 2013 | $5,790 | $214,700 | $0 | $214,700 |
Property History
| Date | Event | Price | Change | Sq Ft Price |
|---|---|---|---|---|
| 09/03/2025 09/03/25 | For Sale | $465,000 | +43.1% | $297 / Sq Ft |
| 01/05/2022 01/05/22 | Sold | $325,000 | -1.5% | $207 / Sq Ft |
| 11/23/2021 11/23/21 | Pending | -- | -- | -- |
| 11/17/2021 11/17/21 | For Sale | $329,900 | -- | $210 / Sq Ft |
Purchase History
| Date | Type | Sale Price | Title Company |
|---|---|---|---|
| Warranty Deed | $325,000 | None Available | |
| Warranty Deed | $325,000 | None Available | |
| Warranty Deed | $180,000 | -- | |
| Warranty Deed | $180,000 | -- | |
| Deed | $199,900 | -- | |
| Deed | $199,900 | -- |
Mortgage History
| Date | Status | Loan Amount | Loan Type |
|---|---|---|---|
| Open | $260,000 | Purchase Money Mortgage | |
| Closed | $260,000 | Purchase Money Mortgage | |
| Previous Owner | $120,000 | Purchase Money Mortgage | |
| Closed | $0 | No Value Available |
Similar Homes in Milford, NH
Source: PrimeMLS
MLS Number: 5059496
APN: MFRD-000043-000023-C000000-000014
- 37 Christine Dr
- 377 Nashua St
- 339 Nashua St
- 26 Prospect St
- 22 Marshall St
- 254 Nashua St
- 16 James St Unit 104
- 18 Souhegan St
- 160 Bridge St
- 33 Merrimack Rd Unit C
- 23 Johnson St
- 56 West St
- 39 Border St
- 58 North St
- 170 Ponemah Hill Rd
- 106 Knight St
- 32 Ashley Dr
- 29 Alder St
- 20 Juniper Dr
- 26 Melendy Rd Unit 97
- 98 Powers St Unit 220
- 98 Powers St Unit 237
- 90 Powers St
- 95 Powers St Unit 95
- 95 Powers St Unit 20
- 95 Powers St Unit 83
- 95 Powers St Unit 32
- 95 Powers St Unit 121
- 95 Powers St Unit 75
- 20 Prospect St
- 59 Ponemah Hill Rd Unit 1-201
- 486 Nashua St Unit 201
- 33 Putnam St Unit C
- 29 Capron Rd Unit 33
- 29 Capron Rd Unit 7
- 29 Capron Rd Unit 51
- 93 West St Unit 16
- 23 Shady Ln
- 4 Iris Rd
- 4-45 Skyline Dr






