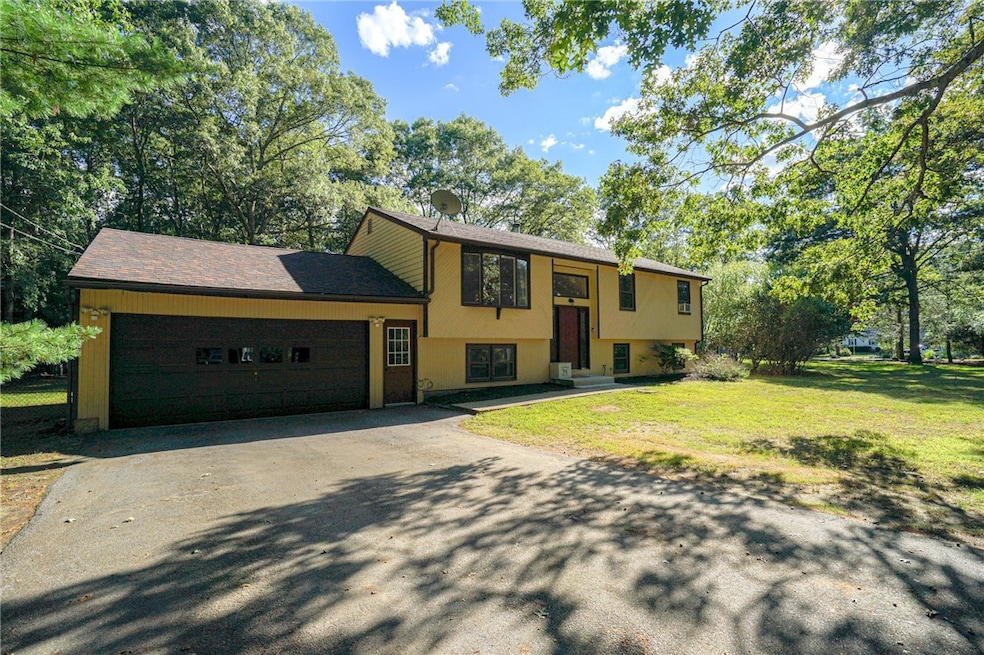
28 Clark Mill St Coventry, RI 02816
Estimated payment $3,098/month
Highlights
- Very Popular Property
- Raised Ranch Architecture
- 2 Car Attached Garage
- Golf Course Community
- Wood Flooring
- Ductless Heating Or Cooling System
About This Home
Welcome to 28 Clark Mill Street, built in 1985, this charming raised-ranch style home offers 3 bedrooms and 2 bathrooms along with an open concept layout set on park like grounds. Inside you will discover a warm and welcoming open floor plan seamlessly connecting the spacious living room to the kitchen and dining area, creating an inviting atmosphere for family gatherings or entertaining friends. This home offers a well-appointed kitchen. Featuring custom cabinets, large island, and granite counter-tops. Upstairs you will find three bedrooms and two full bathrooms. On the lower level you find a large room that can serve as a 4th bedroom, a home office, in-law space, or a large rec room. Also on the lover level you extra storage and large laundry area. Step outside to your large fenced-in backyard, a true gem for outdoor entertaining. The deck is perfect for summer barbecues and family gatherings. The fenced yard provides a safe haven for pets and children to play freely. The over-sized two-car garage offers parking for two vehicles plus ample storage. Situated in a great neighborhood, just a stone's throw away from all that Center of New England has to offer: shopping, dining, parks, and top-rated schools. Commuters will appreciate easy access to major highways and public transportation.
Home Details
Home Type
- Single Family
Est. Annual Taxes
- $5,450
Year Built
- Built in 1985
Parking
- 2 Car Attached Garage
Home Design
- Raised Ranch Architecture
- Shingle Siding
- Concrete Perimeter Foundation
- Clapboard
Interior Spaces
- 2-Story Property
- Family Room
Flooring
- Wood
- Carpet
Bedrooms and Bathrooms
- 3 Bedrooms
- 2 Full Bathrooms
Finished Basement
- Basement Fills Entire Space Under The House
- Interior and Exterior Basement Entry
Utilities
- Ductless Heating Or Cooling System
- Heating System Uses Oil
- Baseboard Heating
- 100 Amp Service
- Well
- Septic Tank
Additional Features
- 0.51 Acre Lot
- Property near a hospital
Listing and Financial Details
- Tax Lot 111
- Assessor Parcel Number 28CLARKMILLSTCVEN
Community Details
Recreation
- Golf Course Community
Additional Features
- Hopkins Hill Subdivision
- Public Transportation
Map
Home Values in the Area
Average Home Value in this Area
Tax History
| Year | Tax Paid | Tax Assessment Tax Assessment Total Assessment is a certain percentage of the fair market value that is determined by local assessors to be the total taxable value of land and additions on the property. | Land | Improvement |
|---|---|---|---|---|
| 2024 | $5,367 | $338,800 | $139,400 | $199,400 |
| 2023 | $5,194 | $338,800 | $139,400 | $199,400 |
| 2022 | $5,010 | $256,000 | $131,900 | $124,100 |
| 2021 | $4,966 | $256,000 | $131,900 | $124,100 |
| 2020 | $5,693 | $256,000 | $131,900 | $124,100 |
| 2019 | $5,066 | $227,800 | $106,700 | $121,100 |
| 2018 | $4,923 | $227,800 | $106,700 | $121,100 |
| 2017 | $4,779 | $227,800 | $106,700 | $121,100 |
| 2016 | $5,004 | $233,700 | $116,900 | $116,800 |
| 2015 | $4,868 | $233,700 | $116,900 | $116,800 |
| 2014 | $4,289 | $233,700 | $116,900 | $116,800 |
| 2013 | $4,202 | $225,200 | $104,400 | $120,800 |
Property History
| Date | Event | Price | Change | Sq Ft Price |
|---|---|---|---|---|
| 09/02/2025 09/02/25 | For Sale | $489,000 | +91.8% | $309 / Sq Ft |
| 09/23/2014 09/23/14 | Sold | $255,000 | +2.0% | $161 / Sq Ft |
| 08/24/2014 08/24/14 | Pending | -- | -- | -- |
| 07/29/2014 07/29/14 | For Sale | $249,900 | +99.9% | $158 / Sq Ft |
| 08/07/2013 08/07/13 | Sold | $125,000 | +5.2% | $79 / Sq Ft |
| 07/08/2013 07/08/13 | Pending | -- | -- | -- |
| 04/23/2013 04/23/13 | For Sale | $118,800 | -- | $75 / Sq Ft |
Purchase History
| Date | Type | Sale Price | Title Company |
|---|---|---|---|
| Quit Claim Deed | -- | -- | |
| Warranty Deed | $255,000 | -- | |
| Not Resolvable | $125,000 | -- | |
| Foreclosure Deed | $144,970 | -- | |
| Warranty Deed | $140,000 | -- | |
| Warranty Deed | $140,000 | -- |
Mortgage History
| Date | Status | Loan Amount | Loan Type |
|---|---|---|---|
| Open | $258,093 | FHA | |
| Closed | $258,445 | FHA | |
| Previous Owner | $242,250 | FHA | |
| Previous Owner | $182,000 | No Value Available | |
| Previous Owner | $130,500 | No Value Available |
Similar Homes in Coventry, RI
Source: State-Wide MLS
MLS Number: 1393987
APN: COVE-000021-000000-000111
- 59 Arnold Rd
- 20 Woodland Dr
- 9 Gay St
- 135 Pilgrim Ave
- 624 Washington St
- 624 Washington St Unit A-204
- 624 Washington St Unit C-101
- 270 Station St
- 37 Leuba Rd
- 498 Washington St
- 33 Gadoury Ave Unit 5
- 65 Cowesett Ave Unit 2
- 15 Nestor St Unit 4
- 15 Nestor St Unit 4
- 55 Roberts St Unit 55
- 1 Crawford St
- 10 Saint Mary St Unit 1
- 10 St Mary St Unit 1st Floor
- 293 Cowesett Ave Unit 2
- 650 E Greenwich Ave Unit 211






