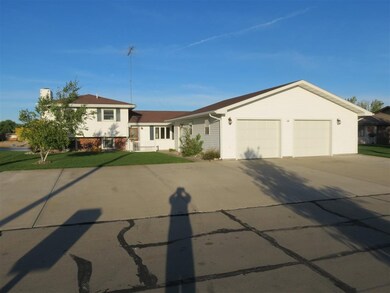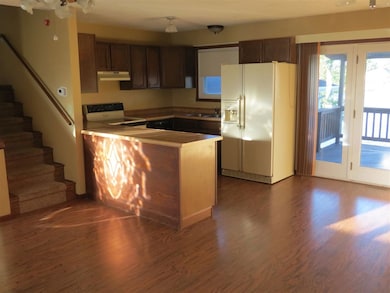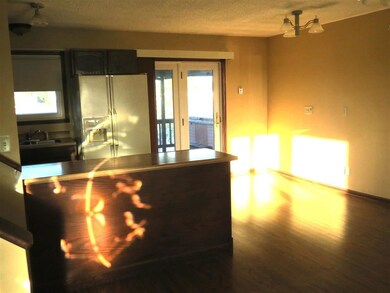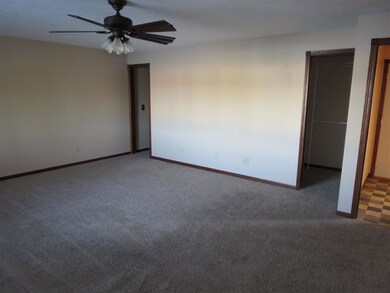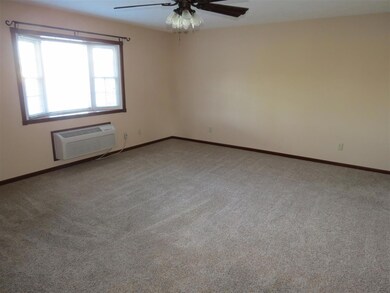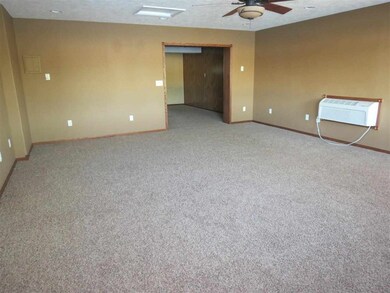
28 Clear Lake Columbus, NE 68601
Estimated Value: $323,000 - $431,000
Highlights
- Lake Front
- Main Floor Primary Bedroom
- 2 Car Attached Garage
- Spa
- Sun or Florida Room
- Storm Windows
About This Home
As of November 2014VERY NICE, SPACIOUS 3-BEDROOM, 2-BATH LAKE HOME WITH LARGE 30X30 GARAGE. GEO-THERMAL HEAT PUMP RECENTLY ADDED. APPLIANCES INCLUDED. LAKE ASSOCIATION DUES, COMMON AREA INCLUDES BASKETBALL & TENNIS COURTS. SQ. FT. ARE ESTIMATED DUE TO ADDITION.
Last Buyer's Agent
MIKE LANGAN
RE/MAX TOTAL REALTY
Home Details
Home Type
- Single Family
Est. Annual Taxes
- $3,101
Year Built
- Built in 1984
Lot Details
- Lot Dimensions are 77x140
- Lake Front
- Landscaped
- Sprinklers on Timer
Home Design
- Split Foyer
- Frame Construction
- Asphalt Roof
- Vinyl Siding
Interior Spaces
- 2,220 Sq Ft Home
- Window Treatments
- Sliding Doors
- Combination Kitchen and Dining Room
- Sun or Florida Room
- Carpet
- Laundry on main level
Kitchen
- Electric Range
- Dishwasher
- Disposal
Bedrooms and Bathrooms
- 3 Bedrooms | 1 Primary Bedroom on Main
- Walk-In Closet
- 2 Bathrooms
Home Security
- Storm Windows
- Storm Doors
Parking
- 2 Car Attached Garage
- Garage Door Opener
Outdoor Features
- Spa
- Covered Deck
Schools
- David City Elementary And Middle School
- David City High School
Utilities
- Forced Air Heating and Cooling System
- Space Heater
- Heat Pump System
- Well
- Electric Water Heater
- Water Softener is Owned
- Phone Available
- Cable TV Available
Community Details
- Clear Lake Subdivision
Listing and Financial Details
- Assessor Parcel Number 120042147
Ownership History
Purchase Details
Home Financials for this Owner
Home Financials are based on the most recent Mortgage that was taken out on this home.Purchase Details
Similar Homes in Columbus, NE
Home Values in the Area
Average Home Value in this Area
Purchase History
| Date | Buyer | Sale Price | Title Company |
|---|---|---|---|
| Houdek Pamela L | -- | Landmark Title | |
| Johnson Tami | -- | -- |
Mortgage History
| Date | Status | Borrower | Loan Amount |
|---|---|---|---|
| Open | Houdek Dale A | $145,000 |
Property History
| Date | Event | Price | Change | Sq Ft Price |
|---|---|---|---|---|
| 11/24/2014 11/24/14 | Sold | $191,000 | -12.2% | $86 / Sq Ft |
| 09/24/2014 09/24/14 | Pending | -- | -- | -- |
| 10/07/2013 10/07/13 | For Sale | $217,500 | -- | $98 / Sq Ft |
Tax History Compared to Growth
Tax History
| Year | Tax Paid | Tax Assessment Tax Assessment Total Assessment is a certain percentage of the fair market value that is determined by local assessors to be the total taxable value of land and additions on the property. | Land | Improvement |
|---|---|---|---|---|
| 2024 | $4,164 | $326,300 | $43,120 | $283,180 |
| 2023 | $4,703 | $290,895 | $32,340 | $258,555 |
| 2022 | $4,031 | $243,625 | $32,340 | $211,285 |
| 2021 | $3,910 | $235,930 | $32,340 | $203,590 |
| 2020 | $3,820 | $225,460 | $32,340 | $193,120 |
| 2019 | $3,357 | $202,895 | $32,340 | $170,555 |
| 2018 | $3,012 | $189,215 | $32,340 | $156,875 |
| 2017 | $2,994 | $178,805 | $32,340 | $146,465 |
| 2016 | $2,861 | $178,805 | $32,340 | $146,465 |
| 2015 | $3,024 | $178,805 | $32,340 | $146,465 |
| 2014 | $3,058 | $178,475 | $32,340 | $146,135 |
Agents Affiliated with this Home
-
Rick Grubaugh

Seller's Agent in 2014
Rick Grubaugh
RE/MAX
(402) 276-1210
172 Total Sales
-
M
Buyer's Agent in 2014
MIKE LANGAN
RE/MAX
Map
Source: Columbus Board of REALTORS® (NE)
MLS Number: 1300583
APN: 1200-42147

