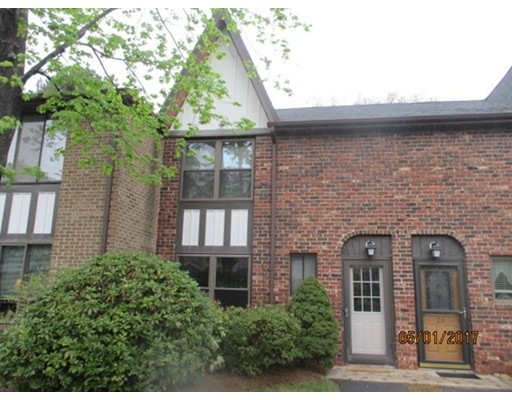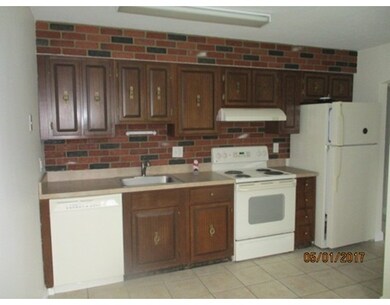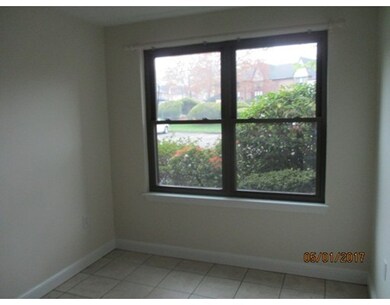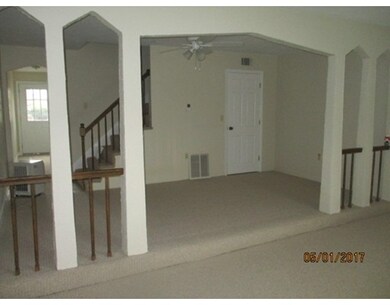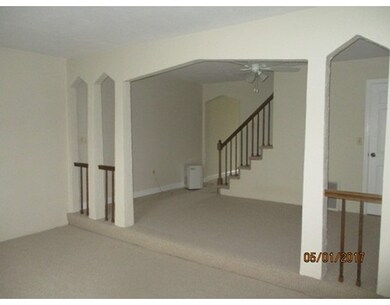
28 Cobblestone Ln Worcester, MA 01606
Burncoat NeighborhoodAbout This Home
As of October 2020Tremendous value in this English Tudor-style townhome at Quabbin Estates. Features include 2 large bedrooms - both with walk-in closets, 2nd floor laundry, updated bath, eat-in kitchen with appliances and new carpeting throughout. Very nice community with tennis courts, pool & clubhouse for summer fun. Close to UMass Medical and great commuter access to 190/290/495.
Last Buyer's Agent
Denise Noyes Cain
Coldwell Banker Realty - Worcester License #453000182

Ownership History
Purchase Details
Home Financials for this Owner
Home Financials are based on the most recent Mortgage that was taken out on this home.Purchase Details
Home Financials for this Owner
Home Financials are based on the most recent Mortgage that was taken out on this home.Purchase Details
Purchase Details
Home Financials for this Owner
Home Financials are based on the most recent Mortgage that was taken out on this home.Purchase Details
Home Financials for this Owner
Home Financials are based on the most recent Mortgage that was taken out on this home.Similar Homes in Worcester, MA
Home Values in the Area
Average Home Value in this Area
Purchase History
| Date | Type | Sale Price | Title Company |
|---|---|---|---|
| Not Resolvable | $215,000 | None Available | |
| Not Resolvable | $168,000 | -- | |
| Deed | $169,500 | -- | |
| Deed | $81,000 | -- | |
| Deed | $78,500 | -- |
Mortgage History
| Date | Status | Loan Amount | Loan Type |
|---|---|---|---|
| Open | $190,000 | New Conventional | |
| Previous Owner | $148,000 | New Conventional | |
| Previous Owner | $64,800 | Purchase Money Mortgage | |
| Previous Owner | $62,800 | Purchase Money Mortgage | |
| Previous Owner | $12,000 | No Value Available |
Property History
| Date | Event | Price | Change | Sq Ft Price |
|---|---|---|---|---|
| 10/29/2020 10/29/20 | Sold | $215,000 | +2.4% | $166 / Sq Ft |
| 08/16/2020 08/16/20 | Pending | -- | -- | -- |
| 08/13/2020 08/13/20 | For Sale | $209,900 | +24.9% | $162 / Sq Ft |
| 09/15/2017 09/15/17 | Sold | $168,000 | -1.1% | $130 / Sq Ft |
| 07/19/2017 07/19/17 | Pending | -- | -- | -- |
| 06/06/2017 06/06/17 | Price Changed | $169,900 | -5.6% | $132 / Sq Ft |
| 05/05/2017 05/05/17 | For Sale | $179,900 | -- | $139 / Sq Ft |
Tax History Compared to Growth
Tax History
| Year | Tax Paid | Tax Assessment Tax Assessment Total Assessment is a certain percentage of the fair market value that is determined by local assessors to be the total taxable value of land and additions on the property. | Land | Improvement |
|---|---|---|---|---|
| 2025 | $3,671 | $278,300 | $0 | $278,300 |
| 2024 | $3,689 | $268,300 | $0 | $268,300 |
| 2023 | $3,685 | $257,000 | $0 | $257,000 |
| 2022 | $3,098 | $203,700 | $0 | $203,700 |
| 2021 | $2,867 | $176,100 | $0 | $176,100 |
| 2020 | $2,659 | $156,400 | $0 | $156,400 |
| 2019 | $2,840 | $157,800 | $0 | $157,800 |
| 2018 | $2,286 | $120,900 | $0 | $120,900 |
| 2017 | $2,389 | $124,300 | $0 | $124,300 |
| 2016 | $2,158 | $104,700 | $0 | $104,700 |
| 2015 | $2,101 | $104,700 | $0 | $104,700 |
| 2014 | $2,276 | $116,500 | $0 | $116,500 |
Agents Affiliated with this Home
-
Christine Reilly

Seller's Agent in 2020
Christine Reilly
ERA Key Realty Services - Worcester
(508) 615-1526
7 in this area
126 Total Sales
-
Cheryl Raymond

Buyer's Agent in 2020
Cheryl Raymond
Andrew J. Abu Inc., REALTORS®
(508) 246-9143
4 in this area
14 Total Sales
-
Mark Consolmagno

Seller's Agent in 2017
Mark Consolmagno
Re/Max Vision
(800) 247-4200
5 in this area
108 Total Sales
-

Buyer's Agent in 2017
Denise Noyes Cain
Coldwell Banker Realty - Worcester
(774) 275-0431
Map
Source: MLS Property Information Network (MLS PIN)
MLS Number: 72159619
APN: WORC-000036-000048A-000029A
- 33 Cobblestone Ln
- 67 Cobblestone Ln Unit 63
- 7 Myra Ln Unit 11
- 12 Fatima Ln
- 47 Garrison Ave
- 166 Quinapoxet Ln
- 116 Uncatena Ave
- 25 Rollinson Rd
- 10 Arbutus Rd
- 1 Ascadilla Rd
- 159 Sachem Ave
- 92 Blue Bell Rd
- 323 Burncoat St
- 16 Longmeadow Ave
- 25 Clark St
- 8 Bay State Rd
- 96 Calumet Ave
- 23 Devens Rd
- 3 Dorothy Ave
- 47 Brighton Rd
