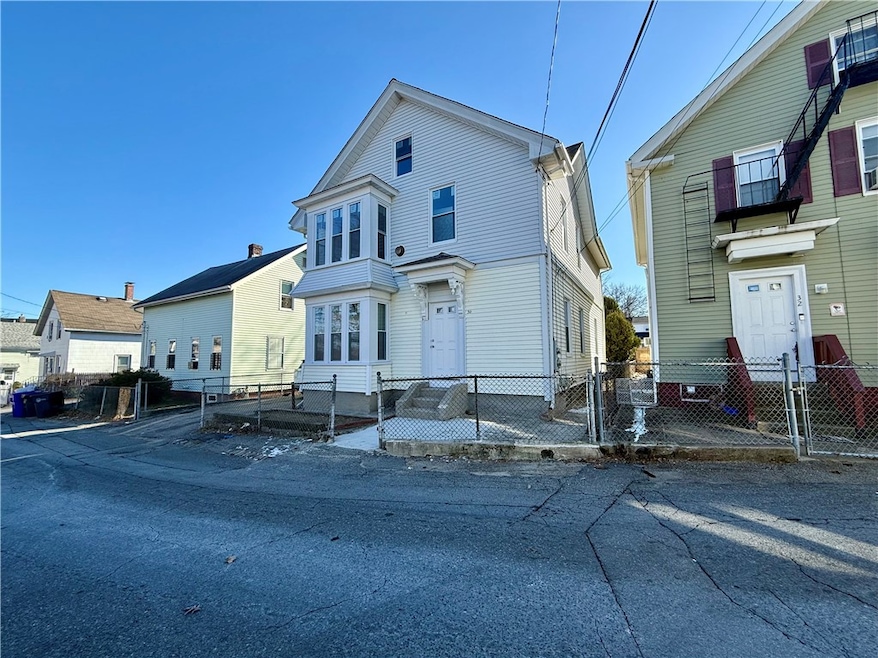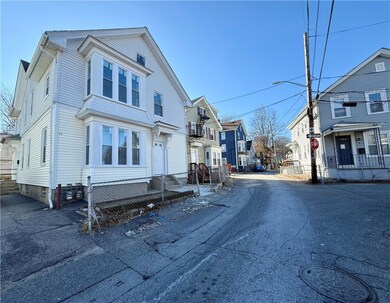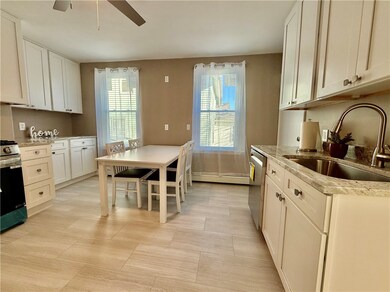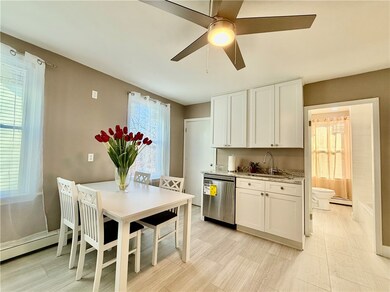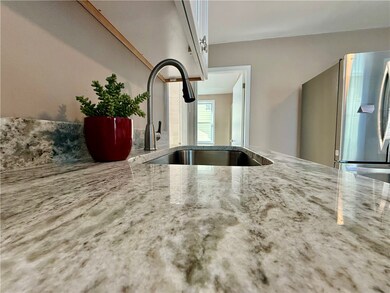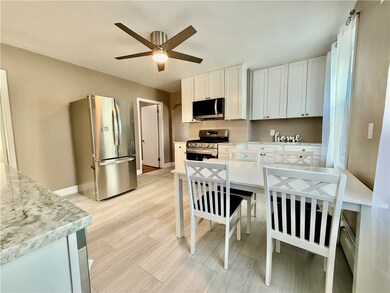
28 Concannon St Providence, RI 02904
Wanskuck NeighborhoodHighlights
- Wood Flooring
- Bathtub with Shower
- Storage Room
- Attic
- Laundry Room
- Public Transportation
About This Home
As of January 2025Don't miss out on this renovated multifamily consisting of 2 units, 3 beds, 1 bath on each floor, hardwoods throughout, and driveway parking. Brand new bathrooms, granite counters. New stainless steel appliances on the 1st floor. Brand new heating system for the 2nd unit, 1st-floor heating is just a few years old as well as the roof with new windows throughout. Great size basement with plenty of storage and laundry hookups for each unit. Located between Douglas and Veazie Street.
Last Agent to Sell the Property
Family First Realty RI, LLC License #REB.0018511 Listed on: 12/10/2024

Property Details
Home Type
- Multi-Family
Est. Annual Taxes
- $4,888
Year Built
- Built in 1925
Lot Details
- 3,281 Sq Ft Lot
- Fenced
Home Design
- Combination Foundation
- Vinyl Siding
- Plaster
Interior Spaces
- 1,836 Sq Ft Home
- 2-Story Property
- Storage Room
- Laundry Room
- Permanent Attic Stairs
Kitchen
- Oven
- Range
- Microwave
- Dishwasher
Flooring
- Wood
- Laminate
- Ceramic Tile
Bedrooms and Bathrooms
- 6 Bedrooms
- 2 Full Bathrooms
- Bathtub with Shower
Unfinished Basement
- Basement Fills Entire Space Under The House
- Interior and Exterior Basement Entry
Parking
- No Garage
- Driveway
Location
- Property near a hospital
Utilities
- No Cooling
- Heating System Uses Gas
- Baseboard Heating
- Heating System Uses Steam
- 100 Amp Service
- Gas Water Heater
Listing and Financial Details
- Tax Lot 124
- Assessor Parcel Number 28CONCANNONSTPROV
Community Details
Overview
- 2 Units
- Wanskuck, P.C. Subdivision
Amenities
- Shops
- Restaurant
- Public Transportation
Ownership History
Purchase Details
Home Financials for this Owner
Home Financials are based on the most recent Mortgage that was taken out on this home.Purchase Details
Similar Homes in the area
Home Values in the Area
Average Home Value in this Area
Purchase History
| Date | Type | Sale Price | Title Company |
|---|---|---|---|
| Warranty Deed | $505,000 | None Available | |
| Warranty Deed | $505,000 | None Available | |
| Warranty Deed | $125,000 | None Available | |
| Warranty Deed | $125,000 | None Available | |
| Warranty Deed | $125,000 | None Available |
Mortgage History
| Date | Status | Loan Amount | Loan Type |
|---|---|---|---|
| Open | $404,000 | Purchase Money Mortgage | |
| Closed | $404,000 | Purchase Money Mortgage |
Property History
| Date | Event | Price | Change | Sq Ft Price |
|---|---|---|---|---|
| 01/27/2025 01/27/25 | Sold | $505,000 | +4.1% | $275 / Sq Ft |
| 12/16/2024 12/16/24 | Pending | -- | -- | -- |
| 12/10/2024 12/10/24 | For Sale | $485,000 | -- | $264 / Sq Ft |
Tax History Compared to Growth
Tax History
| Year | Tax Paid | Tax Assessment Tax Assessment Total Assessment is a certain percentage of the fair market value that is determined by local assessors to be the total taxable value of land and additions on the property. | Land | Improvement |
|---|---|---|---|---|
| 2024 | $4,888 | $266,400 | $71,400 | $195,000 |
| 2023 | $4,888 | $266,400 | $71,400 | $195,000 |
| 2022 | $4,742 | $266,400 | $71,400 | $195,000 |
| 2021 | $3,785 | $154,100 | $39,300 | $114,800 |
| 2020 | $3,785 | $154,100 | $39,300 | $114,800 |
| 2019 | $3,785 | $154,100 | $39,300 | $114,800 |
| 2018 | $3,669 | $114,800 | $38,400 | $76,400 |
| 2017 | $3,669 | $114,800 | $38,400 | $76,400 |
| 2016 | $3,669 | $114,800 | $38,400 | $76,400 |
| 2015 | $3,711 | $112,100 | $43,900 | $68,200 |
| 2014 | $3,783 | $112,100 | $43,900 | $68,200 |
| 2013 | $3,783 | $112,100 | $43,900 | $68,200 |
Agents Affiliated with this Home
-
Victoria Pizzarelli

Seller's Agent in 2025
Victoria Pizzarelli
Family First Realty RI, LLC
(401) 432-4129
1 in this area
36 Total Sales
-
Danielle Barron
D
Buyer's Agent in 2025
Danielle Barron
June Realty
(401) 323-6068
1 in this area
7 Total Sales
Map
Source: State-Wide MLS
MLS Number: 1374451
APN: PROV-001020-000124-000000
- 10 Oneil St
- 5 Moy St
- 272 Veazie St
- 825 Douglas Ave
- 901 Branch Ave
- 115 Sunbury St
- 927 Branch Ave
- 184 Cumberland St
- 10 Burleigh St Unit 6
- 10 Burleigh St Unit 2
- 232 Sunbury St
- 77 Seamans St
- 103 Henrietta St
- 1 Augusta St
- 90 Vandewater St
- 15 Hazael St
- 0 Vandewater St
- 66 Lancashire St
- 87 General St
- 33 Zella St
