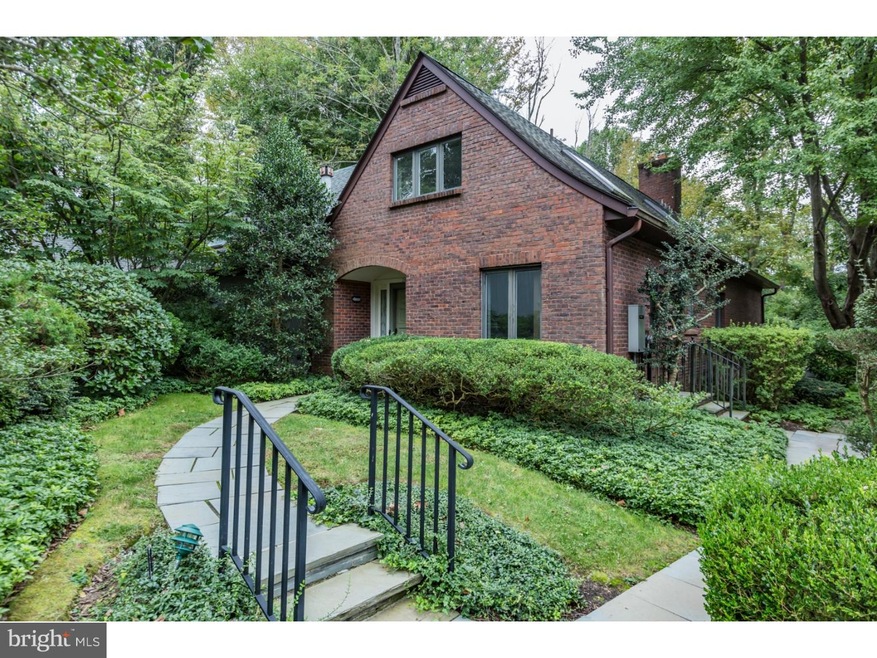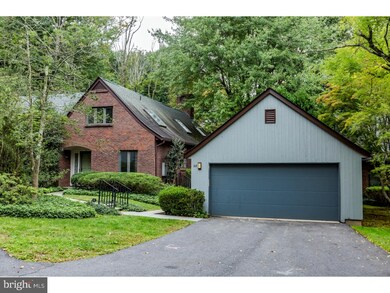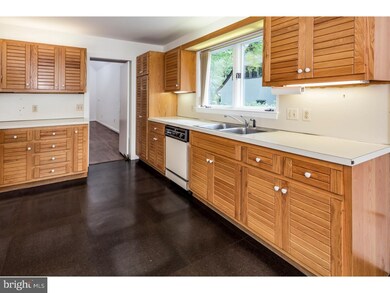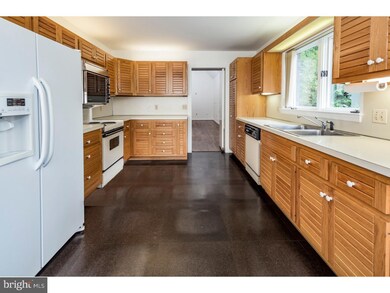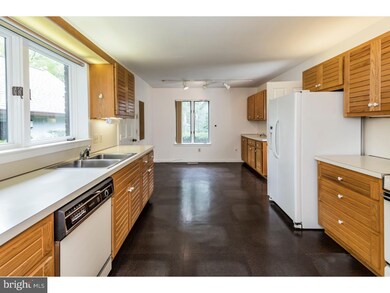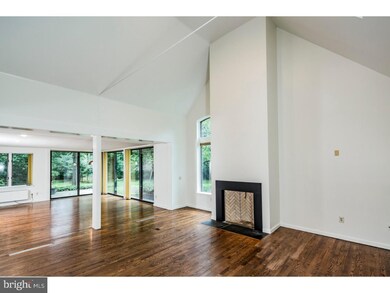
28 Constitution Hill W Princeton, NJ 08540
Princeton West NeighborhoodEstimated Value: $997,000 - $1,196,000
Highlights
- Contemporary Architecture
- Cathedral Ceiling
- Loft
- Johnson Park School Rated A+
- Wood Flooring
- 1 Fireplace
About This Home
As of April 2020With its perfect leafy setting, voluminous space, and ultimate Princeton location - this 3 bedroom Constitution Hill jewel is beautiful just as it is, but the home also comes with approved plans for a stunning renovation and expansion by Glen Fries Associates to take the home to 4 bedrooms and 4.5 baths. Modern, open spaces have been designed with grand entertaining in mind, from the bright eat-in kitchen, to cathedral living and dining spaces with a bar with a wine fridge and a wood-burning fireplace. Step out from an adjoining family room/sunroom to a stone terrace, tranquil with mature trees and a bed of heirloom peonies. Sleeping quarters have great flexibility, with 1st and 2nd floor bedroom suites and an expansive loft. 3 baths include one completely redone to demonstrate the spectacular quality of the possible renovation. This exclusive neighborhood borders bucolic Greenway Meadows Park, beloved for its poetry nature trails and open fields - and only a few minutes away are bustling Nassau Street and the University's famous campus.
Last Agent to Sell the Property
Callaway Henderson Sotheby's Int'l-Princeton License #8033952 Listed on: 09/25/2018

Townhouse Details
Home Type
- Townhome
Est. Annual Taxes
- $16,915
Year Built
- Built in 1980
Lot Details
- 0.78
HOA Fees
- $1,579 Monthly HOA Fees
Parking
- 2 Car Detached Garage
- Front Facing Garage
- Driveway
Home Design
- Semi-Detached or Twin Home
- Contemporary Architecture
- Brick Exterior Construction
- Pitched Roof
- Wood Siding
Interior Spaces
- Property has 2 Levels
- Cathedral Ceiling
- Skylights
- 1 Fireplace
- Living Room
- Dining Room
- Loft
- Sun or Florida Room
- Laundry on main level
Kitchen
- Eat-In Kitchen
- Built-In Range
- Built-In Microwave
- Dishwasher
Flooring
- Wood
- Wall to Wall Carpet
- Tile or Brick
Bedrooms and Bathrooms
- En-Suite Primary Bedroom
- En-Suite Bathroom
Outdoor Features
- Patio
Schools
- Johnson Park Elementary School
- J Witherspoon Middle School
- Princeton High School
Utilities
- Forced Air Heating and Cooling System
- Natural Gas Water Heater
Listing and Financial Details
- Tax Lot 00001 28
- Assessor Parcel Number 14-08501-00001 28
Community Details
Overview
- Association fees include pool(s), common area maintenance, exterior building maintenance, lawn maintenance, snow removal, trash
- Constitution Hill Subdivision
Recreation
- Tennis Courts
- Community Pool
Ownership History
Purchase Details
Home Financials for this Owner
Home Financials are based on the most recent Mortgage that was taken out on this home.Purchase Details
Home Financials for this Owner
Home Financials are based on the most recent Mortgage that was taken out on this home.Similar Homes in Princeton, NJ
Home Values in the Area
Average Home Value in this Area
Purchase History
| Date | Buyer | Sale Price | Title Company |
|---|---|---|---|
| Pine Roger | $680,000 | Premier Abstract & Setmnt Sv | |
| Fries Ann | $680,000 | First American Title |
Mortgage History
| Date | Status | Borrower | Loan Amount |
|---|---|---|---|
| Open | Pine Roger | $510,000 |
Property History
| Date | Event | Price | Change | Sq Ft Price |
|---|---|---|---|---|
| 04/06/2020 04/06/20 | Sold | $680,000 | -2.7% | -- |
| 01/17/2020 01/17/20 | Pending | -- | -- | -- |
| 01/06/2020 01/06/20 | For Sale | $699,000 | 0.0% | -- |
| 10/23/2019 10/23/19 | Pending | -- | -- | -- |
| 08/09/2019 08/09/19 | Price Changed | $699,000 | -2.4% | -- |
| 07/15/2019 07/15/19 | Price Changed | $716,000 | -1.5% | -- |
| 07/08/2019 07/08/19 | Price Changed | $727,000 | -1.6% | -- |
| 05/31/2019 05/31/19 | Price Changed | $739,000 | -1.5% | -- |
| 02/28/2019 02/28/19 | Price Changed | $750,000 | -11.2% | -- |
| 01/07/2019 01/07/19 | Price Changed | $845,000 | -5.6% | -- |
| 09/25/2018 09/25/18 | For Sale | $895,000 | +31.6% | -- |
| 12/08/2017 12/08/17 | Sold | $680,000 | -7.5% | $211 / Sq Ft |
| 10/17/2017 10/17/17 | Pending | -- | -- | -- |
| 08/17/2017 08/17/17 | Price Changed | $735,000 | -7.5% | $228 / Sq Ft |
| 06/30/2017 06/30/17 | For Sale | $795,000 | +16.9% | $247 / Sq Ft |
| 06/30/2017 06/30/17 | Off Market | $680,000 | -- | -- |
| 05/02/2017 05/02/17 | Price Changed | $795,000 | -5.9% | $247 / Sq Ft |
| 04/17/2017 04/17/17 | Price Changed | $845,000 | -5.6% | $263 / Sq Ft |
| 08/02/2016 08/02/16 | Price Changed | $895,000 | -10.4% | $278 / Sq Ft |
| 07/11/2016 07/11/16 | Price Changed | $999,000 | -9.2% | $311 / Sq Ft |
| 07/01/2016 07/01/16 | For Sale | $1,100,000 | -- | $342 / Sq Ft |
Tax History Compared to Growth
Tax History
| Year | Tax Paid | Tax Assessment Tax Assessment Total Assessment is a certain percentage of the fair market value that is determined by local assessors to be the total taxable value of land and additions on the property. | Land | Improvement |
|---|---|---|---|---|
| 2024 | $16,804 | $668,400 | $400,000 | $268,400 |
| 2023 | $16,804 | $668,400 | $400,000 | $268,400 |
| 2022 | $16,255 | $668,400 | $400,000 | $268,400 |
| 2021 | $16,302 | $668,400 | $400,000 | $268,400 |
| 2020 | $17,533 | $724,500 | $475,000 | $249,500 |
| 2019 | $17,185 | $724,500 | $475,000 | $249,500 |
| 2018 | $18,388 | $788,500 | $475,000 | $313,500 |
| 2017 | $18,625 | $809,800 | $475,000 | $334,800 |
| 2016 | $18,334 | $809,800 | $475,000 | $334,800 |
| 2015 | $17,913 | $809,800 | $475,000 | $334,800 |
| 2014 | $17,694 | $809,800 | $475,000 | $334,800 |
Agents Affiliated with this Home
-
Jane Henderson Kenyon

Seller's Agent in 2020
Jane Henderson Kenyon
Callaway Henderson Sotheby's Int'l-Princeton
(609) 828-1450
22 in this area
120 Total Sales
-
Judson Henderson

Seller Co-Listing Agent in 2020
Judson Henderson
Callaway Henderson Sotheby's Int'l-Princeton
(609) 651-2226
27 in this area
115 Total Sales
-
Heidi Hartmann

Buyer's Agent in 2020
Heidi Hartmann
Coldwell Banker Residential Brokerage - Princeton
(609) 658-3771
18 in this area
103 Total Sales
-
Robin Wallack

Seller's Agent in 2017
Robin Wallack
BHHS Fox & Roach
(609) 462-2340
14 in this area
109 Total Sales
Map
Source: Bright MLS
MLS Number: 1007162356
APN: 14-08501-0000-00001-28
- 37 Constitution Hill W
- 189 Constitution Dr
- 36 Brearly Rd
- 33 Rosedale Rd
- 18 Elm Rd
- 51 Edgerstoune Rd
- 155 Hodge Rd
- 237 Elm Rd
- 63 Greenhouse Dr
- 70 Cleveland Ln
- 130 Library Place
- 82 Library Place
- 87 Library Place
- 120 Winant Rd
- 116 Hunt Dr
- 81 Westcott Rd
- 95 Westcott Rd
- 240 Library Place
- 77 Olden Ln
- 127 Wilson Rd
- 28 Constitution Hill W
- 27 Constitution Hill W
- 29 Constitution Hill W
- 30 Constitution Hill W
- 26 Constitution Hill W
- 31 Constitution Hill W
- 25 Constitution Hill W
- 24 Constitution Hill W
- 32 Constitution Hill W
- 23 Constitution Hill W
- 33 Constitution Hill W
- 64 Farrand Rd
- 34 Constitution Hill W
- 44 Scribner Ct
- 66 Farrand Rd
- 38 Constitution Hill W
- 40 Constitution Hill W
- 62 Farrand Rd
- 35 Constitution Hill W
- 41 Constitution Hill W
