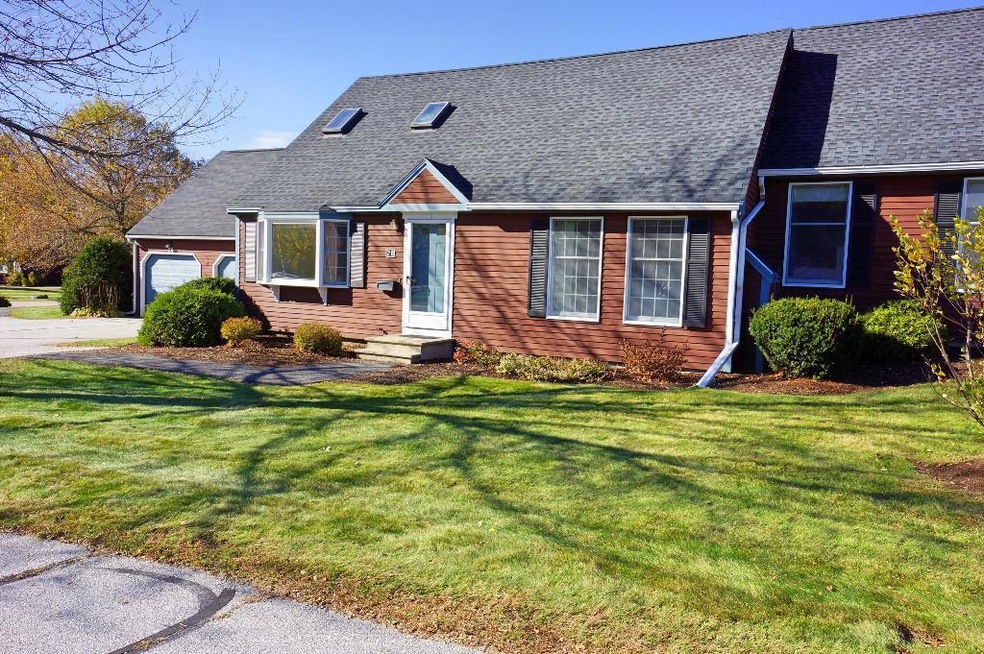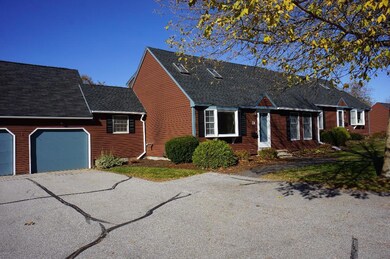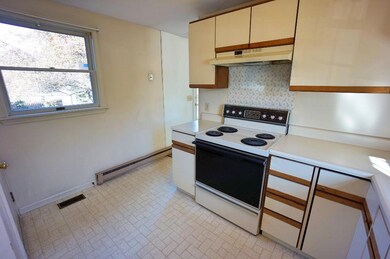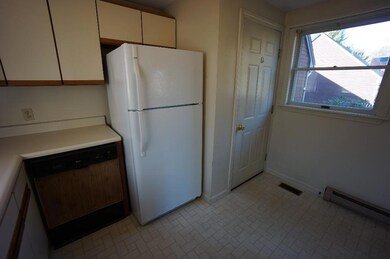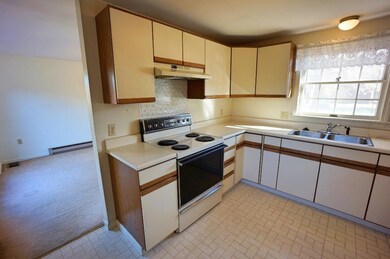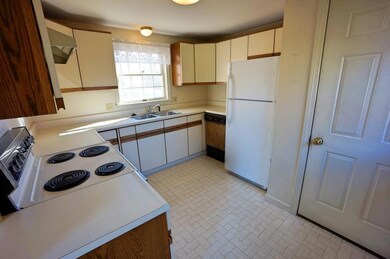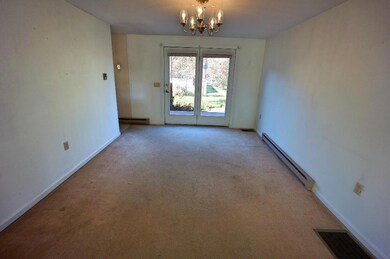
$350,000
- 3 Beds
- 2 Baths
- 1,788 Sq Ft
- 101 Streamside Ln
- Unit 21
- Bangor, ME
Streamside 3 BR 2 bath condo style end unit with attached garage and all 1 floor living if needed is impossible to find! Newer construction development that is on quiet cul de sac with high quality owners and you won't find these upgrades anywhere else! Main level has 2BR, full bath and open concept main living area with soaring cathedral ceilings& heat pump-a/c. Kitchen has stainless appliances
Kurtis Marsh Realty of Maine
