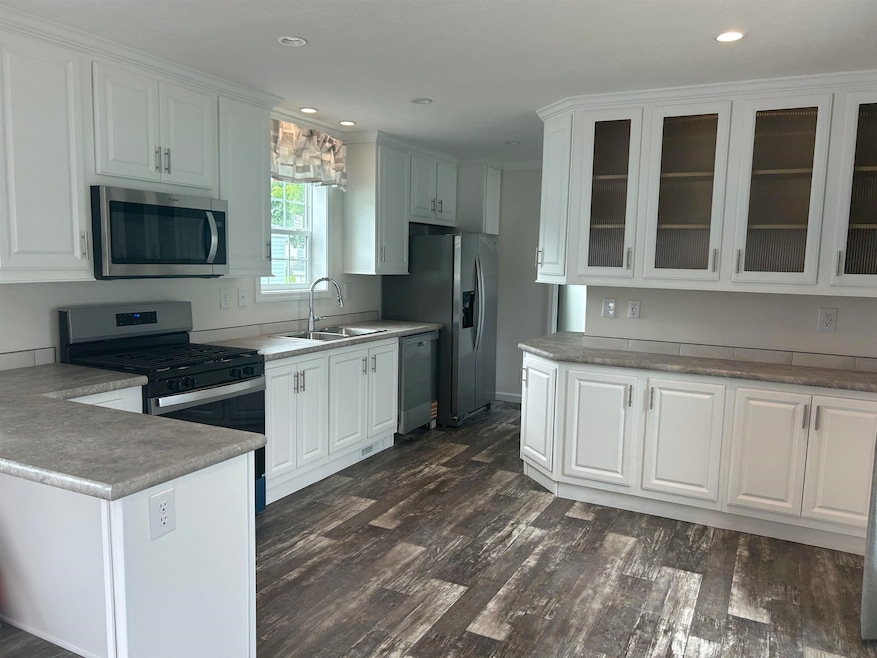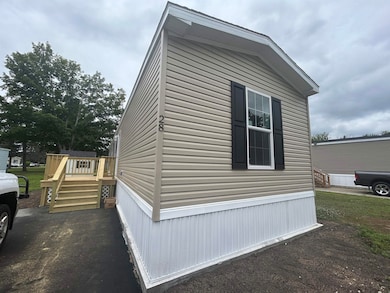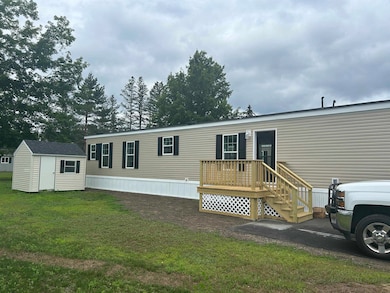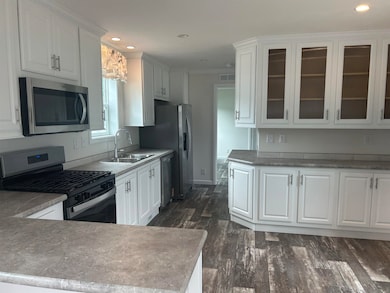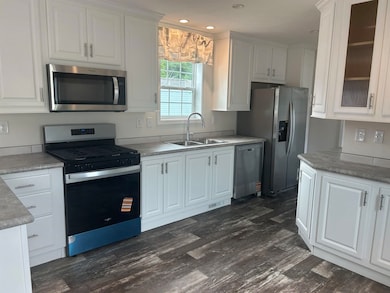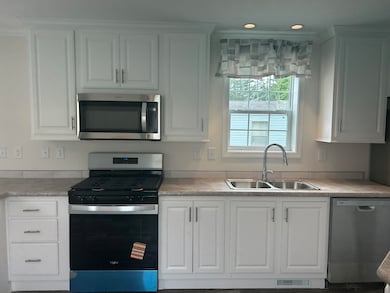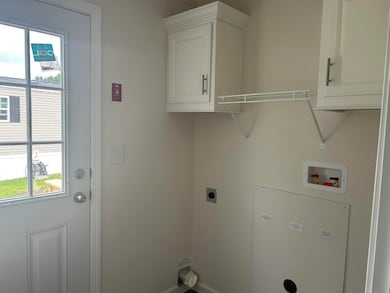
28 Cortland Way Barrington, NH 03825
Estimated payment $1,233/month
Total Views
40
2
Beds
2
Baths
880
Sq Ft
$215
Price per Sq Ft
Highlights
- New Construction
- Shed
- Mobile Home
- Deck
- Forced Air Heating System
About This Home
**BRAND NEW**GORGEOUS DESIGN**55+ COMMUNITY**CLASSY HOME WITH FULL DRYWALL INTERIOR, CROWN MOLDINGS THROUGHOUT, AND A FABULOUS LOOKING WHITE KITCHEN WITH SO MUCH STORAGE. THE HOME HAS NICE HIGH CEILINGS, THE MASTER BEDROOM HAS ITS OWN PRIVATE BATHROOM WITH WALK IN SHOWER. THERE IS A SMALL LAUNDRY ROOM OFF THE KITCHEN. THE HOME HAS A DECK, SHED AND NEWLY PAVED DRIVEWAY. THIS IS AN IMPRESSIVE HOME IN A SMALL QUIET COMMUNITY. TOY SIZED DOGS ONLY ALLOWED. COME TAKE A LOOK!!
Property Details
Home Type
- Mobile/Manufactured
Year Built
- Built in 2025 | New Construction
Parking
- Paved Parking
Home Design
- Vinyl Siding
Interior Spaces
- 880 Sq Ft Home
- Property has 1 Level
Kitchen
- Gas Range
- Microwave
- Dishwasher
Bedrooms and Bathrooms
- 2 Bedrooms
Outdoor Features
- Deck
- Shed
Mobile Home
- Single Wide
Utilities
- Forced Air Heating System
- Community Sewer or Septic
Listing and Financial Details
- Tax Lot 13
- Assessor Parcel Number 18
Map
Create a Home Valuation Report for This Property
The Home Valuation Report is an in-depth analysis detailing your home's value as well as a comparison with similar homes in the area
Home Values in the Area
Average Home Value in this Area
Property History
| Date | Event | Price | Change | Sq Ft Price |
|---|---|---|---|---|
| 07/15/2025 07/15/25 | For Sale | $189,000 | -- | $215 / Sq Ft |
Source: PrimeMLS
Similar Home in Barrington, NH
Source: PrimeMLS
MLS Number: 5051536
Nearby Homes
- 38 Cortland Way
- 146 Calef Hwy
- R1 Stonearch at Greenhill Dr Unit Lot R1
- 399 Gonic Rd
- 138 Oak Hill Rd
- 125 Deer Ridge Dr
- 72 Brewster Rd
- 00 Castle Rock Rd
- 80 Castle Rock Rd
- 47 Brewster Rd
- 52 Pumpkin Hollow Rd
- 33 Gear Rd
- 0 Route 125 Unit 4902731
- 10B the Crossings at Village Center Dr
- 400 Scruton Pond Rd
- 375 Greenhill Rd
- 9B the Crossings at Village Center Dr
- 10A the Crossings at Village Center Dr
- 41 Mavis Ave
- 0 Pickering Rd Unit 5026038
- 7 Stillwater Cir
- 68 Hemingway Dr
- 5 Otter Brook Cir
- 5 Marwari Ln
- 49 Wildcat Dr
- 17 Felker St
- 148 Asteria Ln
- 98 Old Gonic Rd
- 2 Pierce Dr
- 4 Andrew Way
- 20 Fownes Mill Ct
- 22-24 Lafayette St
- 28 Chestnut St Unit Upstairs
- 22 S Main St Unit 204
- 55 N Main St Unit 201
- 55 N Main St Unit 404
- 47 New Rochester Rd
- 231 Walnut St
- 14 Copper Dr
- 73 Webb Place
