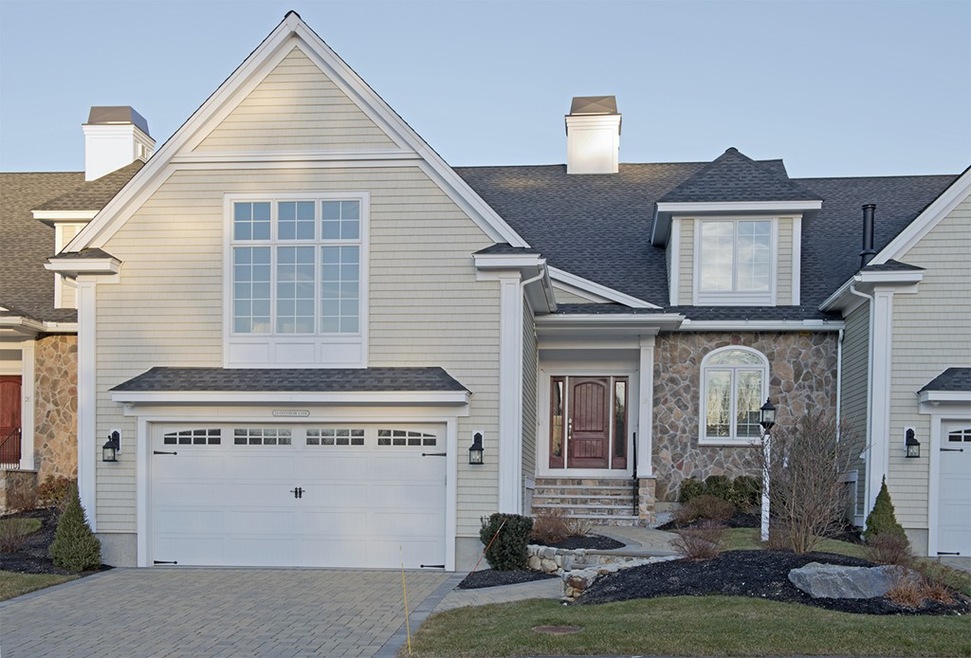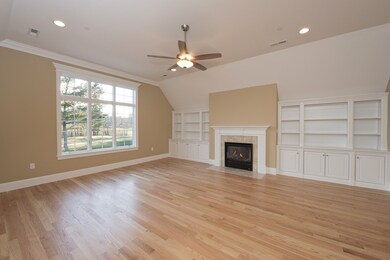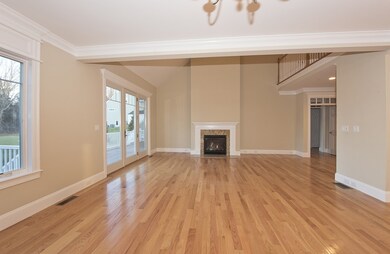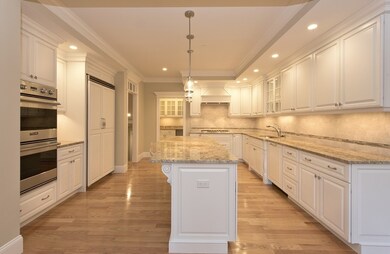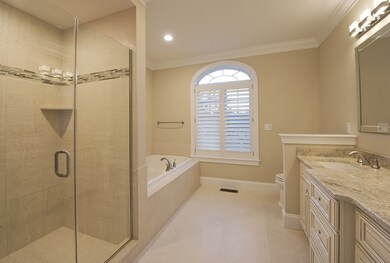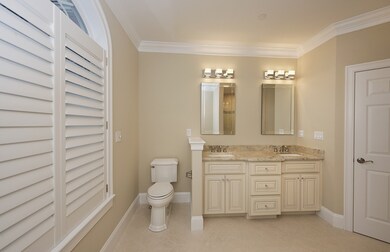
28 Crenshaw Ln Andover, MA 01810
Shawsheen Heights NeighborhoodHighlights
- Marble Flooring
- Tankless Water Heater
- Humidifier
- West Elementary School Rated A-
- Forced Air Heating and Cooling System
- Central Vacuum
About This Home
As of September 2023NEW MODEL...STOP IN AND SEE THIS STUNNING MODEL HOME WITH GOLF COURSE VIEW...this bright unit overlooks the 15th fairway with an exceptional floor plan featuring a first floor master suite with double walk-in closets and a luxurious bathroom, glazed kitchen cabinetry with incredible island perfect for large family gatherings and entertaining friends, convenient pantry located off the kitchen and attached to the spacious first floor laundry room, over sized deck, inviting great room with custom built-in cabinetry and gas fireplace, finished area in lower perfect for an exercise or game room, unfinished area provides plenty of room for storage...come visit and see why this is an undeniably desirable place to call home!!!
Townhouse Details
Home Type
- Townhome
Est. Annual Taxes
- $17,195
Year Built
- Built in 2015
Parking
- 2 Car Garage
Interior Spaces
- Central Vacuum
- Basement
Kitchen
- Built-In Oven
- Cooktop with Range Hood
- Microwave
- Disposal
Flooring
- Wood
- Wall to Wall Carpet
- Marble
- Tile
Utilities
- Forced Air Heating and Cooling System
- Humidifier
- Individual Controls for Heating
- Tankless Water Heater
- Natural Gas Water Heater
- Cable TV Available
Community Details
- Call for details about the types of pets allowed
Ownership History
Purchase Details
Home Financials for this Owner
Home Financials are based on the most recent Mortgage that was taken out on this home.Purchase Details
Home Financials for this Owner
Home Financials are based on the most recent Mortgage that was taken out on this home.Purchase Details
Similar Homes in Andover, MA
Home Values in the Area
Average Home Value in this Area
Purchase History
| Date | Type | Sale Price | Title Company |
|---|---|---|---|
| Condominium Deed | $1,370,000 | None Available | |
| Deed | $1,175,000 | -- | |
| Corporate Deed | -- | -- |
Mortgage History
| Date | Status | Loan Amount | Loan Type |
|---|---|---|---|
| Open | $685,000 | Purchase Money Mortgage |
Property History
| Date | Event | Price | Change | Sq Ft Price |
|---|---|---|---|---|
| 09/29/2023 09/29/23 | Sold | $1,370,000 | -2.1% | $311 / Sq Ft |
| 06/29/2023 06/29/23 | Pending | -- | -- | -- |
| 06/13/2023 06/13/23 | For Sale | $1,400,000 | +19.1% | $318 / Sq Ft |
| 08/08/2018 08/08/18 | Sold | $1,175,000 | -2.1% | $309 / Sq Ft |
| 06/08/2018 06/08/18 | Pending | -- | -- | -- |
| 10/27/2017 10/27/17 | For Sale | $1,200,000 | -- | $316 / Sq Ft |
Tax History Compared to Growth
Tax History
| Year | Tax Paid | Tax Assessment Tax Assessment Total Assessment is a certain percentage of the fair market value that is determined by local assessors to be the total taxable value of land and additions on the property. | Land | Improvement |
|---|---|---|---|---|
| 2024 | $17,195 | $1,335,000 | $0 | $1,335,000 |
| 2023 | $16,658 | $1,219,500 | $0 | $1,219,500 |
| 2022 | $15,663 | $1,072,800 | $0 | $1,072,800 |
| 2021 | $17,781 | $1,162,900 | $0 | $1,162,900 |
| 2020 | $17,078 | $1,137,800 | $0 | $1,137,800 |
| 2019 | $17,151 | $1,123,200 | $0 | $1,123,200 |
| 2018 | $16,605 | $1,061,700 | $0 | $1,061,700 |
| 2017 | $15,172 | $999,500 | $0 | $999,500 |
| 2016 | $14,842 | $1,001,500 | $0 | $1,001,500 |
| 2015 | $13,328 | $890,300 | $0 | $890,300 |
Agents Affiliated with this Home
-

Seller's Agent in 2023
The Lucci Witte Team
William Raveis R.E. & Home Services
(978) 771-9909
50 in this area
678 Total Sales
-
E
Seller Co-Listing Agent in 2023
Elisa O'Connell
William Raveis R.E. & Home Services
(781) 771-6753
5 in this area
64 Total Sales
-

Buyer's Agent in 2023
Ray Durling
Leading Edge Real Estate
(978) 770-8099
12 in this area
154 Total Sales
-
A
Seller's Agent in 2018
Annette DeVito
Toll Brothers Real Estate
(978) 886-2836
3 in this area
33 Total Sales
Map
Source: MLS Property Information Network (MLS PIN)
MLS Number: 72248606
APN: ANDO-000088-000105-A001102
- 13 Clubview Dr Unit 13
- 25 Clubview Dr Unit 25
- 15 Bobby Jones Dr
- 5 Cyr Cir
- 32 Bobby Jones Dr Unit 32
- 22 Lincoln Cir W
- 20 Chandler Rd
- 38 Lincoln Cir E
- 59 William St
- 11 Scotland Dr
- 4 Trumpeters Ln
- 3 Hickory Ln
- 1 Beech Cir
- 28 Smithshire Estates
- 3 Moraine St
- 11 Cuba St
- 4 Noel Rd
- 28 Greenwood Rd
- 257 N Main St Unit 4
- 6 Windsor St
