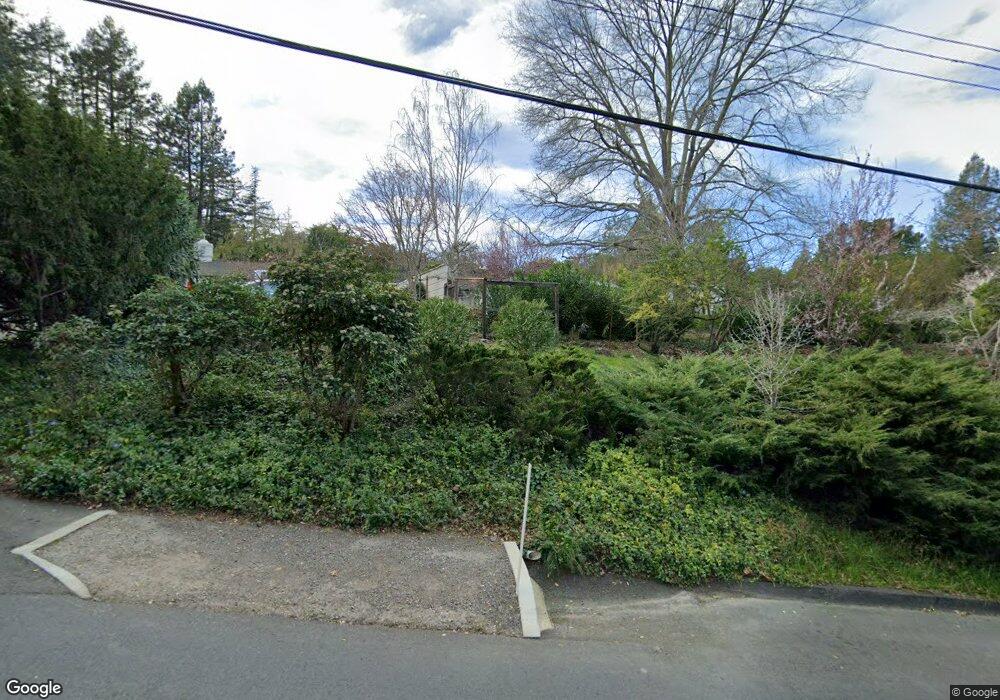28 Crest Rd Lafayette, CA 94549
Central Orinda NeighborhoodEstimated Value: $4,191,000 - $5,302,000
5
Beds
5
Baths
5,456
Sq Ft
$865/Sq Ft
Est. Value
About This Home
This home is located at 28 Crest Rd, Lafayette, CA 94549 and is currently estimated at $4,721,434, approximately $865 per square foot. 28 Crest Rd is a home located in Contra Costa County with nearby schools including Happy Valley Elementary School, M.H. Stanley Middle School, and Acalanes High School.
Ownership History
Date
Name
Owned For
Owner Type
Purchase Details
Closed on
Jun 16, 2024
Sold by
Joseph Kent Brian and Mitchell Taylor
Bought by
Kent Family Revocable Trust and Kent
Current Estimated Value
Purchase Details
Closed on
Feb 23, 2018
Sold by
Colby Charlotte Helmholz and Helmholz George Lindsay
Bought by
Kent Brian J and Kent Taylor Mitchell
Home Financials for this Owner
Home Financials are based on the most recent Mortgage that was taken out on this home.
Original Mortgage
$1,800,000
Interest Rate
4.04%
Mortgage Type
Purchase Money Mortgage
Purchase Details
Closed on
Jun 25, 2015
Sold by
Phillips Duane E and Phillips Laurie P
Bought by
Colby Charlotte Helmholz and Helmholz George Lindsay
Purchase Details
Closed on
Feb 26, 2004
Sold by
Helmholz Elizabeth L
Bought by
Helmholz Elizabeth L
Purchase Details
Closed on
May 29, 1999
Sold by
Helmholz August Carl and Helmholz Elizabeth L
Bought by
Helmholz A Carl and Helmholz Elizabeth L
Create a Home Valuation Report for This Property
The Home Valuation Report is an in-depth analysis detailing your home's value as well as a comparison with similar homes in the area
Home Values in the Area
Average Home Value in this Area
Purchase History
| Date | Buyer | Sale Price | Title Company |
|---|---|---|---|
| Kent Family Revocable Trust | -- | None Listed On Document | |
| Kent Brian Joseph | -- | None Listed On Document | |
| Kent Brian J | $3,600,000 | Old Republic Title Company | |
| Colby Charlotte Helmholz | $210,000 | First American Title Company | |
| Helmholz Elizabeth L | -- | -- | |
| Helmholz A Carl | -- | -- |
Source: Public Records
Mortgage History
| Date | Status | Borrower | Loan Amount |
|---|---|---|---|
| Previous Owner | Kent Brian J | $1,800,000 |
Source: Public Records
Tax History
| Year | Tax Paid | Tax Assessment Tax Assessment Total Assessment is a certain percentage of the fair market value that is determined by local assessors to be the total taxable value of land and additions on the property. | Land | Improvement |
|---|---|---|---|---|
| 2025 | $47,689 | $4,169,007 | $1,592,958 | $2,576,049 |
| 2024 | $46,125 | $4,087,263 | $1,561,724 | $2,525,539 |
| 2023 | $46,125 | $4,007,121 | $1,531,102 | $2,476,019 |
| 2022 | $44,993 | $3,859,924 | $1,501,081 | $2,358,843 |
| 2021 | $43,681 | $3,784,241 | $1,471,649 | $2,312,592 |
| 2019 | $43,182 | $3,672,000 | $1,428,000 | $2,244,000 |
| 2018 | $7,016 | $445,793 | $149,897 | $295,896 |
| 2017 | $6,872 | $437,053 | $146,958 | $290,095 |
| 2016 | $5,964 | $361,359 | $82,029 | $279,330 |
Source: Public Records
Map
Nearby Homes
- 9 Middle Rd
- 3894 El Nido Ranch Rd
- 42 Charles Hill Cir
- 7 Saint Stephens Dr
- 4040 Los Arabis Dr
- 39 Saint Stephens Dr
- 9 Charles Hill Rd
- 3957 Rancho Rd
- 1161 Oleander Dr
- 40 Las Palomas
- 700 Miner Rd
- 22 Las Palomas
- 11 El Caminito
- 4500 Canyon Rd
- 0 Glorietta Blvd Unit 41113128
- 214 The Knoll
- 3933 Quail Ridge Rd
- 32 Dos Posos
- 3912 Quail Ridge Rd
- 4 El Sereno
