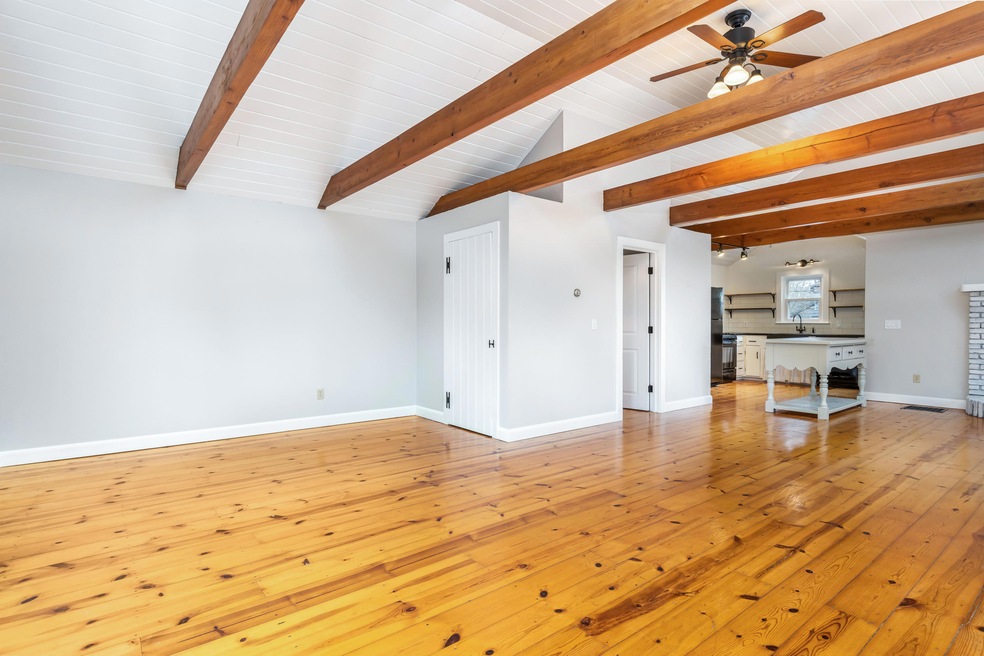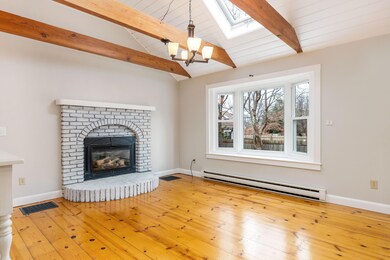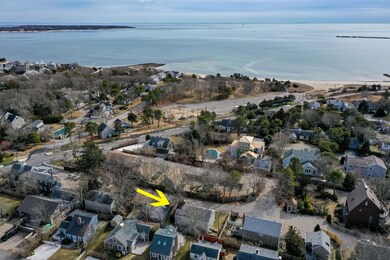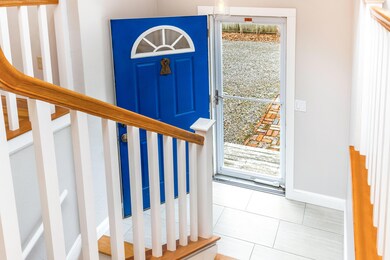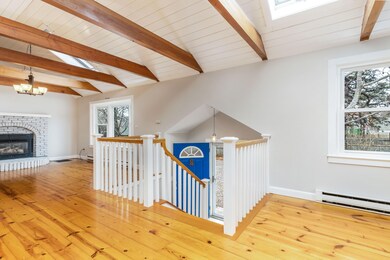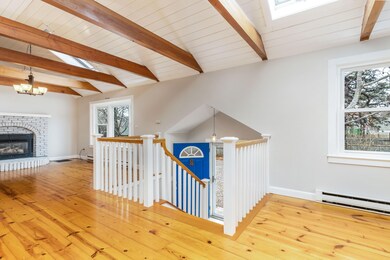
28 Crocker Dr Unit D Hyannis, MA 02601
Hyannis NeighborhoodEstimated Value: $555,682 - $696,000
Highlights
- Deck
- Wood Flooring
- Cottage
- Cathedral Ceiling
- 2 Fireplaces
- Beamed Ceilings
About This Home
As of August 2020This lovely cottage living room offers a loft feeling cathedral beamed and sky-lite ceiling, totally open to kitchen, Gas fireplace with gleaming wide pine floors and natural light. Lower level features 2 bedrooms, master bedroom offers a lovely gas stove on brick hearth. second bedroom has a large closet. Updated bath features glass shower with gray & white tile. There is a small utility room that houses the washer/Dryer and hot water heater. A tad over 1/10 to Sea Street beach. Perfect summer home or year round, What a location!
Last Agent to Sell the Property
Stonewater Real Estate License #9034289 Listed on: 02/06/2020
Last Buyer's Agent
Buyer Unrepresented
cci.UnrepBuyer
Property Details
Home Type
- Condominium
Est. Annual Taxes
- $5,049
Year Built
- Built in 1987 | Remodeled
Lot Details
- No Common Walls
- Street terminates at a dead end
- Fenced Yard
Home Design
- Cottage
- Pitched Roof
- Asphalt Roof
- Shingle Siding
- Concrete Perimeter Foundation
- Clapboard
Interior Spaces
- 1,500 Sq Ft Home
- 2-Story Property
- Beamed Ceilings
- Cathedral Ceiling
- 2 Fireplaces
- Bay Window
- Washer Hookup
Flooring
- Wood
- Laminate
- Tile
Bedrooms and Bathrooms
- 2 Bedrooms
- Cedar Closet
Finished Basement
- Walk-Out Basement
- Basement Fills Entire Space Under The House
- Interior Basement Entry
Parking
- 2 Parking Spaces
- Off-Street Parking
- Assigned Parking
Outdoor Features
- Deck
Utilities
- Cooling Available
- Heating Available
- Gas Water Heater
Listing and Financial Details
- Assessor Parcel Number 30603000D
Community Details
Overview
- Property has a Home Owners Association
- 8 Units
Amenities
- Door to Door Trash Pickup
Pet Policy
- Pets Allowed
Ownership History
Purchase Details
Home Financials for this Owner
Home Financials are based on the most recent Mortgage that was taken out on this home.Purchase Details
Home Financials for this Owner
Home Financials are based on the most recent Mortgage that was taken out on this home.Purchase Details
Home Financials for this Owner
Home Financials are based on the most recent Mortgage that was taken out on this home.Purchase Details
Home Financials for this Owner
Home Financials are based on the most recent Mortgage that was taken out on this home.Similar Homes in Hyannis, MA
Home Values in the Area
Average Home Value in this Area
Purchase History
| Date | Buyer | Sale Price | Title Company |
|---|---|---|---|
| Ambler Timothy K | $390,000 | None Available | |
| Mohr Kristine K | $335,000 | None Available | |
| Schaub Amber E | $300,000 | -- | |
| Kratochwill Michael R | $372,000 | -- |
Mortgage History
| Date | Status | Borrower | Loan Amount |
|---|---|---|---|
| Open | Ambler Timothy K | $312,000 | |
| Previous Owner | Mohr Kristine K | $260,000 | |
| Previous Owner | Schaub Amber E | $285,000 | |
| Previous Owner | Kratochwill Michael R | $297,600 |
Property History
| Date | Event | Price | Change | Sq Ft Price |
|---|---|---|---|---|
| 08/03/2020 08/03/20 | Sold | $390,000 | -2.5% | $260 / Sq Ft |
| 06/25/2020 06/25/20 | Pending | -- | -- | -- |
| 02/05/2020 02/05/20 | For Sale | $399,900 | -- | $267 / Sq Ft |
Tax History Compared to Growth
Tax History
| Year | Tax Paid | Tax Assessment Tax Assessment Total Assessment is a certain percentage of the fair market value that is determined by local assessors to be the total taxable value of land and additions on the property. | Land | Improvement |
|---|---|---|---|---|
| 2025 | $4,917 | $530,400 | $0 | $530,400 |
| 2024 | $4,520 | $499,400 | $0 | $499,400 |
| 2023 | $4,021 | $420,200 | $0 | $420,200 |
| 2022 | $4,171 | $360,500 | $0 | $360,500 |
| 2021 | $3,915 | $328,700 | $0 | $328,700 |
| 2020 | $4,937 | $400,400 | $0 | $400,400 |
| 2019 | $4,559 | $362,400 | $0 | $362,400 |
| 2018 | $2,886 | $269,200 | $0 | $269,200 |
| 2017 | $2,789 | $232,600 | $0 | $232,600 |
| 2016 | $2,728 | $232,600 | $0 | $232,600 |
| 2015 | $2,712 | $234,400 | $0 | $234,400 |
Agents Affiliated with this Home
-
Paula Power-Spirlet
P
Seller's Agent in 2020
Paula Power-Spirlet
Stonewater Real Estate
(508) 776-5629
4 in this area
16 Total Sales
-
B
Buyer's Agent in 2020
Buyer Unrepresented
cci.UnrepBuyer
Map
Source: Cape Cod & Islands Association of REALTORS®
MLS Number: 22000689
APN: HYAN-000306-000000-000030-D000000
- 230 Gosnold St Unit 11A-11B-11C
- 230 Gosnold St Unit 11ABC
- 133 Breakwater Shores Dr
- 86 Seabrook Rd
- 169 Gosnold St
- 187 Sea St
- 49 Snow Creek Dr
- 18 Mount Vernon Ave
- 39 Alden Way
- 6 Harrington Way
- 113 Briarwood Ave
- 30 Alden Way
- 194 Old Colony Rd
- 106 Longwood Ave
- 12 Dartmouth St
- 15 Oak Neck Rd Unit 11
- 15 Oak Neck Rd Unit 2 (12)
- 500 Ocean St Unit 21
- 500 Ocean St Unit 70
- 500 Ocean St Unit 146
- 28 Crocker Dr Unit 4
- 28 Crocker Dr Unit F
- 28 Crocker Dr Unit E
- 28 Crocker Dr Unit D
- 28 Crocker Dr Unit C
- 28 Crocker Dr Unit B
- 28 Crocker Dr Unit A
- 28 Crocker Dr Unit 5
- 28 Crocker Dr Unit 6
- 28 Crocker Dr Unit 3
- 28 Crocker Dr Unit D
- 28 Crocker Dr Unit 2
- 28 Crocker Dr Unit 2
- 28 Crocker Dr Unit 3
- 28 Crocker Dr
- 28 Crocker Dr Unit 5
- 28 Crocker Dr
- 35 Norris St
- 29 Norris St
- 45 Norris St
