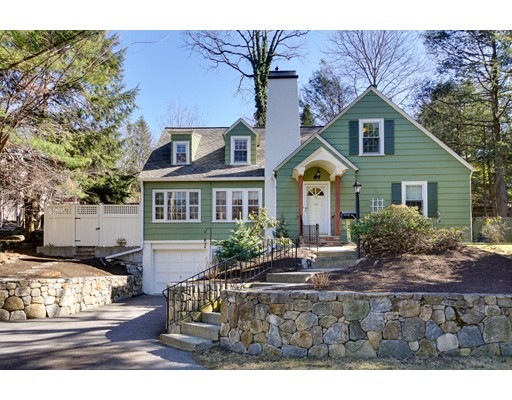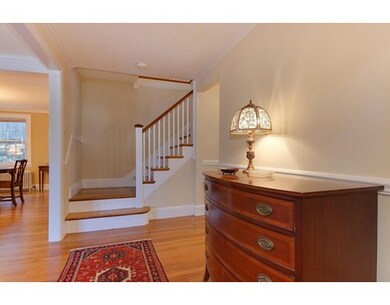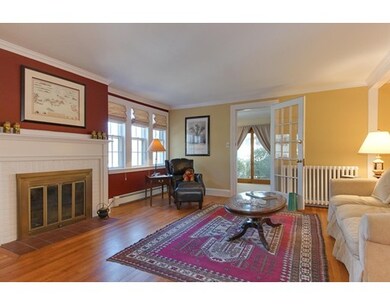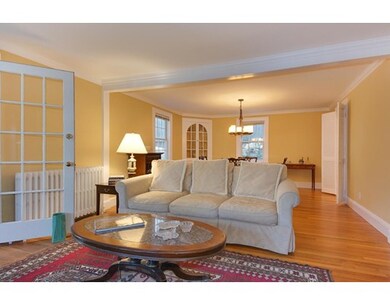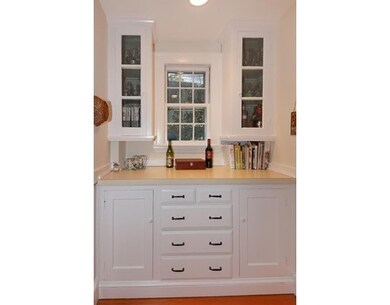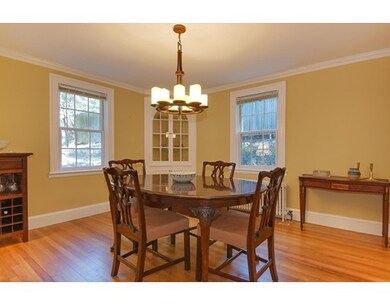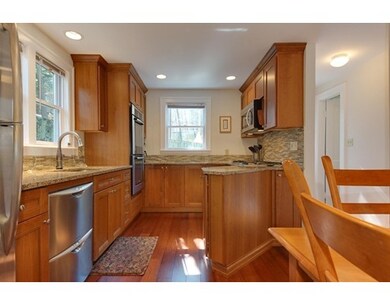
28 Cunningham Rd Wellesley Hills, MA 02481
Wellesley Hills NeighborhoodAbout This Home
As of June 2017Charm and character abound in this lovingly restored 3 BR, 2.5 BA expanded 1920's cape on a quiet cul de sac. Stunning eat-in kitchen with cherry cabinets, Bosch double convection ovens, Bosch 5 burner gas cooktop, Fisher & Paykel dishwasher, Silestone counters, tile backsplash and butler's pantry. Living room with fireplace opens to exapansive dining room. 1st floor family room with built-ins. Den with french doors lead to one of 2 patios perfect for bbq and entertaining. Distinctive master suite with sitting area, his and her closets and master bath with oversized walk-in tiled shower and double sinks. Updated family bath and 2 additional bedrooms each with ample closets complete the 2nd floor. Extensive hardwood floors throughout. High efficiency gas heat and hot water (2014). 1 car attached garage. Easy access to shops, restaurants, parks, commuter rail and highway. Don't miss this opportunity!
Last Buyer's Agent
Rebecca Ladd
Coldwell Banker Realty - Brookline License #449540215
Home Details
Home Type
Single Family
Est. Annual Taxes
$12,161
Year Built
1927
Lot Details
0
Listing Details
- Lot Description: Paved Drive, Gentle Slope
- Property Type: Single Family
- Single Family Type: Detached
- Style: Cape
- Other Agent: 2.00
- Lead Paint: Unknown
- Year Built Description: Renovated Since
- Special Features: None
- Property Sub Type: Detached
- Year Built: 1927
Interior Features
- Has Basement: Yes
- Fireplaces: 1
- Primary Bathroom: Yes
- Number of Rooms: 8
- Amenities: Public Transportation, Shopping, Tennis Court, Park, Walk/Jog Trails, Golf Course, Medical Facility, Conservation Area, Highway Access, House of Worship, Public School, T-Station
- Electric: Circuit Breakers, 200 Amps
- Flooring: Tile, Wall to Wall Carpet, Bamboo, Hardwood
- Insulation: Blown In
- Interior Amenities: Cable Available
- Basement: Full, Interior Access, Garage Access, Concrete Floor
- Bedroom 2: Second Floor, 14X9
- Bedroom 3: Second Floor, 13X8
- Bathroom #1: Second Floor, 16X5
- Bathroom #2: Second Floor, 8X6
- Bathroom #3: First Floor
- Kitchen: First Floor, 14X9
- Laundry Room: Basement
- Living Room: First Floor, 15X14
- Master Bedroom: Second Floor
- Master Bedroom Description: Bathroom - Full, Bathroom - Double Vanity/Sink, Closet - Walk-in, Closet, Flooring - Hardwood
- Dining Room: First Floor, 14X13
- Family Room: First Floor, 14X13
- No Bedrooms: 3
- Full Bathrooms: 2
- Half Bathrooms: 1
- Oth1 Room Name: Office
- Oth1 Dimen: 18X9
- Oth1 Dscrp: Flooring - Wall to Wall Carpet, Exterior Access, Recessed Lighting
- Oth2 Dimen: 9X5
- Oth2 Dscrp: Flooring - Hardwood
- Oth3 Room Name: Foyer
- Oth3 Dimen: 18X6
- Oth3 Dscrp: Closet, Flooring - Hardwood
- Main Lo: BB3575
- Main So: K95001
- Estimated Sq Ft: 2117.00
Exterior Features
- Exterior: Wood
- Exterior Features: Patio, Gutters, Stone Wall
- Foundation: Poured Concrete
Garage/Parking
- Garage Parking: Attached, Under
- Garage Spaces: 1
- Parking: Off-Street, Improved Driveway, Paved Driveway
- Parking Spaces: 3
Utilities
- Heat Zones: 1
- Hot Water: Natural Gas, Tank
- Utility Connections: for Gas Range, for Electric Dryer
- Sewer: City/Town Sewer
- Water: City/Town Water
Schools
- Elementary School: Fiske
Lot Info
- Assessor Parcel Number: M:054 R:022 S:
- Zoning: SR10
- Acre: 0.13
- Lot Size: 5854.00
Ownership History
Purchase Details
Purchase Details
Home Financials for this Owner
Home Financials are based on the most recent Mortgage that was taken out on this home.Purchase Details
Home Financials for this Owner
Home Financials are based on the most recent Mortgage that was taken out on this home.Purchase Details
Home Financials for this Owner
Home Financials are based on the most recent Mortgage that was taken out on this home.Similar Homes in Wellesley Hills, MA
Home Values in the Area
Average Home Value in this Area
Purchase History
| Date | Type | Sale Price | Title Company |
|---|---|---|---|
| Quit Claim Deed | -- | -- | |
| Not Resolvable | $917,000 | -- | |
| Deed | -- | -- | |
| Deed | $712,500 | -- |
Mortgage History
| Date | Status | Loan Amount | Loan Type |
|---|---|---|---|
| Open | $669,000 | Stand Alone Refi Refinance Of Original Loan | |
| Closed | $100,000 | Credit Line Revolving | |
| Previous Owner | $733,600 | Unknown | |
| Previous Owner | $100,000 | Credit Line Revolving | |
| Previous Owner | $268,000 | Adjustable Rate Mortgage/ARM | |
| Previous Owner | $275,000 | Purchase Money Mortgage | |
| Previous Owner | $191,000 | No Value Available | |
| Previous Owner | $221,500 | No Value Available | |
| Previous Owner | $245,000 | Purchase Money Mortgage |
Property History
| Date | Event | Price | Change | Sq Ft Price |
|---|---|---|---|---|
| 07/09/2025 07/09/25 | Pending | -- | -- | -- |
| 07/07/2025 07/07/25 | For Sale | $1,295,000 | +41.2% | $611 / Sq Ft |
| 06/09/2017 06/09/17 | Sold | $917,000 | -0.9% | $433 / Sq Ft |
| 03/22/2017 03/22/17 | Pending | -- | -- | -- |
| 03/16/2017 03/16/17 | Price Changed | $925,000 | -2.1% | $437 / Sq Ft |
| 03/08/2017 03/08/17 | For Sale | $945,000 | -- | $446 / Sq Ft |
Tax History Compared to Growth
Tax History
| Year | Tax Paid | Tax Assessment Tax Assessment Total Assessment is a certain percentage of the fair market value that is determined by local assessors to be the total taxable value of land and additions on the property. | Land | Improvement |
|---|---|---|---|---|
| 2025 | $12,161 | $1,183,000 | $848,000 | $335,000 |
| 2024 | $11,774 | $1,131,000 | $808,000 | $323,000 |
| 2023 | $11,141 | $973,000 | $716,000 | $257,000 |
| 2022 | $10,792 | $924,000 | $588,000 | $336,000 |
| 2021 | $10,704 | $911,000 | $588,000 | $323,000 |
| 2020 | $10,531 | $911,000 | $588,000 | $323,000 |
| 2019 | $10,228 | $884,000 | $561,000 | $323,000 |
| 2018 | $8,795 | $736,000 | $553,000 | $183,000 |
| 2017 | $8,666 | $735,000 | $553,000 | $182,000 |
| 2016 | $8,494 | $718,000 | $543,000 | $175,000 |
| 2015 | $8,000 | $692,000 | $515,000 | $177,000 |
Agents Affiliated with this Home
-
Teri Adler

Seller's Agent in 2025
Teri Adler
MGS Group Real Estate LTD - Wellesley
(617) 306-3642
13 in this area
166 Total Sales
-
Heather Spence

Seller's Agent in 2017
Heather Spence
ERA Key Realty Services- Fram
(508) 254-9898
37 Total Sales
-
R
Buyer's Agent in 2017
Rebecca Ladd
Coldwell Banker Realty - Brookline
Map
Source: MLS Property Information Network (MLS PIN)
MLS Number: 72128199
APN: WELL-000054-000022
- 6 Oakland Cir
- 367 Worcester St
- 365 Worcester St
- 1 Clock Tower Dr
- 9 Oakland St
- 10 Bird Hill Ave
- 22 Priscilla Cir
- 53 & 51 Abbott Rd
- 7 Bemis Rd
- 40 Carver Rd
- 53 Windsor Rd
- 1 Fletcher Rd
- 22 Kimlo Rd
- 19 Whittier Rd
- 63 Garden Rd Unit C-1
- 500 Worcester St
- 3 Rockland St
- 29 Rockland St
- 69 Forest St
- 1 Edmunds Rd
