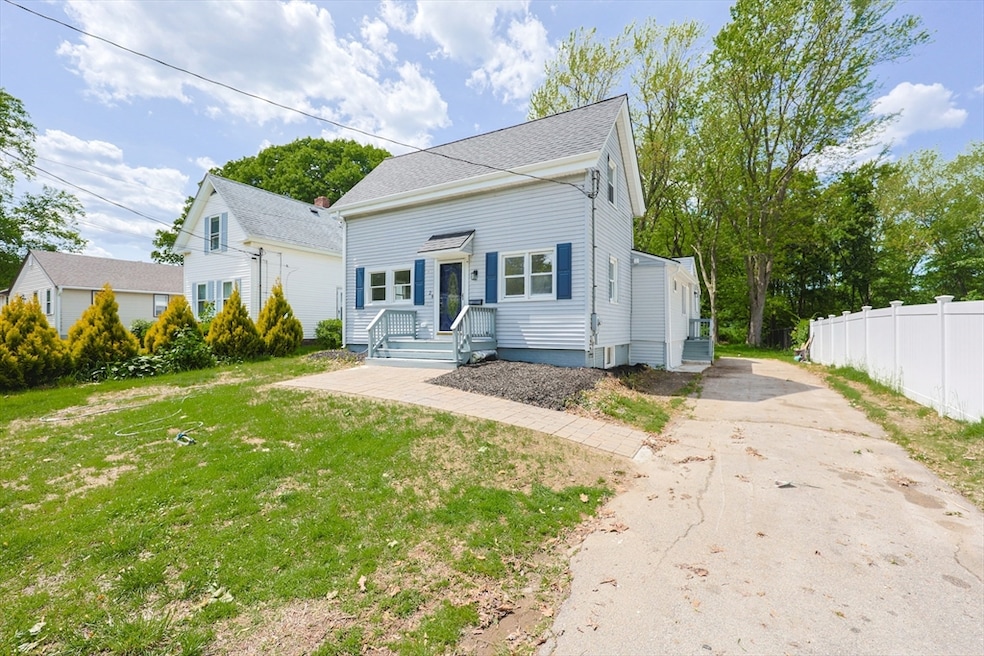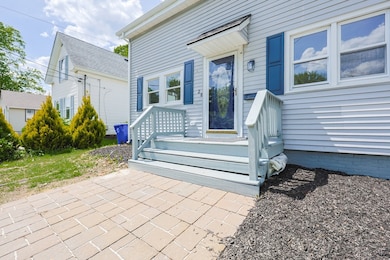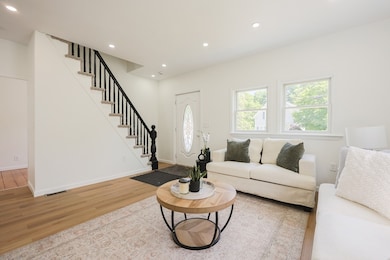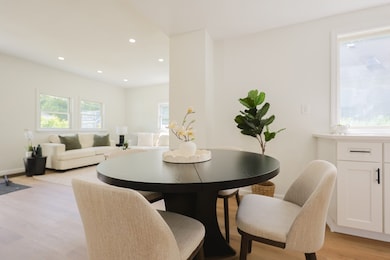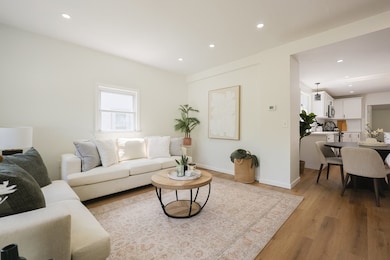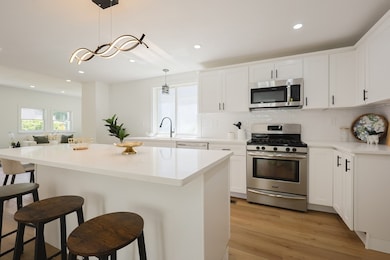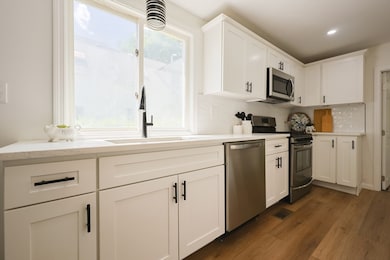
28 Custer St Rockland, MA 02370
Estimated payment $3,526/month
Highlights
- Open Floorplan
- Deck
- Wooded Lot
- Colonial Architecture
- Property is near public transit
- Wood Flooring
About This Home
Welcome to this beautifully updated Rockland home, nestled in a quiet neighborhood full of charm and style. Enjoy an open-concept layout with high ceilings, recessed lighting, and a stunning kitchen featuring quartz countertops, an oversized island, and stainless steel appliances. The home has been recently upgraded with new plumbing, electrical, heating/AC system, and a brand new roof. The main level includes a spacious primary suite with a private bath and walk-in closet, a second bedroom, an additional full bath, and bonus space. Upstairs, you'll find two more remodeled bedrooms with hardwood floors. A long driveway offers ample parking, and the shaded backyard is perfect for relaxing or entertaining. Showings begin at the open house on 5/31/25 — don’t miss it!
Open House Schedule
-
Saturday, May 31, 202511:00 am to 1:00 pm5/31/2025 11:00:00 AM +00:005/31/2025 1:00:00 PM +00:00Add to Calendar
-
Sunday, June 01, 202511:00 am to 1:00 pm6/1/2025 11:00:00 AM +00:006/1/2025 1:00:00 PM +00:00Add to Calendar
Home Details
Home Type
- Single Family
Est. Annual Taxes
- $5,376
Year Built
- Built in 1880 | Remodeled
Lot Details
- 0.27 Acre Lot
- Wooded Lot
Home Design
- Colonial Architecture
- Brick Foundation
- Stone Foundation
- Frame Construction
- Blown Fiberglass Insulation
- Shingle Roof
Interior Spaces
- 1,261 Sq Ft Home
- Open Floorplan
- Crown Molding
- Recessed Lighting
- Decorative Lighting
- Picture Window
- Washer and Electric Dryer Hookup
- Unfinished Basement
Kitchen
- Range
- Microwave
- ENERGY STAR Qualified Refrigerator
- ENERGY STAR Qualified Dishwasher
- Stainless Steel Appliances
- Kitchen Island
Flooring
- Wood
- Ceramic Tile
- Vinyl
Bedrooms and Bathrooms
- 4 Bedrooms
- Primary Bedroom on Main
- Linen Closet
- Walk-In Closet
- 2 Full Bathrooms
- Bathtub Includes Tile Surround
- Separate Shower
Parking
- 6 Car Parking Spaces
- Paved Parking
- Open Parking
Outdoor Features
- Deck
- Rain Gutters
Location
- Property is near public transit
- Property is near schools
Utilities
- Central Heating and Cooling System
- 1 Cooling Zone
- 1 Heating Zone
- Heating System Uses Natural Gas
- 110 Volts
- Gas Water Heater
Listing and Financial Details
- Assessor Parcel Number M:46 B:0 L:29,1157777
Community Details
Recreation
- Park
- Jogging Path
- Bike Trail
Additional Features
- No Home Owners Association
- Shops
Map
Home Values in the Area
Average Home Value in this Area
Tax History
| Year | Tax Paid | Tax Assessment Tax Assessment Total Assessment is a certain percentage of the fair market value that is determined by local assessors to be the total taxable value of land and additions on the property. | Land | Improvement |
|---|---|---|---|---|
| 2025 | $5,376 | $393,300 | $226,800 | $166,500 |
| 2024 | $5,219 | $371,200 | $214,000 | $157,200 |
| 2023 | $5,035 | $330,800 | $186,500 | $144,300 |
| 2022 | $4,819 | $287,700 | $162,100 | $125,600 |
| 2021 | $14,515 | $238,100 | $147,400 | $90,700 |
| 2020 | $7,756 | $230,400 | $140,400 | $90,000 |
| 2019 | $3,996 | $223,000 | $133,700 | $89,300 |
| 2018 | $3,879 | $212,900 | $133,700 | $79,200 |
| 2017 | $3,698 | $200,100 | $126,700 | $73,400 |
| 2016 | $3,582 | $193,700 | $121,800 | $71,900 |
| 2015 | $3,547 | $186,400 | $113,900 | $72,500 |
| 2014 | $3,356 | $183,000 | $111,600 | $71,400 |
Property History
| Date | Event | Price | Change | Sq Ft Price |
|---|---|---|---|---|
| 05/28/2025 05/28/25 | For Sale | $549,999 | -- | $436 / Sq Ft |
Purchase History
| Date | Type | Sale Price | Title Company |
|---|---|---|---|
| Deed | $225,000 | -- |
Mortgage History
| Date | Status | Loan Amount | Loan Type |
|---|---|---|---|
| Open | $421,000 | Purchase Money Mortgage | |
| Closed | $231,620 | No Value Available | |
| Closed | $180,000 | Purchase Money Mortgage | |
| Previous Owner | $25,000 | No Value Available |
Similar Homes in Rockland, MA
Source: MLS Property Information Network (MLS PIN)
MLS Number: 73381459
APN: ROCK-000046-000000-000029
- 28 Custer St
- 171 Vernon St
- 82 Vernon St
- 92-94 Stanton St
- 93 Crescent St
- 54 Crescent St
- 27 W Water St
- 48 Union St
- 24 Union St Unit B
- 50 Arlington St
- 34 North Ave
- 588 Market St
- 30 Deering Square
- 119 Grove St Unit 243
- 194 Plain St
- 135 Grove St Unit 120
- 10 Bigelow Ave
- 225 W Water St
- 17-23 Dyer St
- 17-23 Dyer St Unit 17
