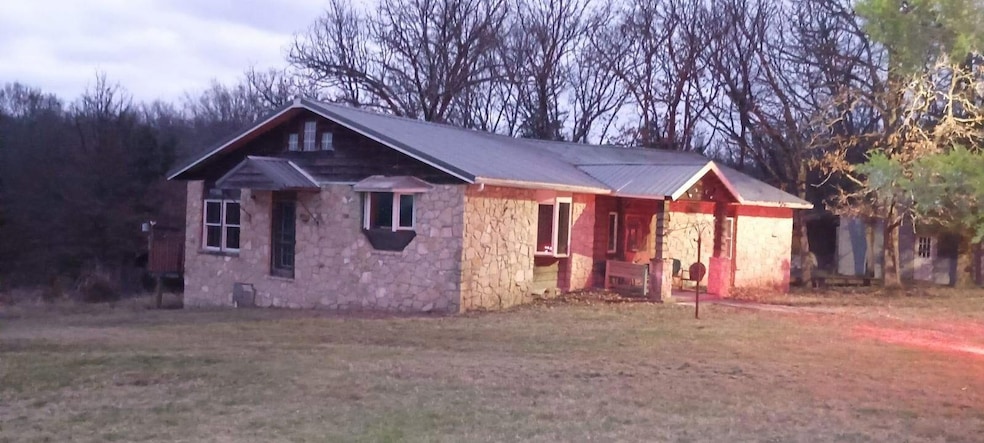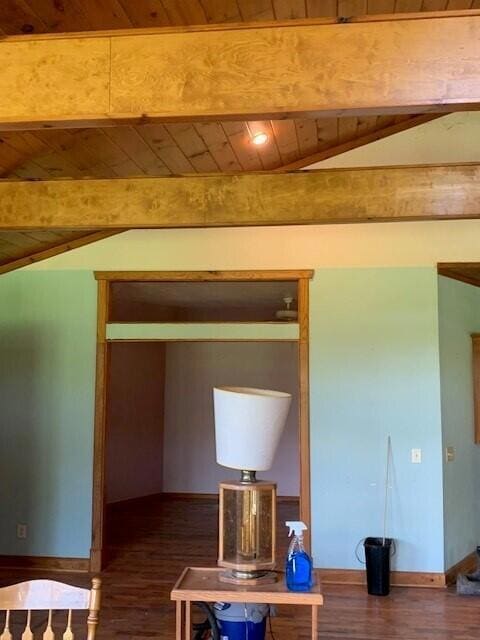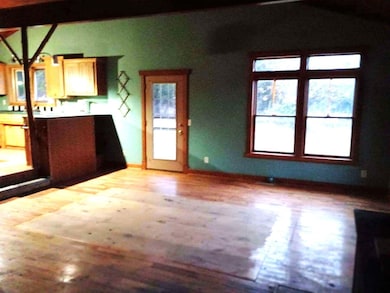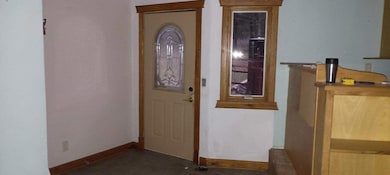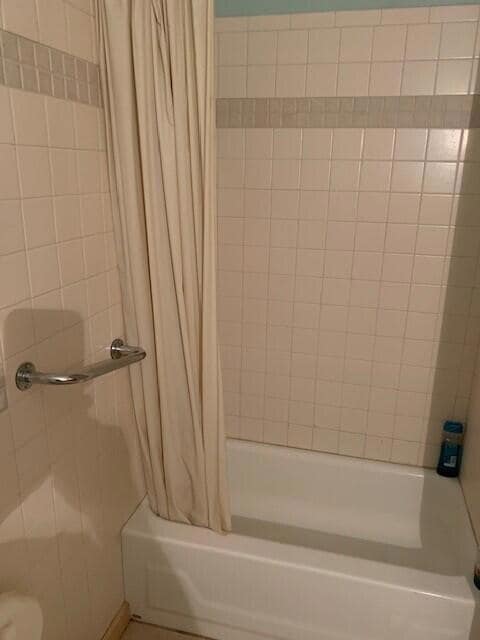28 Danbury Ln Elkland, MO 65644
Estimated payment $1,640/month
Highlights
- 20 Acre Lot
- Wood Burning Stove
- Wooded Lot
- Deck
- Pond
- Valley View
About This Home
Country Retreat on 20 Acres
Nestled in the heart of Dallas County near Marshfield, this 20-acre property offers the perfect blend of Comfort and Natural Beauty. The 3-bedroom, 2-bath, Native Stone Home has been partially remodeled, featuring both a back and side deck for relaxing or entertaining. The house sits amid gently rolling terrain, with 30% open pasture and the remainder covered in lush woodland, making it ideal for those who appreciate abundant wildlife and serene views.
Multiple older outbuildings add character and utility to the property, while a picturesque pond and seasonal stream enhance the scenic charm. The land is well-suited for outdoor enthusiasts, with recreational trails winding through the woods, providing ample opportunities for hiking, horseback riding, or simply exploring nature. The property is fenced on one side, with clear survey markers defining the other boundary.
Whether you're seeking a peaceful homestead with pasture for your milk cow, a weekend getaway, or a hunter's paradise, this property offers endless possibilities in a prime location. Don't miss this unique opportunity to own a piece of Missouri's beautiful countryside!
Listing Agent
United Country Ridgeway Real Estate LLC License #1999030291 Listed on: 02/13/2025
Home Details
Home Type
- Single Family
Est. Annual Taxes
- $841
Year Built
- Built in 2007
Lot Details
- 20 Acre Lot
- Property fronts a county road
- Wooded Lot
- Few Trees
- Garden
Home Design
- Ranch Style House
- Country Style Home
- Stone
Interior Spaces
- 1,930 Sq Ft Home
- Beamed Ceilings
- Cathedral Ceiling
- Ceiling Fan
- Wood Burning Stove
- Double Pane Windows
- Entrance Foyer
- Combination Kitchen and Dining Room
- Utility Room
- Valley Views
Kitchen
- Stove
- Kitchen Island
Flooring
- Wood
- Slate Flooring
Bedrooms and Bathrooms
- 3 Bedrooms
- Walk-In Closet
- 2 Full Bathrooms
Laundry
- Dryer
- Washer
Parking
- 2 Car Detached Garage
- Workshop in Garage
- Circular Driveway
- Gravel Driveway
- Additional Parking
Accessible Home Design
- Accessible Full Bathroom
- Adaptable Bathroom Walls
- Accessible Bedroom
- Accessible Common Area
- Accessible Kitchen
- Central Living Area
- Accessible Hallway
- Accessible Closets
- Accessible Washer and Dryer
- Accessible Doors
- Accessible Approach with Ramp
- Accessible Entrance
Outdoor Features
- Property is near a pond
- Pond
- Deck
- Covered Patio or Porch
- Storage Shed
- Rain Gutters
Schools
- Buffalo Elementary School
- Buffalo High School
Farming
- Pasture
Utilities
- No Cooling
- Heating System Uses Wood
- Private Company Owned Well
- Electric Water Heater
- Water Softener is Owned
- Septic Tank
Community Details
- No Home Owners Association
- Association fees include lawn
Listing and Financial Details
- Tax Lot 3
- Assessor Parcel Number 142.00300000003.010
Map
Home Values in the Area
Average Home Value in this Area
Tax History
| Year | Tax Paid | Tax Assessment Tax Assessment Total Assessment is a certain percentage of the fair market value that is determined by local assessors to be the total taxable value of land and additions on the property. | Land | Improvement |
|---|---|---|---|---|
| 2024 | $851 | $20,700 | $0 | $0 |
| 2023 | $841 | $18,980 | $0 | $0 |
| 2022 | $852 | $21,070 | $0 | $0 |
| 2021 | $852 | $19,040 | $0 | $0 |
| 2020 | $848 | $18,980 | $0 | $0 |
| 2019 | $849 | $18,980 | $0 | $0 |
| 2018 | $828 | $20,790 | $0 | $0 |
| 2017 | $828 | $20,790 | $0 | $0 |
| 2016 | $747 | $20,790 | $0 | $0 |
| 2015 | -- | $18,750 | $0 | $0 |
| 2014 | -- | $18,750 | $0 | $0 |
Property History
| Date | Event | Price | List to Sale | Price per Sq Ft |
|---|---|---|---|---|
| 02/14/2025 02/14/25 | Price Changed | $300,000 | +7.1% | $155 / Sq Ft |
| 02/13/2025 02/13/25 | For Sale | $280,000 | 0.0% | $145 / Sq Ft |
| 02/10/2025 02/10/25 | Pending | -- | -- | -- |
| 12/24/2024 12/24/24 | Price Changed | $280,000 | -6.7% | $145 / Sq Ft |
| 06/25/2024 06/25/24 | For Sale | $300,000 | -- | $155 / Sq Ft |
Source: Southern Missouri Regional MLS
MLS Number: 60271657
APN: 14-2.0-03-000-000-003010
- Tbd Bethel Rd
- 118 Bethel Rd
- 10589 State Hwy 38
- 188 Wind Crest Ct
- 0000 State Highway 38
- 223 Roberts Rd
- 50 State Rd W
- 11499 State Hwy W
- 458 Cumberland Rd
- 0000 Junior Ln
- 853 Charity Rd
- 000 State Highway F
- TBD State Highway F
- 48 Flint Ridge Rd
- 2314 State Highway 38
- 000 Beach
- 41 Magnolia Dr
- Tract #8 Highway Ee
- Tract #12 Highway Ee
- Tract #2 Highway Ee
- 101 103-103 Johnson Dr Unit 102 (103)
- 101 103-103 Johnson Dr Unit 204
- 511 Church St Unit 102
- 511 Church St Unit 202
- 719 S Buffalo St
- 601 N Monroe St
- 710 E Forest St
- 720 E Forest St
- 730 E Forest St
- 740 E Forest St
- 725 E Forest St
- 715 E Forest St
- 665 E Forest St
- 660 E Forest St
- 655 E Forest St
- 3126A E Valley Water Mill Rd
- 730 E Vivian St
- 740 E Vivian St
- 665 E Vivian St
- 655 E Vivian St
